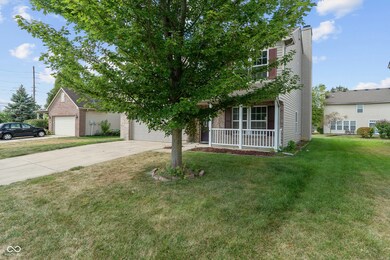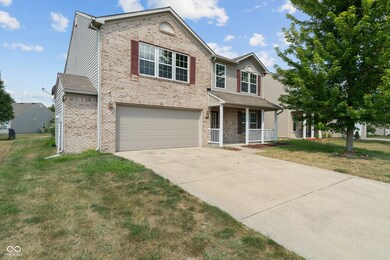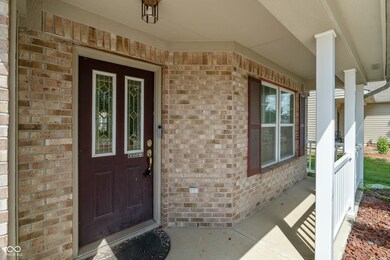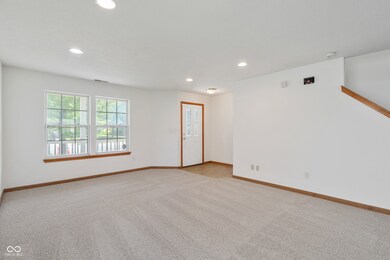
2960 Foxbriar Place Indianapolis, IN 46203
Southeast Indianapolis NeighborhoodHighlights
- Updated Kitchen
- Breakfast Room
- Walk-In Closet
- Traditional Architecture
- 2 Car Attached Garage
- Kitchen Island
About This Home
As of October 2024Welcome to this charming 3-bedroom, 2.5-bath home featuring a spacious loft and modern conveniences. The heart of the home is the inviting family room, complete with a cozy wood-burning fireplace, perfect for gathering on chilly evenings. The kitchen boasts a large island, ideal for meal prep and casual dining. Upstairs, you'll find the laundry room conveniently located near all the bedrooms. Freshly painted in neutral tones and with brand-new carpet throughout, this home offers a clean, move-in-ready feel. Relax on the covered front porch or take advantage of the 2-car attached garage for added convenience. Situated close to shopping, dining, and with easy access to Interstate 74 and 465, this home offers both comfort and accessibility. Don't miss out on this wonderful opportunity!
Last Agent to Sell the Property
F.C. Tucker Company Brokerage Email: dawn@whalenrealtygroup.com License #RB14040374 Listed on: 08/15/2024

Home Details
Home Type
- Single Family
Est. Annual Taxes
- $3,164
Year Built
- Built in 2005 | Remodeled
Lot Details
- 6,882 Sq Ft Lot
HOA Fees
- $23 Monthly HOA Fees
Parking
- 2 Car Attached Garage
Home Design
- Traditional Architecture
- Slab Foundation
- Vinyl Construction Material
Interior Spaces
- 2-Story Property
- Vinyl Clad Windows
- Family Room with Fireplace
- Breakfast Room
- Utility Room
- Laundry on upper level
Kitchen
- Updated Kitchen
- Electric Oven
- Built-In Microwave
- Kitchen Island
- Disposal
Flooring
- Carpet
- Vinyl
Bedrooms and Bathrooms
- 3 Bedrooms
- Walk-In Closet
Utilities
- Heating system powered by renewable energy
- Forced Air Heating System
- Programmable Thermostat
Community Details
- Association fees include home owners, maintenance, parkplayground, snow removal, trash
- Foxfire Subdivision
- Property managed by Foxfire Community Association
- The community has rules related to covenants, conditions, and restrictions
Listing and Financial Details
- Tax Lot 21
- Assessor Parcel Number 491023112037000700
- Seller Concessions Not Offered
Ownership History
Purchase Details
Home Financials for this Owner
Home Financials are based on the most recent Mortgage that was taken out on this home.Purchase Details
Purchase Details
Home Financials for this Owner
Home Financials are based on the most recent Mortgage that was taken out on this home.Purchase Details
Home Financials for this Owner
Home Financials are based on the most recent Mortgage that was taken out on this home.Purchase Details
Home Financials for this Owner
Home Financials are based on the most recent Mortgage that was taken out on this home.Similar Homes in the area
Home Values in the Area
Average Home Value in this Area
Purchase History
| Date | Type | Sale Price | Title Company |
|---|---|---|---|
| Warranty Deed | $250,000 | First American Title Insurance | |
| Warranty Deed | $225,000 | First American Title Insurance | |
| Deed | $134,000 | -- | |
| Warranty Deed | $134,000 | Attorneys Title Agency | |
| Warranty Deed | -- | -- | |
| Warranty Deed | -- | None Available |
Mortgage History
| Date | Status | Loan Amount | Loan Type |
|---|---|---|---|
| Open | $245,471 | FHA | |
| Previous Owner | $168,000 | New Conventional | |
| Previous Owner | $133,650 | Construction | |
| Previous Owner | $129,980 | New Conventional | |
| Previous Owner | $144,902 | FHA |
Property History
| Date | Event | Price | Change | Sq Ft Price |
|---|---|---|---|---|
| 10/21/2024 10/21/24 | Sold | $250,000 | 0.0% | $101 / Sq Ft |
| 08/26/2024 08/26/24 | Pending | -- | -- | -- |
| 08/15/2024 08/15/24 | For Sale | $249,900 | +86.5% | $101 / Sq Ft |
| 06/06/2017 06/06/17 | Sold | $134,000 | 0.0% | $54 / Sq Ft |
| 06/06/2017 06/06/17 | Pending | -- | -- | -- |
| 06/06/2017 06/06/17 | For Sale | $134,000 | +3.1% | $54 / Sq Ft |
| 10/11/2013 10/11/13 | Sold | $130,000 | -2.3% | $52 / Sq Ft |
| 10/04/2013 10/04/13 | Pending | -- | -- | -- |
| 08/26/2013 08/26/13 | Price Changed | $133,000 | -2.2% | $54 / Sq Ft |
| 07/30/2013 07/30/13 | Price Changed | $136,000 | -2.8% | $55 / Sq Ft |
| 07/01/2013 07/01/13 | For Sale | $139,900 | -- | $56 / Sq Ft |
Tax History Compared to Growth
Tax History
| Year | Tax Paid | Tax Assessment Tax Assessment Total Assessment is a certain percentage of the fair market value that is determined by local assessors to be the total taxable value of land and additions on the property. | Land | Improvement |
|---|---|---|---|---|
| 2024 | $3,165 | $265,200 | $23,900 | $241,300 |
| 2023 | $3,165 | $268,100 | $23,900 | $244,200 |
| 2022 | $2,607 | $225,700 | $23,900 | $201,800 |
| 2021 | $2,250 | $196,400 | $23,900 | $172,500 |
| 2020 | $2,025 | $176,400 | $23,900 | $152,500 |
| 2019 | $1,836 | $159,900 | $15,300 | $144,600 |
| 2018 | $1,757 | $153,100 | $15,300 | $137,800 |
| 2017 | $1,689 | $161,200 | $15,300 | $145,900 |
| 2016 | $3,003 | $146,400 | $15,300 | $131,100 |
| 2014 | $2,838 | $141,900 | $15,300 | $126,600 |
| 2013 | $1,352 | $128,200 | $15,300 | $112,900 |
Agents Affiliated with this Home
-
Dawn Whalen

Seller's Agent in 2024
Dawn Whalen
F.C. Tucker Company
(317) 459-5182
3 in this area
250 Total Sales
-
Rene Hauck

Buyer's Agent in 2024
Rene Hauck
RE/MAX Advanced Realty
(317) 987-7068
1 in this area
105 Total Sales
-
Stephanie Stewart
S
Seller's Agent in 2013
Stephanie Stewart
The Stewart Home Group
(317) 753-9045
45 Total Sales
-
D
Seller Co-Listing Agent in 2013
Dawn Burget and Angela Bridgewater
F.C. Tucker Company
-
J
Buyer's Agent in 2013
Joy Harris
RE/MAX
Map
Source: MIBOR Broker Listing Cooperative®
MLS Number: 21996272
APN: 49-10-23-112-037.000-700
- 3006 Wildcat Ln
- 3016 Wildcat Ln
- 3096 Wildcat Ln
- 6027 Moonseed Cir
- 6111 Platinum Place
- 2824 Addison Meadows Ln
- 6191 Wildcat Dr
- 2730 Foxbriar Place
- 5811 E Troy Ave
- 3341 Carica Dr
- 3362 Pavetto Ln
- 2934 S Irwin St
- 3481 Capsella Ln
- 8435 Southeastern Ave
- 6701 E Troy Ave
- 2951 S Elizabeth St
- 2849 S Elizabeth St
- 2345 S Arlington Ave
- 2445 S Bolton Ave
- 6928 Southeastern Ave






