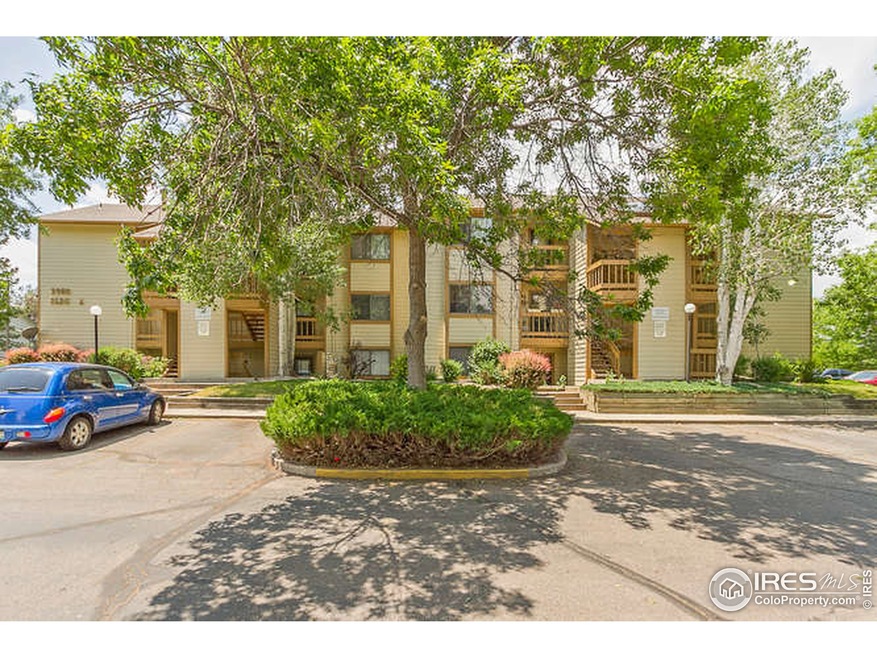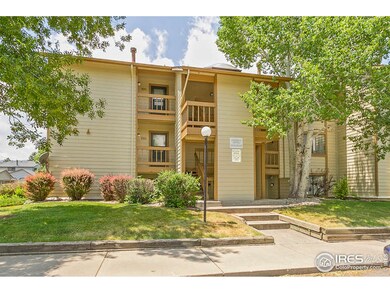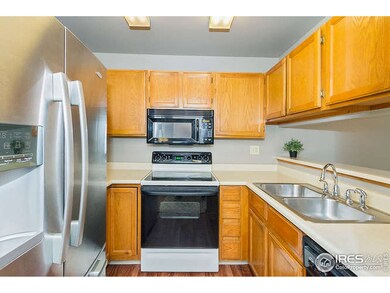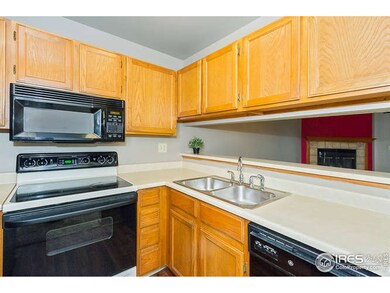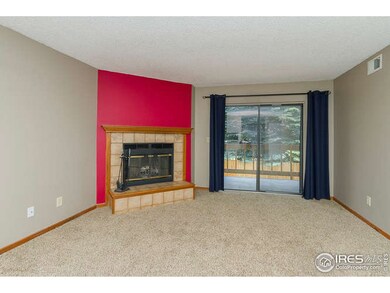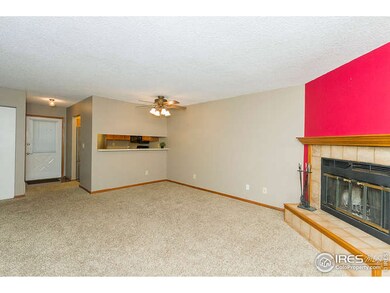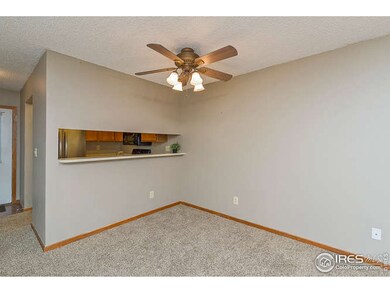
2960 W Stuart St Unit A202 Fort Collins, CO 80526
Stadium Heights NeighborhoodHighlights
- Open Floorplan
- Balcony
- Park
- Rocky Mountain High School Rated A-
- Air Conditioning
- Forced Air Heating System
About This Home
As of February 2023Beautiful 2nd floor condo. This home is very clean and nice! Newer stainless steel refrigerator, New paint, new master bedroom window, newer flooring. Includes all appliances and washer/dryer. Wonderful balcony with extra storage area. HOA includes: water, trash, sewer, snow removal, exterior building maintenance, insurance. Backs to grassy area and fence. Great location!
Townhouse Details
Home Type
- Townhome
Est. Annual Taxes
- $841
Year Built
- Built in 1984
HOA Fees
- $170 Monthly HOA Fees
Parking
- Reserved Parking
Home Design
- Wood Frame Construction
- Composition Roof
Interior Spaces
- 824 Sq Ft Home
- 1-Story Property
- Open Floorplan
- Ceiling Fan
- Window Treatments
- Living Room with Fireplace
- Dining Room
Kitchen
- Electric Oven or Range
- Microwave
- Dishwasher
Flooring
- Carpet
- Laminate
Bedrooms and Bathrooms
- 2 Bedrooms
- 1 Full Bathroom
Laundry
- Laundry on main level
- Dryer
- Washer
Outdoor Features
- Balcony
- Exterior Lighting
Schools
- Bauder Elementary School
- Blevins Middle School
- Rocky Mountain High School
Utilities
- Air Conditioning
- Forced Air Heating System
- Cable TV Available
Listing and Financial Details
- Assessor Parcel Number R1180304
Community Details
Overview
- Association fees include common amenities, trash, snow removal, ground maintenance, management, utilities, maintenance structure, water/sewer, hazard insurance
- Neilson Village Condo Subdivision
Recreation
- Park
Similar Homes in Fort Collins, CO
Home Values in the Area
Average Home Value in this Area
Property History
| Date | Event | Price | Change | Sq Ft Price |
|---|---|---|---|---|
| 02/13/2023 02/13/23 | Sold | $274,500 | 0.0% | $333 / Sq Ft |
| 01/19/2023 01/19/23 | Pending | -- | -- | -- |
| 01/13/2023 01/13/23 | For Sale | $274,500 | 0.0% | $333 / Sq Ft |
| 01/12/2023 01/12/23 | Off Market | $274,500 | -- | -- |
| 01/04/2023 01/04/23 | Price Changed | $274,500 | -3.5% | $333 / Sq Ft |
| 11/17/2022 11/17/22 | Price Changed | $284,500 | -1.7% | $345 / Sq Ft |
| 10/12/2022 10/12/22 | For Sale | $289,500 | +13.5% | $351 / Sq Ft |
| 08/07/2022 08/07/22 | Off Market | $255,000 | -- | -- |
| 05/18/2021 05/18/21 | Sold | $255,000 | +11.4% | $306 / Sq Ft |
| 04/15/2021 04/15/21 | For Sale | $229,000 | +30.9% | $275 / Sq Ft |
| 01/28/2019 01/28/19 | Off Market | $175,000 | -- | -- |
| 01/28/2019 01/28/19 | Off Market | $177,000 | -- | -- |
| 01/28/2019 01/28/19 | Off Market | $190,000 | -- | -- |
| 01/28/2019 01/28/19 | Off Market | $190,000 | -- | -- |
| 01/28/2019 01/28/19 | Off Market | $105,000 | -- | -- |
| 04/16/2018 04/16/18 | Sold | $190,000 | -3.6% | $215 / Sq Ft |
| 03/17/2018 03/17/18 | Pending | -- | -- | -- |
| 02/02/2018 02/02/18 | For Sale | $197,000 | +3.7% | $223 / Sq Ft |
| 06/16/2017 06/16/17 | Sold | $190,000 | +2.7% | $215 / Sq Ft |
| 05/13/2017 05/13/17 | Pending | -- | -- | -- |
| 05/10/2017 05/10/17 | For Sale | $185,000 | +4.5% | $210 / Sq Ft |
| 09/09/2016 09/09/16 | Sold | $177,000 | +1.1% | $215 / Sq Ft |
| 08/10/2016 08/10/16 | Pending | -- | -- | -- |
| 07/22/2016 07/22/16 | For Sale | $175,000 | 0.0% | $212 / Sq Ft |
| 07/15/2016 07/15/16 | Sold | $175,000 | +1.7% | $212 / Sq Ft |
| 06/15/2016 06/15/16 | Pending | -- | -- | -- |
| 06/14/2016 06/14/16 | For Sale | $172,000 | +63.8% | $209 / Sq Ft |
| 02/05/2014 02/05/14 | Sold | $105,000 | -4.5% | $127 / Sq Ft |
| 01/06/2014 01/06/14 | Pending | -- | -- | -- |
| 11/26/2013 11/26/13 | For Sale | $110,000 | -- | $133 / Sq Ft |
Tax History Compared to Growth
Agents Affiliated with this Home
-
Phil Trippet

Seller's Agent in 2023
Phil Trippet
Berkshire Hathaway HomeServices Rocky Mountain, Realtors-Fort Collins
(970) 226-5123
1 in this area
2 Total Sales
-
Tim Ash

Buyer's Agent in 2023
Tim Ash
Group Mulberry
(970) 229-0700
1 in this area
116 Total Sales
-
Lloyd Smith

Seller's Agent in 2021
Lloyd Smith
C3 Real Estate Solutions, LLC
(970) 449-2460
2 in this area
82 Total Sales
-
Bryse Collins

Buyer's Agent in 2021
Bryse Collins
RE/MAX
(970) 391-9366
1 in this area
65 Total Sales
-
J
Seller's Agent in 2018
Jeff Granowsky
Jeff Granowsky
-
Kris Laine

Buyer's Agent in 2018
Kris Laine
Kentwood Real Estate
(970) 443-1804
72 Total Sales
Map
Source: IRES MLS
MLS Number: 794413
APN: 97213-32-002
- 2960 W Stuart St Unit A304
- 3005 Ross Dr Unit T5
- 3005 Ross Dr Unit T6
- 2925 W Stuart St Unit 11
- 1943 Pecan St
- 2802 Clydesdale Ct
- 2707 W Stuart St
- 3009 Knolls End Dr Unit 5
- 1720 Azalea Ct
- 1943 Etton Dr
- 3219 Sumac St Unit 1
- 1730 Palm Dr
- 1736 Palm Dr Unit 3
- 3200 Azalea Dr Unit 3
- 3200 Azalea Dr Unit 6
- 3200 Azalea Dr Unit 5
- 1815 Charleston Ct
- 2843 Seccomb St
- 2501 Leghorn Dr
- 3055 Wells Fargo Dr
