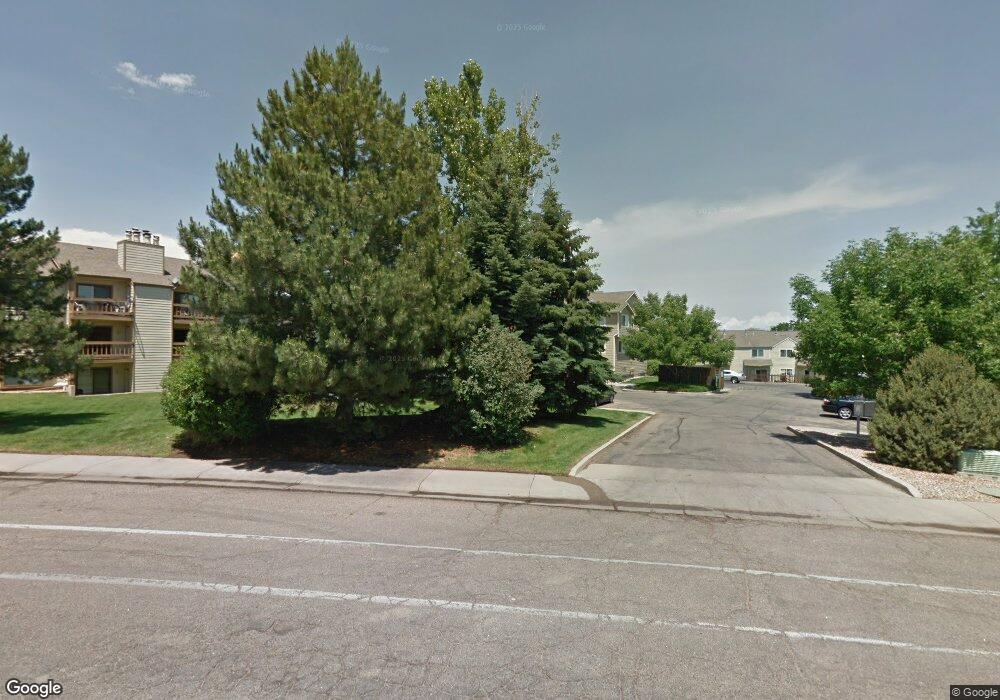2960 W Stuart St Unit D308 Fort Collins, CO 80526
Stadium Heights NeighborhoodEstimated Value: $270,000 - $294,000
2
Beds
1
Bath
882
Sq Ft
$322/Sq Ft
Est. Value
About This Home
This home is located at 2960 W Stuart St Unit D308, Fort Collins, CO 80526 and is currently estimated at $283,810, approximately $321 per square foot. 2960 W Stuart St Unit D308 is a home located in Larimer County with nearby schools including Bauder Elementary School, Blevins Middle School, and Rocky Mountain High School.
Ownership History
Date
Name
Owned For
Owner Type
Purchase Details
Closed on
May 12, 2021
Sold by
John Daniel J
Bought by
Mallen Kathryn
Current Estimated Value
Home Financials for this Owner
Home Financials are based on the most recent Mortgage that was taken out on this home.
Original Mortgage
$221,000
Outstanding Balance
$200,281
Interest Rate
3.1%
Mortgage Type
New Conventional
Estimated Equity
$83,529
Purchase Details
Closed on
Jul 31, 2013
Sold by
Rogers Janet L
Bought by
Bernier James Edward and Bernier Catherine Jahn
Purchase Details
Closed on
Dec 5, 1996
Sold by
Crow Thomas
Bought by
Rogers Janet L
Home Financials for this Owner
Home Financials are based on the most recent Mortgage that was taken out on this home.
Original Mortgage
$76,018
Interest Rate
7.85%
Create a Home Valuation Report for This Property
The Home Valuation Report is an in-depth analysis detailing your home's value as well as a comparison with similar homes in the area
Home Values in the Area
Average Home Value in this Area
Purchase History
| Date | Buyer | Sale Price | Title Company |
|---|---|---|---|
| Mallen Kathryn | $260,000 | Land Title | |
| Mallen Kathryn | $130,000 | None Listed On Document | |
| Bernier James Edward | $116,500 | Land Title Guarantee Company | |
| Rogers Janet L | $78,370 | Stewart Title |
Source: Public Records
Mortgage History
| Date | Status | Borrower | Loan Amount |
|---|---|---|---|
| Open | Mallen Kathryn | $221,000 | |
| Previous Owner | Rogers Janet L | $76,018 |
Source: Public Records
Tax History Compared to Growth
Tax History
| Year | Tax Paid | Tax Assessment Tax Assessment Total Assessment is a certain percentage of the fair market value that is determined by local assessors to be the total taxable value of land and additions on the property. | Land | Improvement |
|---|---|---|---|---|
| 2025 | $1,462 | $18,921 | $898 | $18,023 |
| 2024 | $1,391 | $18,921 | $898 | $18,023 |
| 2022 | $1,367 | $14,477 | $931 | $13,546 |
| 2021 | $1,381 | $14,893 | $958 | $13,935 |
| 2020 | $1,464 | $15,651 | $958 | $14,693 |
| 2019 | $1,471 | $15,651 | $958 | $14,693 |
| 2018 | $1,104 | $12,118 | $965 | $11,153 |
| 2017 | $1,101 | $12,118 | $965 | $11,153 |
| 2016 | $887 | $9,712 | $1,067 | $8,645 |
| 2015 | $880 | $9,710 | $1,070 | $8,640 |
| 2014 | $754 | $8,270 | $1,070 | $7,200 |
Source: Public Records
Map
Nearby Homes
- 2960 W Stuart St Unit A304
- 3005 Ross Dr Unit W35
- 3005 Ross Dr Unit T5
- 3005 Ross Dr Unit T6
- 2925 W Stuart St Unit 11
- 2930 W Stuart St Unit 24
- 2929 Ross Dr Unit P46
- 1943 Pecan St
- 3009 Knolls End Dr Unit 5
- 1720 Azalea Ct
- 3219 Sumac St Unit 1
- 1730 Palm Dr
- 1736 Palm Dr Unit 3
- 2449 W Stuart St
- 3200 Azalea Dr Unit 3
- 3200 Azalea Dr Unit M1
- 3200 Azalea Dr Unit 5
- 1800 Rutledge Ct
- 1615 Cedarwood Dr
- 2843 Seccomb St
- 2960 W Stuart St
- 2960 W Stuart St Unit E308
- 2960 W Stuart St Unit E306
- 2960 W Stuart St Unit E304
- 2960 W Stuart St Unit E302
- 2960 W Stuart St Unit E208
- 2960 W Stuart St Unit E206
- 2960 W Stuart St Unit E204
- 2960 W Stuart St Unit E202
- 2960 W Stuart St Unit E108
- 2960 W Stuart St Unit E106
- 2960 W Stuart St Unit E104
- 2960 W Stuart St Unit E102
- 2960 W Stuart St Unit D306
- 2960 W Stuart St Unit D304
- 2960 W Stuart St Unit D302
- 2960 W Stuart St Unit D208
- 2960 W Stuart St Unit D206
- 2960 W Stuart St Unit D204
- 2960 W Stuart St Unit D202
