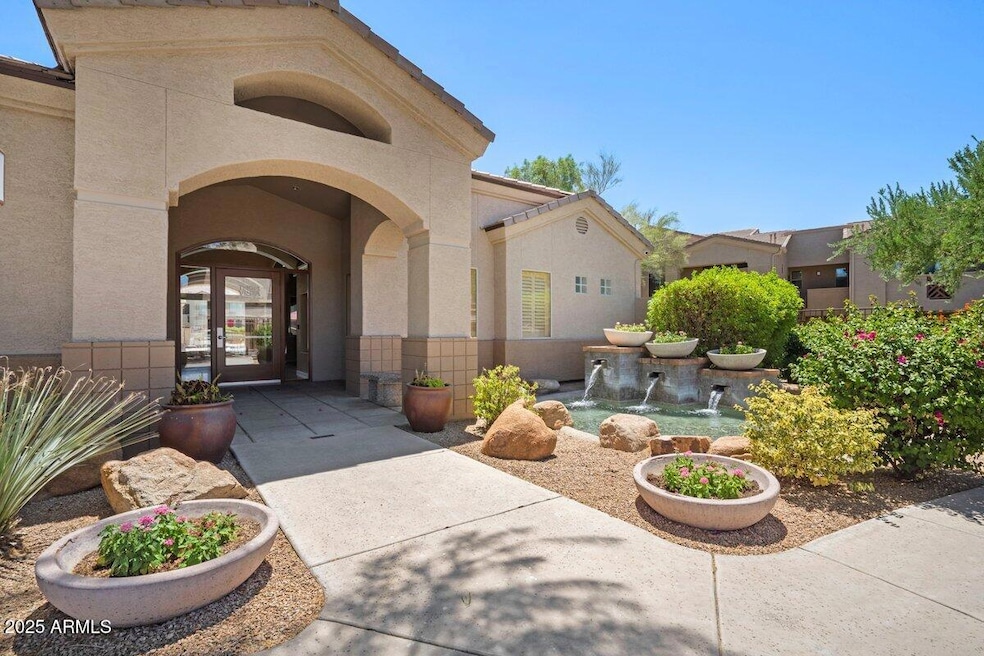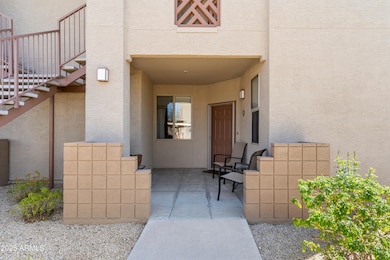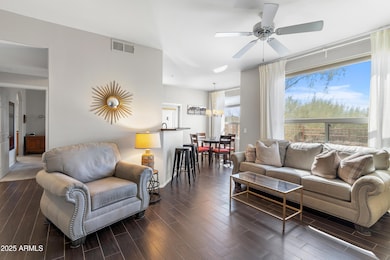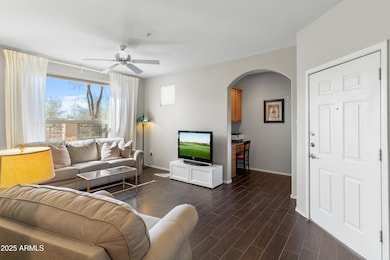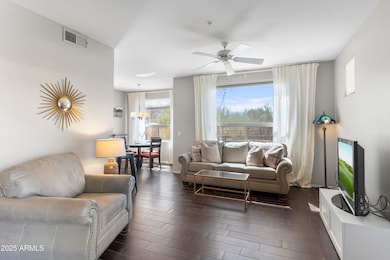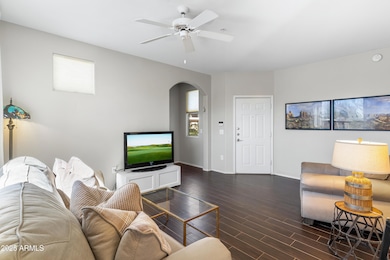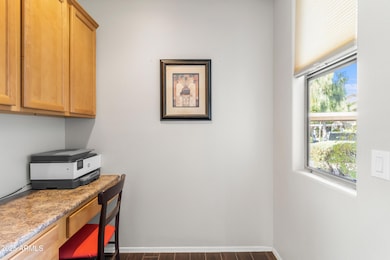
29606 N Tatum Blvd Unit 128 Cave Creek, AZ 85331
Desert View NeighborhoodHighlights
- Fitness Center
- Gated Community
- Main Floor Primary Bedroom
- Desert Willow Elementary School Rated A-
- Theater or Screening Room
- Santa Barbara Architecture
About This Home
As of July 2025Welcome to the prestigious community of Terra Vista at Tatum Ranch with resort like amenities including heated pool, spa and state of the art workout facility, this 2/2 does not disappoint. Sought after first floor living, which backs to desertscape wash and prime quiet location, making this one of the most desirable units in the complex. New a/c installed Feb. 2025, being offered fully furnished and turn key, perfect for rental, second home or full time enjoyment. The home offers no exterior/interior steps to unit, two private patios, inside laundry, walk in closets, covered parking and minutes to the town of Cave Creek. Terra Vista is an FHA approved gated community and walkable to grocery stores, salons, restaurants, banks, library, etc. and four nearby parks. This one checks all the boxes!
Property Details
Home Type
- Condominium
Est. Annual Taxes
- $1,257
Year Built
- Built in 1999
Lot Details
- End Unit
- 1 Common Wall
- Desert faces the front and back of the property
- Wrought Iron Fence
- Block Wall Fence
- Front and Back Yard Sprinklers
- Sprinklers on Timer
- Private Yard
HOA Fees
Home Design
- Santa Barbara Architecture
- Wood Frame Construction
- Tile Roof
- Stucco
Interior Spaces
- 1,056 Sq Ft Home
- 2-Story Property
- Furnished
- Ceiling height of 9 feet or more
- Double Pane Windows
- Solar Screens
- Security System Owned
Kitchen
- Breakfast Bar
- Gas Cooktop
- Built-In Microwave
- Laminate Countertops
Flooring
- Carpet
- Tile
Bedrooms and Bathrooms
- 2 Bedrooms
- Primary Bedroom on Main
- 2 Bathrooms
Parking
- 1 Carport Space
- Common or Shared Parking
- Assigned Parking
- Unassigned Parking
- Community Parking Structure
Accessible Home Design
- No Interior Steps
Outdoor Features
- Balcony
- Covered patio or porch
- Outdoor Storage
- Built-In Barbecue
Schools
- Desert Willow Elementary School
- Sonoran Trails Middle School
- Cactus Shadows High School
Utilities
- Central Air
- Heating System Uses Natural Gas
- High Speed Internet
- Cable TV Available
Listing and Financial Details
- Tax Lot 128
- Assessor Parcel Number 211-38-207
Community Details
Overview
- Association fees include roof repair, insurance, sewer, pest control, ground maintenance, street maintenance, trash, water, roof replacement, maintenance exterior
- First Service Association, Phone Number (623) 251-5260
- Tatum Ranch Association, Phone Number (480) 473-1763
- Association Phone (480) 473-1763
- Built by PB Bell
- Terra Vista At Tatum Ranch Condominiums Subdivision, Desert Lily Floorplan
Amenities
- Theater or Screening Room
- Recreation Room
Recreation
- Fitness Center
- Heated Community Pool
- Community Spa
Security
- Gated Community
Ownership History
Purchase Details
Home Financials for this Owner
Home Financials are based on the most recent Mortgage that was taken out on this home.Purchase Details
Home Financials for this Owner
Home Financials are based on the most recent Mortgage that was taken out on this home.Purchase Details
Purchase Details
Home Financials for this Owner
Home Financials are based on the most recent Mortgage that was taken out on this home.Purchase Details
Home Financials for this Owner
Home Financials are based on the most recent Mortgage that was taken out on this home.Purchase Details
Home Financials for this Owner
Home Financials are based on the most recent Mortgage that was taken out on this home.Similar Homes in Cave Creek, AZ
Home Values in the Area
Average Home Value in this Area
Purchase History
| Date | Type | Sale Price | Title Company |
|---|---|---|---|
| Warranty Deed | $345,000 | Title Alliance Of Arizona | |
| Warranty Deed | $210,000 | Grand Canyon Title Agency | |
| Interfamily Deed Transfer | -- | None Available | |
| Warranty Deed | $180,000 | Lawyers Title Of Arizona Inc | |
| Interfamily Deed Transfer | -- | The Talon Group Kierland | |
| Special Warranty Deed | $247,030 | First American Title Ins Co |
Mortgage History
| Date | Status | Loan Amount | Loan Type |
|---|---|---|---|
| Open | $258,750 | New Conventional | |
| Previous Owner | $70,000 | New Conventional | |
| Previous Owner | $135,000 | New Conventional | |
| Previous Owner | $194,000 | New Conventional | |
| Previous Owner | $197,600 | Purchase Money Mortgage |
Property History
| Date | Event | Price | Change | Sq Ft Price |
|---|---|---|---|---|
| 07/03/2025 07/03/25 | Sold | $345,000 | -4.2% | $327 / Sq Ft |
| 03/19/2025 03/19/25 | For Sale | $360,000 | +100.0% | $341 / Sq Ft |
| 07/17/2013 07/17/13 | Sold | $180,000 | -0.6% | $170 / Sq Ft |
| 06/13/2013 06/13/13 | Pending | -- | -- | -- |
| 04/26/2013 04/26/13 | Price Changed | $181,000 | -3.5% | $171 / Sq Ft |
| 04/20/2013 04/20/13 | For Sale | $187,500 | +4.2% | $178 / Sq Ft |
| 03/25/2013 03/25/13 | Pending | -- | -- | -- |
| 03/23/2013 03/23/13 | Off Market | $180,000 | -- | -- |
| 03/01/2013 03/01/13 | For Sale | $187,500 | -- | $178 / Sq Ft |
Tax History Compared to Growth
Tax History
| Year | Tax Paid | Tax Assessment Tax Assessment Total Assessment is a certain percentage of the fair market value that is determined by local assessors to be the total taxable value of land and additions on the property. | Land | Improvement |
|---|---|---|---|---|
| 2025 | $1,257 | $19,043 | -- | -- |
| 2024 | $1,196 | $18,136 | -- | -- |
| 2023 | $1,196 | $22,100 | $4,420 | $17,680 |
| 2022 | $1,165 | $18,160 | $3,630 | $14,530 |
| 2021 | $1,223 | $17,030 | $3,400 | $13,630 |
| 2020 | $1,194 | $16,170 | $3,230 | $12,940 |
| 2019 | $1,154 | $14,210 | $2,840 | $11,370 |
| 2018 | $1,125 | $13,720 | $2,740 | $10,980 |
| 2017 | $1,087 | $13,030 | $2,600 | $10,430 |
| 2016 | $1,136 | $14,050 | $2,810 | $11,240 |
| 2015 | $1,158 | $12,610 | $2,520 | $10,090 |
Agents Affiliated with this Home
-
Lisa Nocella

Seller's Agent in 2025
Lisa Nocella
HomeSmart
(480) 662-9959
13 in this area
38 Total Sales
-
Laura Jewett

Buyer's Agent in 2025
Laura Jewett
Platinum Living Realty
(480) 628-2563
12 in this area
133 Total Sales
-
Pete Baldwin

Seller's Agent in 2013
Pete Baldwin
Platinum Realty Network
(480) 326-6521
7 in this area
44 Total Sales
Map
Source: Arizona Regional Multiple Listing Service (ARMLS)
MLS Number: 6837843
APN: 211-38-207
- 29606 N Tatum Blvd Unit 265
- 29606 N Tatum Blvd Unit 245
- 29606 N Tatum Blvd Unit 276
- 29606 N Tatum Blvd Unit 216
- 29227 N 44th St
- 4515 E Casey Ln
- 4507 E Duane Ln
- 29806 N 43rd Place
- 4423 E Vista Val Verde
- 4234 E Hunter Ct
- 4401 E Barwick Dr
- 4402 E Barwick Dr
- 29670 N 46th St
- 4744 E Casey Ln
- 4748 E Eden Dr
- 4167 E Hallihan Dr
- 4536 E Via Dona Rd
- 4637 E Fernwood Ct
- 4733 E Morning Vista Ln
- 29228 N 48th St
