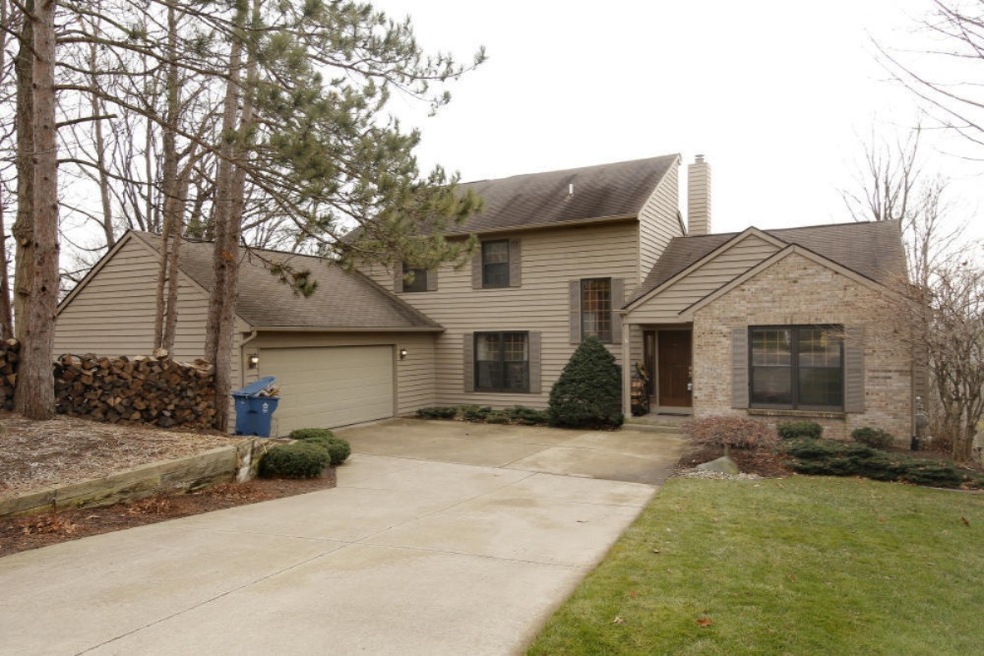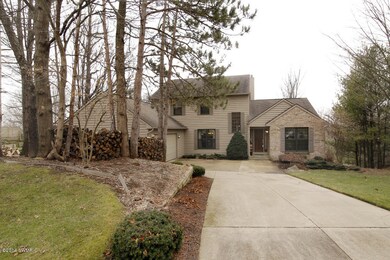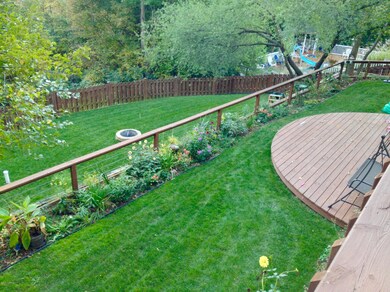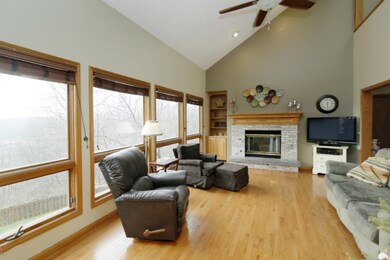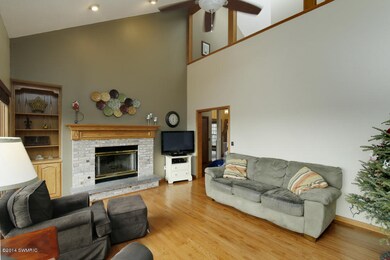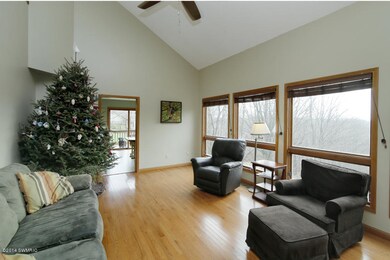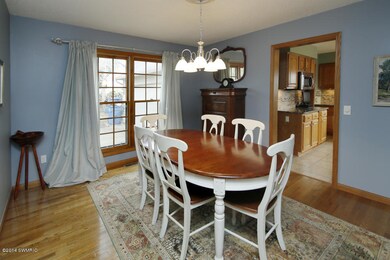
2961 Hunters Meadows Kalamazoo, MI 49048
Estimated Value: $404,159
Highlights
- Traditional Architecture
- Main Floor Bedroom
- Screened Porch
- Wood Flooring
- Mud Room
- Tennis Courts
About This Home
As of March 2015$3000 toward Buyer Closing Costs, and Home Warranty Included. Welcome to this gorgeous home full of natural daylight with floor to ceiling windows with an amazing nature view. Fully finished walkout basement, Wet bar, and pool table room with pool table included. Open floor plan with 2 story living room and fireplace that is both gas and wood. Formal Dining Room, open updated kitchen, slider to deck off kitchen eating area. Sliders out to the backyard deck out the finished family room in lower level. Many recent updates, granite, quartz, hardwood flooring, travertine tile, bathroom and kitchen updates. Oak French doors to Den/Office just off front entryway, Craft room, Wine Room with cork flooring and wood ceiling, counter and cabinet space main floor laundry room. More in Supplement Area: $5000 toward Buyer Closing Costs, and Home Warranty Included. Welcome to this gorgeous home full of natural daylight with floor to ceiling windows with an amazing nature view. Fully finished walkout basement, Wet bar, and pool table room with pool table included. Open floor plan with 2 story living room and fireplace that is both gas and wood. Formal Dining Room, open updated kitchen, slider to deck off kitchen eating area. Sliders out to the backyard deck out the finished family room in lower level. Many recent updates, granite, quartz, hardwood flooring, travertine tile, bathroom and kitchen updates. Oak French doors to Den/Office just off front entryway, Craft room, Wine Room with cork flooring and wood ceiling, counter and cabinet space main floor laundry room. More in Supplement Area: Screened and covered porch to enjoy the outdoors no matter what the weather, fenced in yard, backyard fire pit.
Recent Upgrades & Major Maintenance to Home
2009
•New Septic Tank, Piping, and Two Drywells
•Wine Room Wood Ceiling and Cork Floor
•2" Faux Wood Blinds throughout the Entire House
•Backyard Perimeter Wood Fence
•High Efficiency Water Heater
•New LG Dishwasher
•Home Warrantee Since 2009
2010
•New Hardwood Oak Floors in Living Room and Foyer and Laminate in Kitchen -
•Converted Gas Fireplace to Wood & Installed Gas Igniter (Still have gas logs and burner)
•New Utility Sink
2011
•Travertine Tile Floors in Basement and Master Bath
•Craft Room in Basement
•Oak French Doors in Office/Playroom
•Basement Bath Quartz Countertop
•Ceiling Fans Installed Throughout House
2012
•Granite Countertops and Travertine Backsplash
•Aircraft Cable Tier Fence in Backyard
•New Carpet in Girls Room
•Master Bathroom Countertops, Sinks, and Faucet
•Lower Screen Room and Underdeck Roof
•Storage Loft Installed in Garage
•Instant Hot Water Dispenser in Kitchen
2013
•New Roof Above Living Room
•South, West, & East Exterior Sides of Home Professionally Stained with Sherwin Williams 8 Year Stain
•Half Circle Deck Off of Basement
•Stairs to Lower Yard
•Outdoor Fire Pit
2014
•New Picture Windows in Roof Peak
•Chimney Cleaned
Last Agent to Sell the Property
Scott Ashbaugh
Five Star Real Estate Listed on: 12/16/2014
Home Details
Home Type
- Single Family
Est. Annual Taxes
- $3,600
Year Built
- Built in 1991
Lot Details
- 0.38 Acre Lot
- Lot Dimensions are 44 x 224
- Cul-De-Sac
- Shrub
- Terraced Lot
- Sprinkler System
- Back Yard Fenced
HOA Fees
- $27 Monthly HOA Fees
Parking
- 2 Car Attached Garage
- Garage Door Opener
Home Design
- Traditional Architecture
- Brick Exterior Construction
- Composition Roof
- Wood Siding
Interior Spaces
- 3,584 Sq Ft Home
- 2-Story Property
- Wet Bar
- Ceiling Fan
- Skylights
- Wood Burning Fireplace
- Gas Log Fireplace
- Insulated Windows
- Window Treatments
- Mud Room
- Living Room with Fireplace
- Screened Porch
- Attic Fan
- Laundry on main level
Kitchen
- Eat-In Kitchen
- Oven
- Dishwasher
Flooring
- Wood
- Laminate
- Ceramic Tile
Bedrooms and Bathrooms
- 4 Bedrooms | 1 Main Level Bedroom
- Bathroom on Main Level
Basement
- Walk-Out Basement
- Basement Fills Entire Space Under The House
Utilities
- Humidifier
- Forced Air Heating and Cooling System
- Heating System Uses Natural Gas
- Natural Gas Water Heater
- Water Softener is Owned
- Septic System
- Cable TV Available
Additional Features
- Accessible Bedroom
- Patio
Community Details
Overview
- Association fees include snow removal
Recreation
- Tennis Courts
Ownership History
Purchase Details
Home Financials for this Owner
Home Financials are based on the most recent Mortgage that was taken out on this home.Similar Homes in the area
Home Values in the Area
Average Home Value in this Area
Purchase History
| Date | Buyer | Sale Price | Title Company |
|---|---|---|---|
| Byers Daniel | $245,000 | Ppr Title Agency |
Mortgage History
| Date | Status | Borrower | Loan Amount |
|---|---|---|---|
| Open | Byers Daniel D | $217,250 | |
| Closed | Byers Daniel | $232,750 | |
| Previous Owner | Manley Robert A | $186,669 | |
| Previous Owner | Manley Robert A | $190,976 | |
| Previous Owner | Schwab John B | $194,037 |
Property History
| Date | Event | Price | Change | Sq Ft Price |
|---|---|---|---|---|
| 03/06/2015 03/06/15 | Sold | $245,000 | -5.7% | $68 / Sq Ft |
| 01/03/2015 01/03/15 | Pending | -- | -- | -- |
| 12/16/2014 12/16/14 | For Sale | $259,900 | -- | $73 / Sq Ft |
Tax History Compared to Growth
Tax History
| Year | Tax Paid | Tax Assessment Tax Assessment Total Assessment is a certain percentage of the fair market value that is determined by local assessors to be the total taxable value of land and additions on the property. | Land | Improvement |
|---|---|---|---|---|
| 2024 | $3,490 | $200,500 | $0 | $0 |
| 2023 | $3,328 | $168,400 | $0 | $0 |
| 2022 | $5,750 | $145,400 | $0 | $0 |
| 2021 | $5,593 | $131,700 | $0 | $0 |
| 2020 | $5,250 | $134,300 | $0 | $0 |
| 2019 | $4,823 | $130,600 | $0 | $0 |
| 2018 | $4,653 | $123,300 | $0 | $0 |
| 2017 | $0 | $122,500 | $0 | $0 |
| 2016 | -- | $114,800 | $0 | $0 |
| 2015 | -- | $108,800 | $12,100 | $96,700 |
| 2014 | -- | $108,800 | $0 | $0 |
Agents Affiliated with this Home
-
S
Seller's Agent in 2015
Scott Ashbaugh
Five Star Real Estate
-
Adam Atwood

Buyer's Agent in 2015
Adam Atwood
Five Star Real Estate
(269) 377-4589
10 in this area
150 Total Sales
Map
Source: Southwestern Michigan Association of REALTORS®
MLS Number: 14065912
APN: 07-08-206-090
- 2924 Hunters Hill
- 2931 Hunters Hill
- 2869 Hunters Run
- 2891 Hunters Run
- 6604 E H Ave
- 2929 Hunters Place
- 2680 Hunters Point
- 2648 Hunters Point
- 6653 E H Ave
- 2626 Hunters Point
- 2612 Hunters Point
- 6635 Woodlea Dr
- 6356 Woodlea Dr
- 6680 Ormada Dr
- 2519 Hunters Run Unit 101
- 6690 Tulsa Ave
- 4009 Wild Meadow St
- 4143 Wild Meadow St
- 2905 N 26th St
- 4213 Country Meadows Dr
- 2961 Hunters Meadows
- 2973 Hunters Meadows
- 2949 Hunters Meadows
- 2975 Hunters Hill
- 2985 Hunters Meadows
- 2954 Hunters Meadows
- 2954 Hunters Meadows
- 2987 Hunters Hill
- 3064 Hunters Meadows
- 2959 Hunters Hill
- 3064 Hunters Meadows
- 2997 Hunters Meadows
- 3013 Hunters Hill
- 3013 Hunters Hill
- 3064 Hunters Meadow Dr
- 3009 Hunters Meadows
- 3009 Hunters Meadows
- 2945 Hunters Hill
- 2982 Hunters Hill
- 3082 Hunters Meadows
