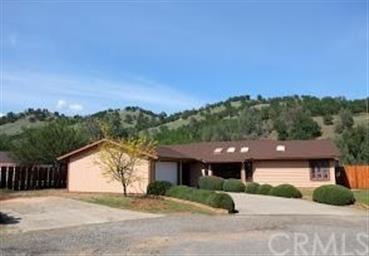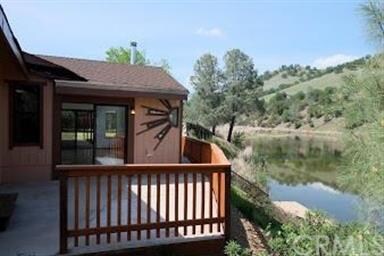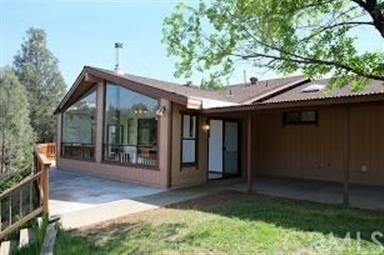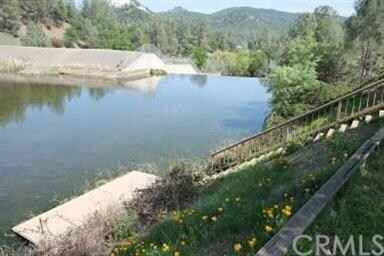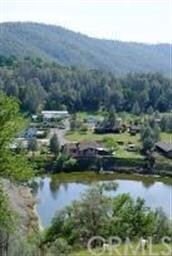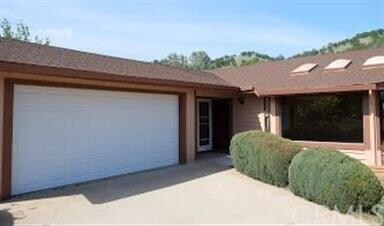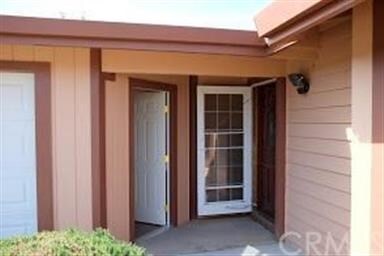
2961 Peach Way Clearlake Oaks, CA 95423
Highlights
- Private Dock Site
- Fishing
- Primary Bedroom Suite
- Pier
- RV Access or Parking
- Custom Home
About This Home
As of November 2024Beautiful Spring Valley Lake front home on the market for the First Time since 1994. This 2500 SF home was designed to enjoy the outdoors and entertaining friends and family. The open living space offers vaulted ceilings, sky lights, a large rock hearth fire place, Large Open kitchen with bar area to a adjoining dinning area with built hutch. Attached Atrium style sun-room to enjoy the the water view in summer or winter, with built in BBQ area and wood stove to enjoy the out side all year round. Master Bed room has slider to Private patio with a Master Suite style Bath,new tile looking vinyl, soaking tub, shower, large walk in closet and toilet area. 2 additional large bed rooms are at the other end of the home for privacy. Bed room #2 offers a built in office system and BR#3 has walk in closet, double slider doors to covered patio and side yard. It is also connected to the Interior Laundry room and Hall Bath with new vinyl, double vanity with tub/shower combo & sky lights for great natural light. Home has fresh paint through out. Large covered patio area with huge lawn and garden area plus separate RV Pad and 2 additional storage sheds with attached over sized garage. Swim, Fish or just relax lake side
Last Buyer's Agent
Duane Garner
Shore Line Realty, Inc. License #01346840
Home Details
Home Type
- Single Family
Est. Annual Taxes
- $3,316
Year Built
- Built in 1985
Lot Details
- 0.3 Acre Lot
- Wood Fence
Parking
- 2 Car Attached Garage
- Parking Available
- Two Garage Doors
- Garage Door Opener
- Off-Street Parking
- RV Access or Parking
Property Views
- Pond
- Woods
- Mountain
- Hills
- Neighborhood
Home Design
- Custom Home
- Combination Foundation
- Composition Roof
- Wood Siding
Interior Spaces
- 2,500 Sq Ft Home
- 1-Story Property
- Open Floorplan
- Built-In Features
- Cathedral Ceiling
- Ceiling Fan
- Skylights
- Wood Burning Fireplace
- Double Pane Windows
- Window Screens
- Sliding Doors
- Great Room with Fireplace
- Family Room Off Kitchen
- Sun or Florida Room
- Storage
Kitchen
- Eat-In Kitchen
- Breakfast Bar
- Electric Oven
- Microwave
- Dishwasher
- Laminate Countertops
- Disposal
Flooring
- Carpet
- Vinyl
Bedrooms and Bathrooms
- 3 Bedrooms
- Primary Bedroom Suite
- Walk-In Closet
- 2 Full Bathrooms
Laundry
- Laundry Room
- 220 Volts In Laundry
Home Security
- Carbon Monoxide Detectors
- Fire and Smoke Detector
Outdoor Features
- Pier
- Private Dock Site
- Covered patio or porch
- Outbuilding
- Rain Gutters
Utilities
- Central Heating and Cooling System
- 220 Volts in Garage
- 220 Volts in Kitchen
- Water Heater
- Conventional Septic
Listing and Financial Details
- Assessor Parcel Number 0623511500
Community Details
Overview
- No Home Owners Association
Recreation
- Fishing
Ownership History
Purchase Details
Home Financials for this Owner
Home Financials are based on the most recent Mortgage that was taken out on this home.Purchase Details
Home Financials for this Owner
Home Financials are based on the most recent Mortgage that was taken out on this home.Map
Home Values in the Area
Average Home Value in this Area
Purchase History
| Date | Type | Sale Price | Title Company |
|---|---|---|---|
| Grant Deed | $380,000 | First American Title | |
| Grant Deed | $380,000 | First American Title | |
| Grant Deed | $245,000 | First American Title Company |
Mortgage History
| Date | Status | Loan Amount | Loan Type |
|---|---|---|---|
| Open | $13,300 | New Conventional | |
| Closed | $13,300 | New Conventional | |
| Open | $366,700 | FHA | |
| Closed | $366,700 | FHA | |
| Previous Owner | $180,000 | New Conventional |
Property History
| Date | Event | Price | Change | Sq Ft Price |
|---|---|---|---|---|
| 11/08/2024 11/08/24 | Sold | $380,000 | 0.0% | $155 / Sq Ft |
| 08/12/2024 08/12/24 | For Sale | $380,000 | +55.1% | $155 / Sq Ft |
| 06/19/2014 06/19/14 | Sold | $245,000 | -1.6% | $98 / Sq Ft |
| 04/23/2014 04/23/14 | For Sale | $249,000 | -- | $100 / Sq Ft |
Tax History
| Year | Tax Paid | Tax Assessment Tax Assessment Total Assessment is a certain percentage of the fair market value that is determined by local assessors to be the total taxable value of land and additions on the property. | Land | Improvement |
|---|---|---|---|---|
| 2024 | $3,316 | $294,437 | $36,050 | $258,387 |
| 2023 | $3,279 | $288,665 | $35,344 | $253,321 |
| 2022 | $3,117 | $283,005 | $34,651 | $248,354 |
| 2021 | $3,213 | $277,457 | $33,972 | $243,485 |
| 2020 | $3,196 | $274,613 | $33,624 | $240,989 |
| 2019 | $3,058 | $269,229 | $32,965 | $236,264 |
| 2018 | $3,062 | $263,951 | $32,319 | $231,632 |
| 2017 | $2,913 | $258,777 | $31,686 | $227,091 |
| 2016 | $2,783 | $253,704 | $31,065 | $222,639 |
| 2015 | $2,747 | $249,894 | $30,599 | $219,295 |
| 2014 | $2,738 | $243,855 | $56,625 | $187,230 |
About the Listing Agent

Top Producing REALTOR
Entering the Real Estate industry in 2003 Shelly Reed has enjoyed the pleasure of much success for her clients and herself. By applying a strong background and taking part in advanced training in sales, marketing, insurance, public relations, and public speaking, along with an innate positive attitude at the heart of everything she does. Shelly has a motivational inspiring personality.
Specializing in many factors of the real estate industry, including sales
Shelly's Other Listings
Source: California Regional Multiple Listing Service (CRMLS)
MLS Number: LC14083226
APN: 062-351-150-000
- 2986 Quince Way
- 3289 Wolf Creek Rd
- 2824 Spring Valley Rd
- 3144 Spring Valley Rd
- 16730 Comanche Trail
- 3165 Spring Valley Rd
- 3182 Tamarack Way
- 2655 Spring Valley Rd
- 1760 Spring Valley Rd
- 2940 Blackfeet Trail
- 2627 River View Rd
- 2612 Shasta Rd
- 2109 Indian Hill Rd
- 3359 Wolf Creek Rd
- 2564 Indian Hill Rd
- 3409 Wolf Creek Rd
- 1992 River View Rd
- 2442 River View Rd
- 1982 New Long Valley Rd
- 2360 Spring Valley Rd
