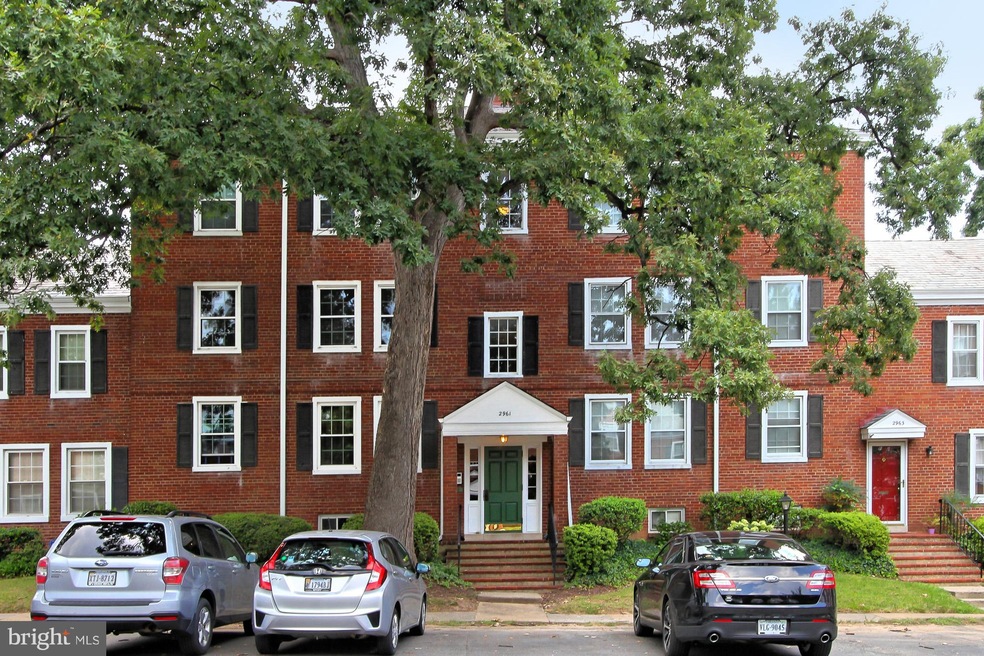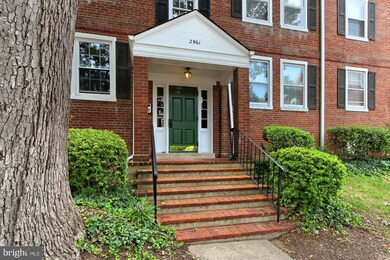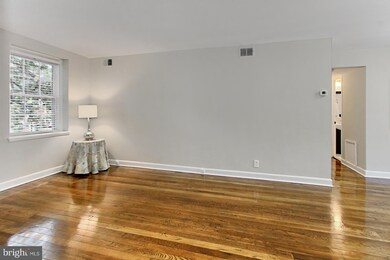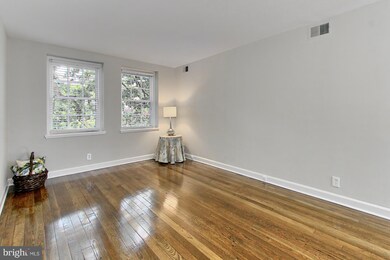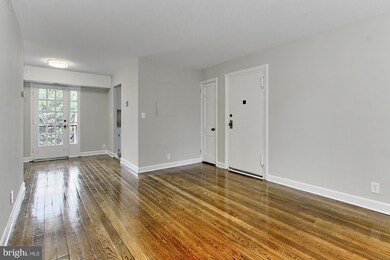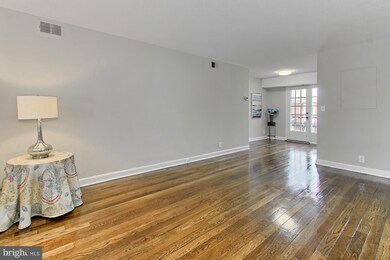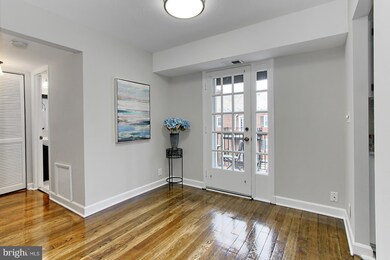
2961 S Columbus St Unit B1 Arlington, VA 22206
Fairlington Neighborhood
1
Bed
1
Bath
711
Sq Ft
$234/mo
HOA Fee
Highlights
- Traditional Floor Plan
- Traditional Architecture
- Upgraded Countertops
- Gunston Middle School Rated A-
- Wood Flooring
- Community Pool
About This Home
As of September 2018Picture Perfect Home has gleaming hardwoods throughout living room, dining room and bedroom. Updated kitchen with sunny window, granite counters, tiled backsplash and stainless steel appliances. Updated bath with sleek fixtures and tiled floor and tub/shower surround. Two walk-in closets, spacious linen closet & washer/dryer in unit. Wonderful Fairlington Community amenities--pool, tennis & more!
Property Details
Home Type
- Condominium
Est. Annual Taxes
- $2,457
Year Built
- Built in 1944
HOA Fees
- $234 Monthly HOA Fees
Home Design
- Traditional Architecture
- Brick Exterior Construction
Interior Spaces
- 711 Sq Ft Home
- Property has 1 Level
- Traditional Floor Plan
- Ceiling Fan
- Window Treatments
- Living Room
- Dining Room
- Wood Flooring
Kitchen
- Electric Oven or Range
- Microwave
- Dishwasher
- Upgraded Countertops
- Disposal
Bedrooms and Bathrooms
- 1 Main Level Bedroom
- En-Suite Primary Bedroom
- 1 Full Bathroom
Laundry
- Dryer
- Washer
Outdoor Features
- Balcony
Utilities
- Forced Air Heating and Cooling System
- Electric Water Heater
Listing and Financial Details
- Assessor Parcel Number 29-010-822
Community Details
Overview
- Association fees include exterior building maintenance, lawn care front, management, insurance, parking fee, pool(s), reserve funds, snow removal, trash, water
- Low-Rise Condominium
- Fairlington Villages Subdivision, 1Br/1Ba Balcony Floorplan
- Fairlington Villages Community
- The community has rules related to alterations or architectural changes, commercial vehicles not allowed, covenants, moving in times, no recreational vehicles, boats or trailers
Amenities
- Community Center
Recreation
- Tennis Courts
- Community Playground
- Community Pool
Pet Policy
- Pets Allowed
- Pet Restriction
Ownership History
Date
Name
Owned For
Owner Type
Purchase Details
Closed on
Jan 3, 2025
Sold by
Altman Anderson Marian and Anderson Therien Marian
Bought by
Sismarie Llc
Total Days on Market
3
Current Estimated Value
Purchase Details
Listed on
Aug 30, 2018
Closed on
Sep 21, 2018
Sold by
Ellen Smallood Laura and Miller Laura E
Bought by
Anderson Marian Altman
Seller's Agent
Jean Abood
KW Metro Center
Buyer's Agent
Darren Robertson
Samson Properties
List Price
$275,000
Sold Price
$275,000
Home Financials for this Owner
Home Financials are based on the most recent Mortgage that was taken out on this home.
Avg. Annual Appreciation
3.91%
Original Mortgage
$220,000
Interest Rate
4.5%
Mortgage Type
New Conventional
Purchase Details
Closed on
Nov 15, 2011
Sold by
Purcell Sarah M
Bought by
Miller Laura E
Home Financials for this Owner
Home Financials are based on the most recent Mortgage that was taken out on this home.
Original Mortgage
$218,321
Interest Rate
3.75%
Mortgage Type
FHA
Map
Create a Home Valuation Report for This Property
The Home Valuation Report is an in-depth analysis detailing your home's value as well as a comparison with similar homes in the area
Similar Homes in the area
Home Values in the Area
Average Home Value in this Area
Purchase History
| Date | Type | Sale Price | Title Company |
|---|---|---|---|
| Deed | -- | None Listed On Document | |
| Deed | $275,000 | Champion Title | |
| Warranty Deed | $224,000 | -- |
Source: Public Records
Mortgage History
| Date | Status | Loan Amount | Loan Type |
|---|---|---|---|
| Previous Owner | $215,236 | New Conventional | |
| Previous Owner | $220,000 | New Conventional | |
| Previous Owner | $194,483 | New Conventional | |
| Previous Owner | $218,321 | FHA |
Source: Public Records
Property History
| Date | Event | Price | Change | Sq Ft Price |
|---|---|---|---|---|
| 05/10/2024 05/10/24 | Rented | $1,950 | 0.0% | -- |
| 03/18/2024 03/18/24 | Under Contract | -- | -- | -- |
| 03/13/2024 03/13/24 | For Rent | $1,950 | +13.0% | -- |
| 04/22/2022 04/22/22 | Rented | $1,725 | 0.0% | -- |
| 04/19/2022 04/19/22 | Under Contract | -- | -- | -- |
| 03/25/2022 03/25/22 | For Rent | $1,725 | 0.0% | -- |
| 09/21/2018 09/21/18 | Sold | $275,000 | 0.0% | $387 / Sq Ft |
| 09/03/2018 09/03/18 | For Sale | $275,000 | 0.0% | $387 / Sq Ft |
| 09/02/2018 09/02/18 | Pending | -- | -- | -- |
| 08/30/2018 08/30/18 | For Sale | $275,000 | -- | $387 / Sq Ft |
Source: Bright MLS
Tax History
| Year | Tax Paid | Tax Assessment Tax Assessment Total Assessment is a certain percentage of the fair market value that is determined by local assessors to be the total taxable value of land and additions on the property. | Land | Improvement |
|---|---|---|---|---|
| 2024 | $3,162 | $306,100 | $41,200 | $264,900 |
| 2023 | $3,153 | $306,100 | $41,200 | $264,900 |
| 2022 | $3,101 | $301,100 | $41,200 | $259,900 |
| 2021 | $2,978 | $289,100 | $37,200 | $251,900 |
| 2020 | $2,780 | $271,000 | $37,200 | $233,800 |
| 2019 | $2,558 | $249,300 | $34,100 | $215,200 |
| 2018 | $2,457 | $244,200 | $34,100 | $210,100 |
| 2017 | $2,397 | $238,300 | $34,100 | $204,200 |
| 2016 | $2,269 | $229,000 | $34,100 | $194,900 |
| 2015 | $2,281 | $229,000 | $34,100 | $194,900 |
| 2014 | $2,192 | $220,100 | $34,100 | $186,000 |
Source: Public Records
Source: Bright MLS
MLS Number: 1002346512
APN: 29-010-822
Nearby Homes
- 2922 S Buchanan St Unit C1
- 4801 30th St S Unit 2969
- 4906 29th Rd S Unit B1
- 4904 29th Rd S Unit A2
- 3031 S Columbus St Unit C2
- 2862 S Buchanan St Unit B2
- 3315 Wyndham Cir Unit 4236
- 4911 29th Rd S
- 2858 S Abingdon St
- 2865 S Abingdon St
- 3313 Wyndham Cir Unit 4209
- 3313 Wyndham Cir Unit 3210
- 3313 Wyndham Cir Unit 1218
- 3310 Wyndham Cir Unit 111
- 4854 28th St S Unit A
- 3303 Wyndham Cir Unit 347
- 3303 Wyndham Cir Unit 348
- 3311 Wyndham Cir Unit 1199
- 3101 N Hampton Dr Unit 504
- 3101 N Hampton Dr Unit 912
