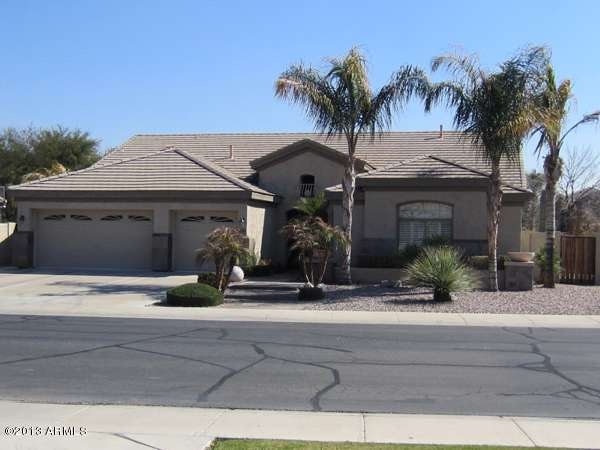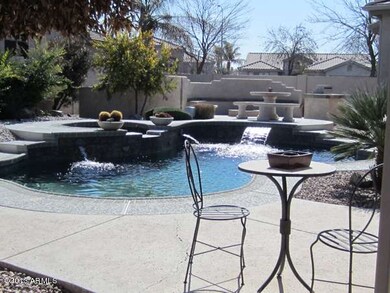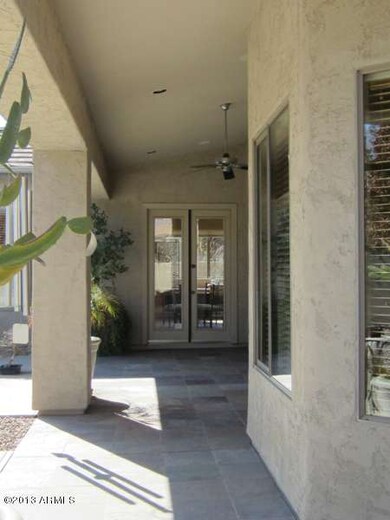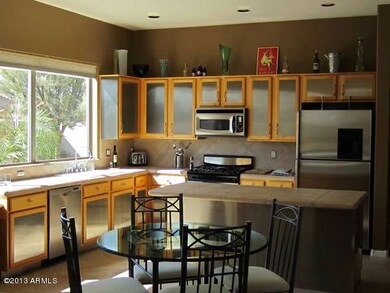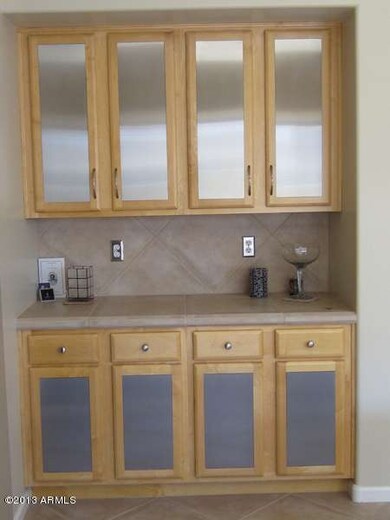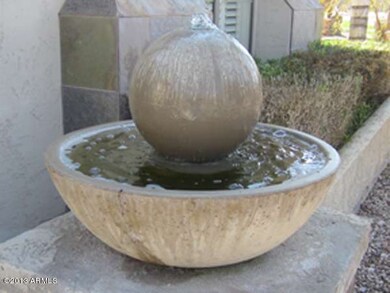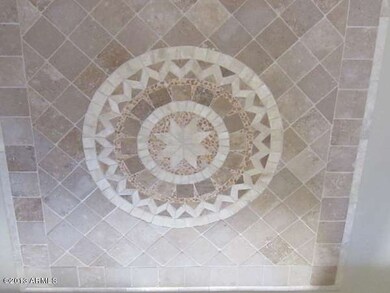
2961 S Iowa St Chandler, AZ 85286
Central Chandler NeighborhoodHighlights
- Heated Spa
- RV Gated
- Contemporary Architecture
- T. Dale Hancock Elementary School Rated A
- 0.26 Acre Lot
- Hydromassage or Jetted Bathtub
About This Home
As of September 2015This home is truly stunning in every way! Impeccable condition. Single-level, executive home on 11,219sf lot in Ocotillo. 4 bedrooms or 3 bedrooms and a den/office, 3 full baths. Split floorplan. Guest suite with full bath. 18'' diagonal tile throughout with carpet in the bedrooms. Tiled counter tops. Stainless appliances. Tile covered patio. Beautiful pool with spa and built-in barbeque. Too many upgrades to mention. This resale home is in the best condition that we ever listed in the last 10 years. Seller paid $1,000.00 to have home professionally inspected throughout the construction process in 2000. No stone left unturned...
Last Agent to Sell the Property
Citypoint Arizona LLC License #BR543141000 Listed on: 02/11/2013
Co-Listed By
Cheryl Beydler
Valley of the Sun Real Estate License #SA554311000
Home Details
Home Type
- Single Family
Est. Annual Taxes
- $2,420
Year Built
- Built in 2000
Lot Details
- 0.26 Acre Lot
- Block Wall Fence
- Front and Back Yard Sprinklers
HOA Fees
- $103 Monthly HOA Fees
Parking
- 3 Car Garage
- Garage Door Opener
- RV Gated
Home Design
- Contemporary Architecture
- Wood Frame Construction
- Tile Roof
- Concrete Roof
- Stucco
Interior Spaces
- 2,739 Sq Ft Home
- 1-Story Property
- Ceiling height of 9 feet or more
- Ceiling Fan
- Double Pane Windows
- Security System Owned
- Washer and Dryer Hookup
Kitchen
- Eat-In Kitchen
- Breakfast Bar
- Built-In Microwave
Flooring
- Carpet
- Tile
Bedrooms and Bathrooms
- 4 Bedrooms
- Primary Bathroom is a Full Bathroom
- 3 Bathrooms
- Dual Vanity Sinks in Primary Bathroom
- Hydromassage or Jetted Bathtub
- Bathtub With Separate Shower Stall
Accessible Home Design
- No Interior Steps
Pool
- Heated Spa
- Play Pool
Outdoor Features
- Covered patio or porch
- Built-In Barbecue
Schools
- Hamilton High School
Utilities
- Refrigerated Cooling System
- Zoned Heating
- Heating System Uses Natural Gas
- Water Filtration System
- High Speed Internet
- Cable TV Available
Listing and Financial Details
- Home warranty included in the sale of the property
- Tax Lot 69
- Assessor Parcel Number 303-85-069
Community Details
Overview
- Association fees include ground maintenance
- Premier Management Association, Phone Number (480) 704-2900
- Built by Shea Homes
- Carino Estates Parcel 4 & 5 Mcr 513 50, Lot 69 Subdivision
Recreation
- Community Playground
- Bike Trail
Ownership History
Purchase Details
Home Financials for this Owner
Home Financials are based on the most recent Mortgage that was taken out on this home.Purchase Details
Purchase Details
Home Financials for this Owner
Home Financials are based on the most recent Mortgage that was taken out on this home.Purchase Details
Home Financials for this Owner
Home Financials are based on the most recent Mortgage that was taken out on this home.Similar Homes in the area
Home Values in the Area
Average Home Value in this Area
Purchase History
| Date | Type | Sale Price | Title Company |
|---|---|---|---|
| Warranty Deed | $400,000 | First American Title Ins Co | |
| Interfamily Deed Transfer | -- | None Available | |
| Warranty Deed | $400,000 | Security Title Agency | |
| Warranty Deed | $268,017 | First American Title | |
| Warranty Deed | -- | First American Title |
Mortgage History
| Date | Status | Loan Amount | Loan Type |
|---|---|---|---|
| Open | $320,000 | New Conventional | |
| Previous Owner | $388,000 | New Conventional | |
| Previous Owner | $292,000 | New Conventional | |
| Previous Owner | $150,000 | Credit Line Revolving | |
| Previous Owner | $300,000 | Unknown | |
| Previous Owner | $273,500 | Unknown | |
| Previous Owner | $249,900 | New Conventional |
Property History
| Date | Event | Price | Change | Sq Ft Price |
|---|---|---|---|---|
| 09/24/2015 09/24/15 | Sold | $400,000 | 0.0% | $146 / Sq Ft |
| 08/27/2015 08/27/15 | For Sale | $400,000 | 0.0% | $146 / Sq Ft |
| 06/21/2014 06/21/14 | Rented | $2,495 | 0.0% | -- |
| 06/14/2014 06/14/14 | Under Contract | -- | -- | -- |
| 06/06/2014 06/06/14 | For Rent | $2,495 | 0.0% | -- |
| 03/15/2013 03/15/13 | Sold | $400,000 | 0.0% | $146 / Sq Ft |
| 02/15/2013 02/15/13 | Pending | -- | -- | -- |
| 02/11/2013 02/11/13 | For Sale | $400,000 | -- | $146 / Sq Ft |
Tax History Compared to Growth
Tax History
| Year | Tax Paid | Tax Assessment Tax Assessment Total Assessment is a certain percentage of the fair market value that is determined by local assessors to be the total taxable value of land and additions on the property. | Land | Improvement |
|---|---|---|---|---|
| 2025 | $3,095 | $45,615 | -- | -- |
| 2024 | $3,517 | $43,443 | -- | -- |
| 2023 | $3,517 | $55,370 | $11,070 | $44,300 |
| 2022 | $3,387 | $41,370 | $8,270 | $33,100 |
| 2021 | $3,498 | $39,260 | $7,850 | $31,410 |
| 2020 | $3,475 | $37,160 | $7,430 | $29,730 |
| 2019 | $3,332 | $35,510 | $7,100 | $28,410 |
| 2018 | $3,220 | $34,010 | $6,800 | $27,210 |
| 2017 | $2,999 | $32,560 | $6,510 | $26,050 |
| 2016 | $2,890 | $34,510 | $6,900 | $27,610 |
| 2015 | $3,324 | $31,430 | $6,280 | $25,150 |
Agents Affiliated with this Home
-
Jackie Nedin

Seller's Agent in 2015
Jackie Nedin
Real Broker
(602) 570-2195
1 in this area
120 Total Sales
-
Jill Bittner

Buyer's Agent in 2015
Jill Bittner
Tukee Homes Realty LLC
(602) 214-6867
105 Total Sales
-
Erik Gocken

Seller's Agent in 2014
Erik Gocken
Global Real Estate Investments
(602) 451-1605
34 Total Sales
-
Jon Beydler

Seller's Agent in 2013
Jon Beydler
Citypoint Arizona LLC
(480) 600-6001
94 Total Sales
-

Seller Co-Listing Agent in 2013
Cheryl Beydler
Valley of the Sun Real Estate
(602) 614-0993
-
Mark Hardy

Buyer's Agent in 2013
Mark Hardy
DPR Realty
(480) 773-5195
75 Total Sales
Map
Source: Arizona Regional Multiple Listing Service (ARMLS)
MLS Number: 4888615
APN: 303-85-069
- 280 W Wisteria Place
- 271 W Roadrunner Dr
- 250 W Queen Creek Rd Unit 206
- 250 W Queen Creek Rd Unit 240
- 285 W Goldfinch Way
- 3103 S Dakota Place
- 2662 S Iowa St
- 141 W Roadrunner Dr
- 455 W Honeysuckle Dr
- 203 W Raven Dr
- 705 W Queen Creek Rd Unit 2126
- 705 W Queen Creek Rd Unit 2158
- 705 W Queen Creek Rd Unit 1059
- 705 W Queen Creek Rd Unit 2006
- 3331 S Vine St
- 3261 S Sunland Dr
- 102 W Raven Dr
- 116 E Bluejay Dr
- 3350 S Holguin Way
- 2702 S Beverly Place
