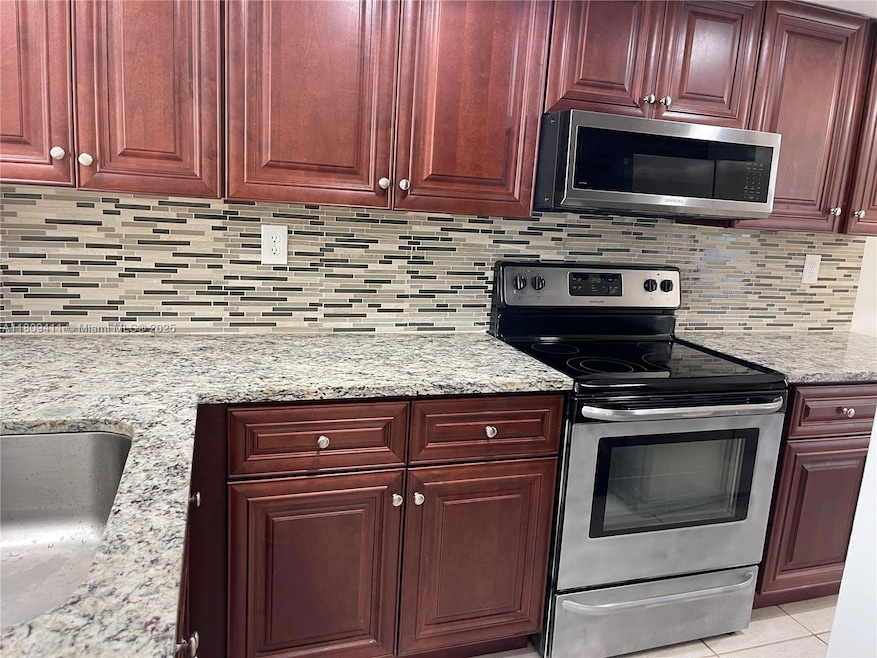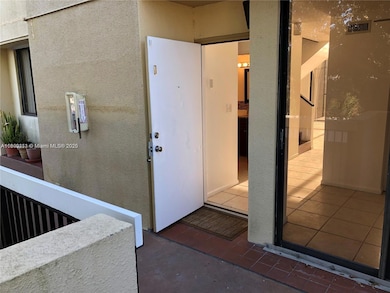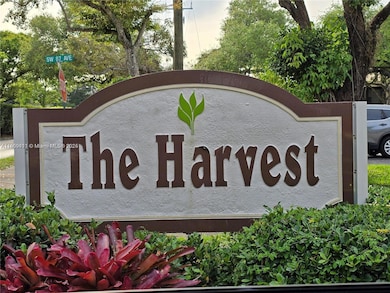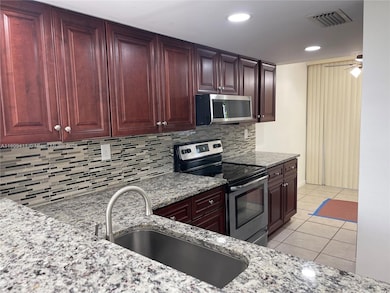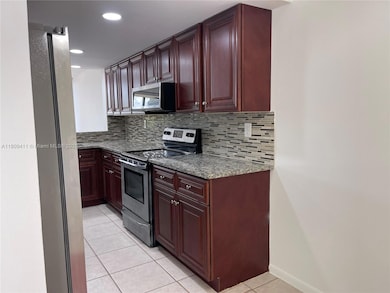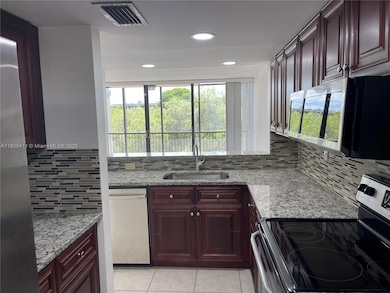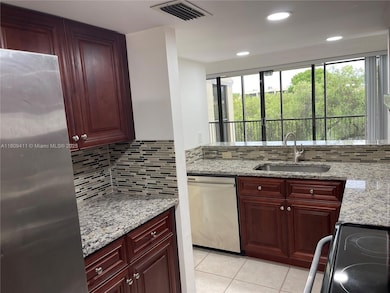2961 SW 87th Ave Unit 313 Davie, FL 33328
Arrowhead NeighborhoodHighlights
- Lake Front
- In Ground Pool
- No HOA
- Western High School Rated A-
- Clubhouse
- Tennis Courts
About This Home
Immaculate & beautifully remodeled 2BD 2.5BA townhouse in The Harvest! This bright & upgrade unit has wood kitchen cabinets with granite counter tops and tiled back splash newer SS appliances, This bright unit has open floor plan with tile & Vinyl flooring, walking closet in both rooms and gorgeous lake view from two screened balconies. Very well maintained unit is freshly painted. Full size laundry room with washer and dryer inside! One assigned parking space with lots of guest parking. Pet are allowed up to 10 LB. Excellent location Minutes from NOVA UNIVERSITY, BROWARD COLLEGE, shops, shopping centers, just Mins to I-595, 95, Turnpike and 441. Minimum 650 credit score required.
Townhouse Details
Home Type
- Townhome
Est. Annual Taxes
- $5,071
Year Built
- Built in 1980
Lot Details
- Lake Front
- East Facing Home
Interior Spaces
- 1,230 Sq Ft Home
- 2-Story Property
- Family or Dining Combination
- Ceramic Tile Flooring
- Lake Views
Kitchen
- Breakfast Area or Nook
- Electric Range
- Ice Maker
- Dishwasher
Bedrooms and Bathrooms
- 2 Bedrooms
Laundry
- Dryer
- Washer
Home Security
Parking
- 1 Car Parking Space
- Guest Parking
- Assigned Parking
Outdoor Features
- In Ground Pool
- Screened Balcony
- Exterior Lighting
- Porch
Schools
- Silver Ridge Elementary School
- Indian Ridge Middle School
- Western High School
Utilities
- Central Heating and Cooling System
- Electric Water Heater
Listing and Financial Details
- Property Available on 5/24/25
- 1 Year With Renewal Option Lease Term
- Assessor Parcel Number 504121BG0320
Community Details
Overview
- No Home Owners Association
- Harvest Section One Condo
- Harvest Section One Condo Subdivision
- Maintained Community
- The community has rules related to no recreational vehicles or boats, no trucks or trailers
Amenities
- Clubhouse
Recreation
- Tennis Courts
- Recreation Facilities
- Community Pool
Pet Policy
- Breed Restrictions
Security
- Complex Is Fenced
- Fire and Smoke Detector
Map
Source: MIAMI REALTORS® MLS
MLS Number: A11809411
APN: 50-41-21-BG-0320
- 2961 SW 87th Ave Unit 317
- 8701 SW 30th St Unit 211
- 2941 SW 87th Ave Unit 405
- 2910 SW 87th Terrace Unit 1701
- 2931 SW 87th Terrace Unit 1911
- 2921 SW 87th Ave Unit 511
- 2921 SW 87th Ave Unit 510
- 2750 SW 86th Way
- 2831 SW 87th Ave Unit 702
- 2821 SW 87th Ave Unit 811
- 2821 SW 87th Ave Unit 808
- 3076 Perriwinkle Cir
- 2801 SW 87th Ave Unit 1003
- 2801 SW 87th Ave Unit 1006
- 2801 SW 87th Ave Unit 1005
- 2811 SW 87th Terrace Unit 1209
- 2867 Quail Run Ln
- 2980 SW 82nd Way
- 2913 Myrtle Oak Cir
- 2661 SW 87th Terrace
- 8711 SW 30th St Unit 106
- 2961 SW 87th Ave
- 2941 SW 87th Ave Unit 406
- 2911 SW 87th Terrace Unit 1609
- 8820 Woodside Ct
- 2831 SW 87th Ave Unit 706
- 2821 SW 87th Ave Unit 808
- 2811 SW 87th Terrace Unit 1210
- 3001 W Rolling Hills Cir Unit 3XX
- 3001 W Rolling Hills Cir Unit 410
- 3001 W Rolling Hills Cir Unit 305
- 2957 Oak Park Cir Unit 1
- 3150 W Rolling Hills Cir Unit 210
- 3150 W Rolling Hills Cir Unit 304
- 9197 Magnolia Ct
- 3300 W Rolling Hills Cir Unit 104
- 3300 W Rolling Hills Cir Unit 307
- 3300 W Rolling Hills Cir Unit 410
- 2356 SW 84th Ave
- 2675 Oak Park Cir
