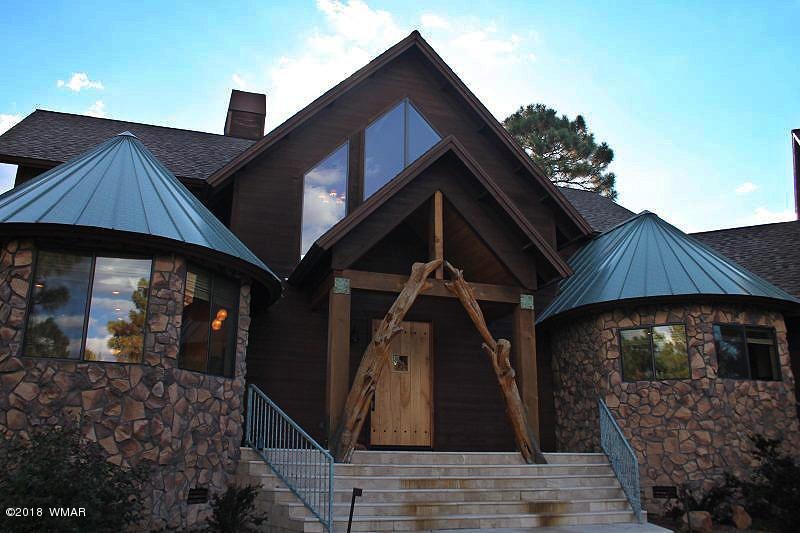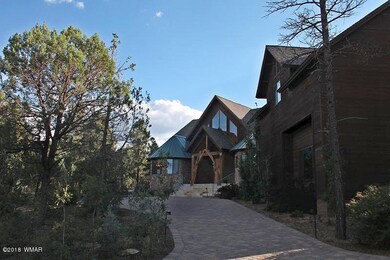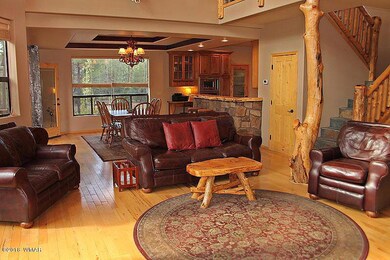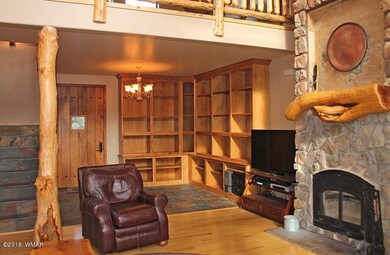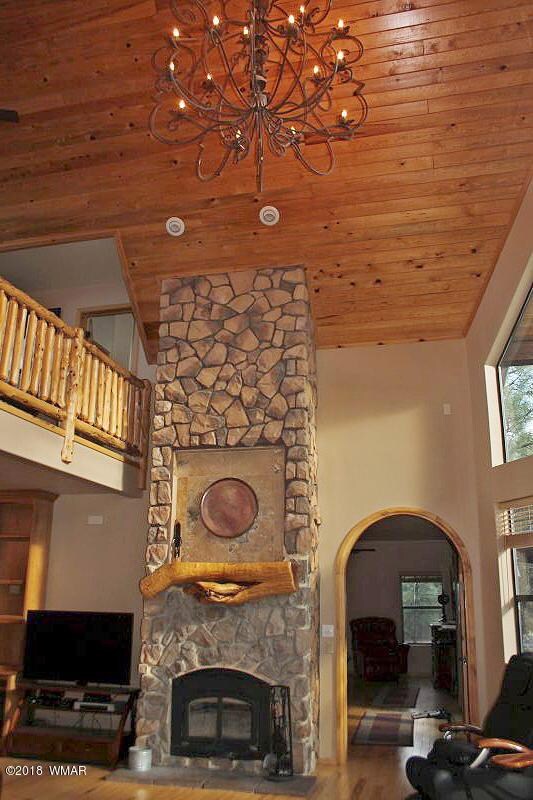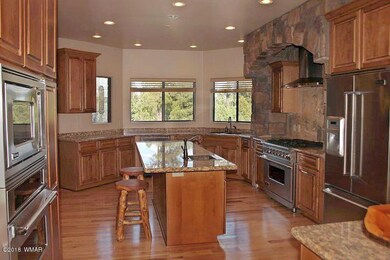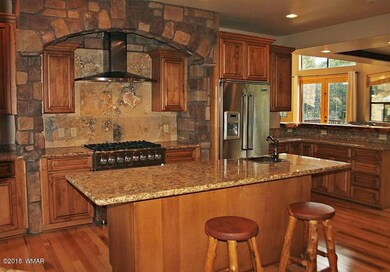
2961 W Blazingstar Rd Show Low, AZ 85901
Highlights
- Fitness Center
- Heated Driveway
- Gated Community
- Show Low High School Rated A-
- Spa
- Pine Trees
About This Home
As of February 2019This majestic mountain cabin in Torreon is situated on a heavily treed lot and has a guest apartment/game room with it's own entrance plus the main home. There are beautiful log accents, granite surfaces, high-end Viking stainless appliances, copper sinks, warm wood floors, 2 fireplaces with one in the downstairs master suite, an upstairs loft & custom built in bookcase shelves. The exterior showcases the huge back deck with a massive rock fireplace, multiple sitting areas plus a hot tub to view the stars, a 3 car garage and heated front Travertine steps. You will love living in Torreon. World class golf, award winning clubhouse and restaurant, heated pool and spa, tennis, children's playground, fitness center & horse riding areas are all available to owners. Hurry this one will go fast!
Last Agent to Sell the Property
LORI BAIN
RE/MAX Excalibur Listed on: 02/28/2019
Last Buyer's Agent
Carla Bowen
Realty Executives Wht Mtn - Pinetop License #BR007156000
Home Details
Home Type
- Single Family
Est. Annual Taxes
- $5,383
Year Built
- Built in 2006
Lot Details
- 0.83 Acre Lot
- Property fronts a private road
- West Facing Home
- Pine Trees
HOA Fees
- $170 Monthly HOA Fees
Home Design
- Cabin
- Wood Frame Construction
- Pitched Roof
Interior Spaces
- 4,426 Sq Ft Home
- Vaulted Ceiling
- Multiple Fireplaces
- Living Room with Fireplace
- Open Floorplan
- Utility Room
Kitchen
- Breakfast Bar
- Gas Range
- <<microwave>>
- Dishwasher
- Disposal
Flooring
- Wood
- Tile
Bedrooms and Bathrooms
- 4 Bedrooms
- Primary Bedroom on Main
- Fireplace in Primary Bedroom
- Possible Extra Bedroom
- Dressing Area
- In-Law or Guest Suite
- 4 Bathrooms
- Solid Surface Bathroom Countertops
- Granite Bathroom Countertops
- Double Vanity
- Secondary Bathroom Jetted Tub
- <<tubWithShowerToken>>
- Shower Only
Laundry
- Laundry in Kitchen
- Dryer
Parking
- 3 Car Attached Garage
- Garage Door Opener
- Heated Driveway
Outdoor Features
- Spa
- Covered Deck
- Covered patio or porch
Utilities
- Forced Air Heating and Cooling System
- Heating System Uses Natural Gas
- Heating System Uses Wood
- Electric Water Heater
- Phone Available
- Cable TV Available
Listing and Financial Details
- Assessor Parcel Number 309-61-050
Community Details
Overview
- Mandatory home owners association
Recreation
- Tennis Courts
- Fitness Center
- Community Pool
- Community Spa
Additional Features
- Clubhouse
- Gated Community
Ownership History
Purchase Details
Home Financials for this Owner
Home Financials are based on the most recent Mortgage that was taken out on this home.Purchase Details
Purchase Details
Purchase Details
Purchase Details
Purchase Details
Similar Homes in Show Low, AZ
Home Values in the Area
Average Home Value in this Area
Purchase History
| Date | Type | Sale Price | Title Company |
|---|---|---|---|
| Warranty Deed | $532,500 | Pioneer Title Agency | |
| Interfamily Deed Transfer | -- | Chicago Title Agency Inc | |
| Special Warranty Deed | -- | First American Title Ins Co | |
| Trustee Deed | $484,500 | First American Title | |
| Deed In Lieu Of Foreclosure | -- | Accommodation | |
| Cash Sale Deed | $87,000 | Transnation Title |
Mortgage History
| Date | Status | Loan Amount | Loan Type |
|---|---|---|---|
| Open | $374,000 | New Conventional | |
| Closed | $378,000 | Adjustable Rate Mortgage/ARM | |
| Previous Owner | $150,000 | Stand Alone First | |
| Previous Owner | $587,500 | New Conventional |
Property History
| Date | Event | Price | Change | Sq Ft Price |
|---|---|---|---|---|
| 02/28/2019 02/28/19 | Sold | $532,500 | 0.0% | $120 / Sq Ft |
| 02/28/2019 02/28/19 | Sold | $532,500 | -3.0% | $147 / Sq Ft |
| 01/22/2019 01/22/19 | Pending | -- | -- | -- |
| 10/14/2018 10/14/18 | For Sale | $549,000 | 0.0% | $151 / Sq Ft |
| 10/09/2018 10/09/18 | Pending | -- | -- | -- |
| 09/21/2018 09/21/18 | For Sale | $549,000 | -- | $151 / Sq Ft |
Tax History Compared to Growth
Tax History
| Year | Tax Paid | Tax Assessment Tax Assessment Total Assessment is a certain percentage of the fair market value that is determined by local assessors to be the total taxable value of land and additions on the property. | Land | Improvement |
|---|---|---|---|---|
| 2026 | $6,599 | -- | -- | -- |
| 2025 | $6,497 | $99,858 | $10,069 | $89,789 |
| 2024 | $6,149 | $109,282 | $9,855 | $99,427 |
| 2023 | $6,497 | $90,020 | $5,546 | $84,474 |
| 2022 | $6,149 | $0 | $0 | $0 |
| 2021 | $6,153 | $0 | $0 | $0 |
| 2020 | $6,103 | $0 | $0 | $0 |
| 2019 | $6,272 | $0 | $0 | $0 |
| 2018 | $5,383 | $0 | $0 | $0 |
| 2017 | $4,925 | $0 | $0 | $0 |
| 2016 | $4,844 | $0 | $0 | $0 |
| 2015 | $4,512 | $42,083 | $2,490 | $39,593 |
Agents Affiliated with this Home
-
L
Seller's Agent in 2019
LORI BAIN
RE/MAX Excalibur
-
C
Buyer's Agent in 2019
Carla Bowen
Realty Executives Wht Mtn - Pinetop
Map
Source: White Mountain Association of REALTORS®
MLS Number: 221918
APN: 309-61-050
- 2471 W Lodgepole Ln
- 2821 W Maple Ln
- 1621 Gambel Oak Rd
- 2740 W Maple Ln
- 2671 W Lodgepole Ln
- 2640 W Maple Ln
- 1661 S Gambel Oak Rd
- 3281 W Falling Leaf Rd
- 1401 S Spruce Ln
- 2870 W Lodgepole Ln
- 2930 W Lodgepole Ln
- 1640 S Spruce Ln
- 1020 S Pinon Cir
- 1380 S Lakeside Trail
- 3001 W Young
- 980 S Beech Ln
- 3051 W Young
- 1301 S Lakeside Trail Unit 33
- 1301 S Lakeside Trail
- 1100 Pinon Cir
