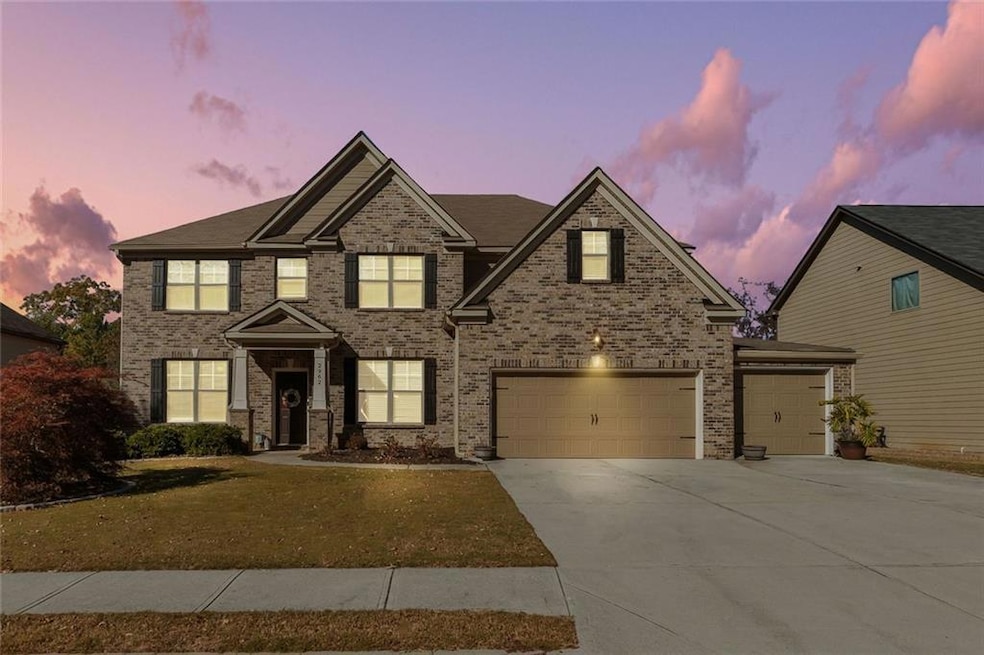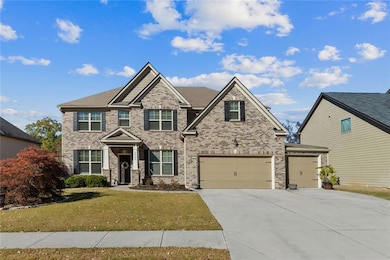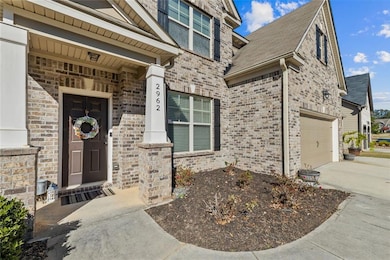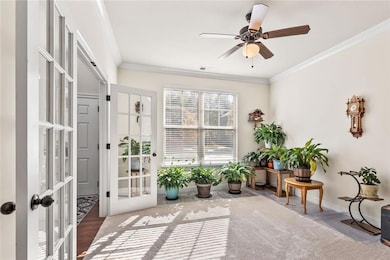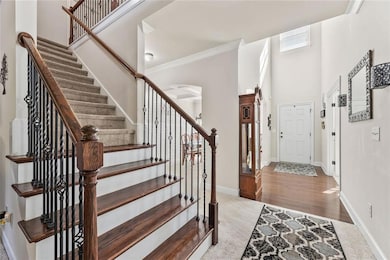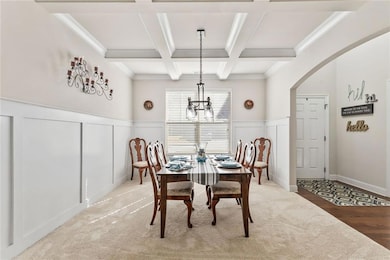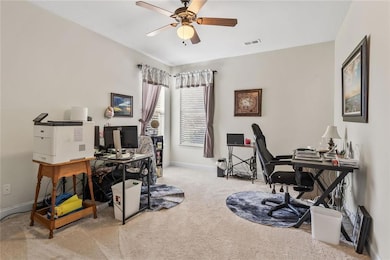2962 Canyon Glen Way Dacula, GA 30019
Estimated payment $3,787/month
Highlights
- Contemporary Architecture
- Oversized primary bedroom
- L-Shaped Dining Room
- Harbins Elementary School Rated A-
- Wood Flooring
- Neighborhood Views
About This Home
Welcome to 2962 Canyon Glen Way, a stunning 5-bedroom, 4.5-bathroom home featuring a 3-car garage and a dedicated home office — perfectly blending elegance, space, and functionality in one of Dacula’s most desirable neighborhoods. Step into a grand two-story foyer that opens to an inviting floor plan designed for modern living. The main level features a private office, a formal dining room, and a spacious family room with a cozy fireplace that flows seamlessly into the gourmet kitchen. The kitchen is a chef’s dream, offering granite countertops, stainless steel appliances, a walk-in pantry, tile backsplash, and a large island ideal for entertaining. A guest suite with a private bath on the main floor adds comfort and flexibility for visitors. Upstairs, retreat to the owner’s suite, showcasing a spa-inspired bath with double vanities, soaking tub, separate shower, and a large walk-in closet. Four additional bedrooms, including one with an ensuite bath and two sharing a Jack-and-Jill, offer plenty of space for family and guests. A spacious loft/media area provides extra room for relaxation or play. Enjoy outdoor living on the covered patio equipped with a ceiling fan and pre-installed TV outlet— perfect for watching sports or entertaining guests. The 3-car garage provides ample storage and parking. Located in a quiet, well-maintained community close to schools, parks, and shopping — this home delivers the perfect balance of comfort, design, and convenience. Features at a Glance
• 5 Bedrooms / 4.5 Bathrooms
• 4,657 Sq Ft / Built 2016
• Guest Room on Main Level
• 3-Car Garage / Dedicated Home Office
• Archer High / McConnell Middle / Harbins Elementary
• Future Archer Middle School (opening Aug 2026)
• Convenient to Shopping, Dining, Parks, and I-85
Home Details
Home Type
- Single Family
Est. Annual Taxes
- $6,413
Year Built
- Built in 2016
Lot Details
- 0.25 Acre Lot
- Lot Dimensions are 100 x 109
- Property fronts a private road
- Back Yard Fenced and Front Yard
HOA Fees
- $58 Monthly HOA Fees
Parking
- 3 Car Garage
Home Design
- Contemporary Architecture
- Brick Foundation
- Slab Foundation
- Composition Roof
- Wood Siding
Interior Spaces
- 4,657 Sq Ft Home
- 2-Story Property
- Fireplace Features Masonry
- Entrance Foyer
- L-Shaped Dining Room
- Home Office
- Neighborhood Views
Kitchen
- Breakfast Bar
- Walk-In Pantry
- Double Oven
- Electric Oven
- Dishwasher
Flooring
- Wood
- Carpet
- Tile
Bedrooms and Bathrooms
- Oversized primary bedroom
- Dual Vanity Sinks in Primary Bathroom
- Bathtub and Shower Combination in Primary Bathroom
- Soaking Tub
Laundry
- Laundry Room
- Laundry in Garage
Outdoor Features
- Covered Patio or Porch
- Exterior Lighting
Schools
- Harbins Elementary School
- Mcconnell Middle School
- Archer High School
Utilities
- Forced Air Heating and Cooling System
- Heating System Uses Natural Gas
- 220 Volts in Garage
- 110 Volts
- Phone Available
- Cable TV Available
Listing and Financial Details
- Legal Lot and Block 51 / A
- Assessor Parcel Number R5316 199
Community Details
Overview
- Shady Creek Estates Subdivision
Amenities
- Community Barbecue Grill
Recreation
- Community Pool
Map
Home Values in the Area
Average Home Value in this Area
Tax History
| Year | Tax Paid | Tax Assessment Tax Assessment Total Assessment is a certain percentage of the fair market value that is determined by local assessors to be the total taxable value of land and additions on the property. | Land | Improvement |
|---|---|---|---|---|
| 2025 | $6,553 | $236,520 | $30,000 | $206,520 |
| 2024 | $6,413 | $221,520 | $30,000 | $191,520 |
| 2023 | $6,413 | $215,600 | $38,000 | $177,600 |
| 2022 | $5,401 | $174,000 | $32,800 | $141,200 |
| 2021 | $5,030 | $152,080 | $27,600 | $124,480 |
| 2020 | $4,849 | $142,080 | $25,200 | $116,880 |
| 2019 | $4,494 | $132,520 | $23,200 | $109,320 |
| 2018 | $4,035 | $111,840 | $23,200 | $88,640 |
| 2016 | $902 | $18,000 | $18,000 | $0 |
Property History
| Date | Event | Price | List to Sale | Price per Sq Ft |
|---|---|---|---|---|
| 11/01/2025 11/01/25 | For Sale | $605,000 | -- | $130 / Sq Ft |
Purchase History
| Date | Type | Sale Price | Title Company |
|---|---|---|---|
| Warranty Deed | $279,600 | -- |
Mortgage History
| Date | Status | Loan Amount | Loan Type |
|---|---|---|---|
| Open | $274,478 | FHA |
Source: First Multiple Listing Service (FMLS)
MLS Number: 7677427
APN: 5-316-199
- 2906 Jones Phillips Rd
- 294 Ralph Still Rd
- 2576 Holden Spring Dr
- 2694 Dawning Day Dr
- 3061 Lot 3 Bold Springs Rd
- 2821 Dolce Rd
- 2811 Dolce Rd
- 2801 Dolce Rd
- 3170 Wages Cir
- Isabella II Plan at Adagio
- Rainier Plan at Adagio
- 2056 Cadenza Cir
- Abigail II Plan at Adagio
- McKinley II Plan at Adagio
- Rosemary II Plan at Adagio
- Clarity Plan at Adagio
- 2780 Dolce Rd
- 2497 Cadenza Cir
- 2971 Canyon Glen Way
- 3373 Shoals Ridge Dr
- 2790 Dolce Rd
- 3156 Morris Hills Dr
- 3432 Arabian Farm Ln
- 2442 Martini Way
- 3600 Biltmore Oaks Dr SE
- 3494 Pratt Way
- 2565 Dolostone Way
- 2575 Dolostone Way
- 2035 Amberly Glen Way
- 1 Lyndhurst Dr
- 1207 Lyndhurst Ln
- 1721 Cobblefield Cir
- 546 Otway Lp
- 534 Otway Lp
- 1938 Roxey Ln
- 202 Hynes St
- 1921 Roxey Ln
- 145 Alexander Ln
