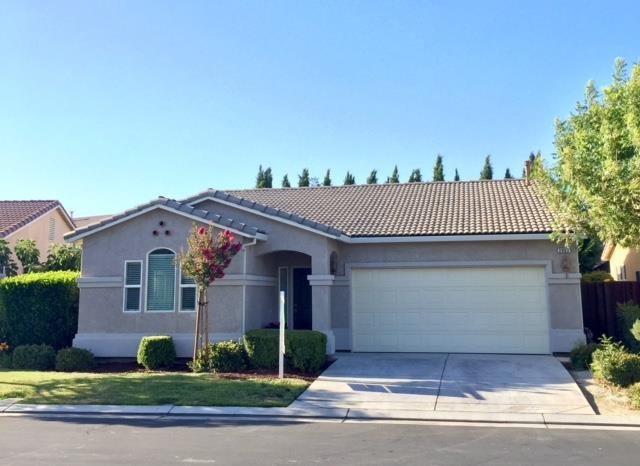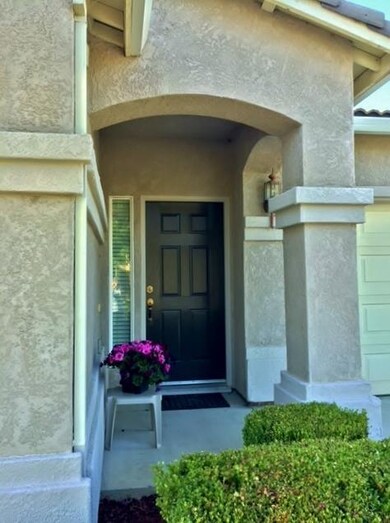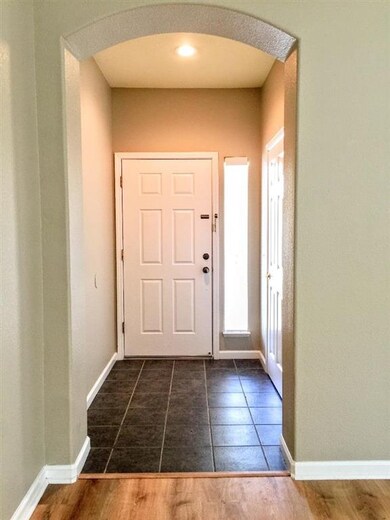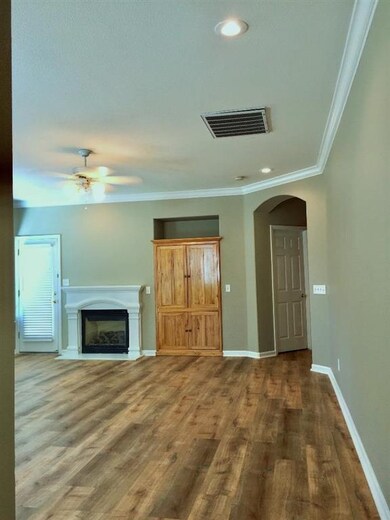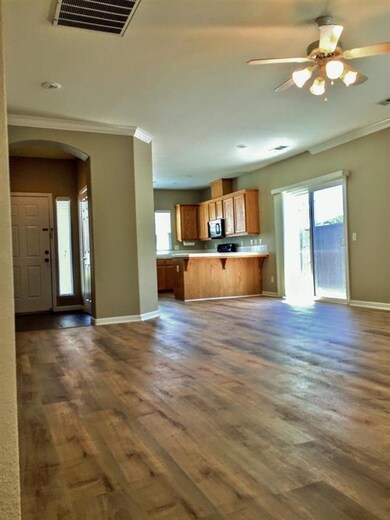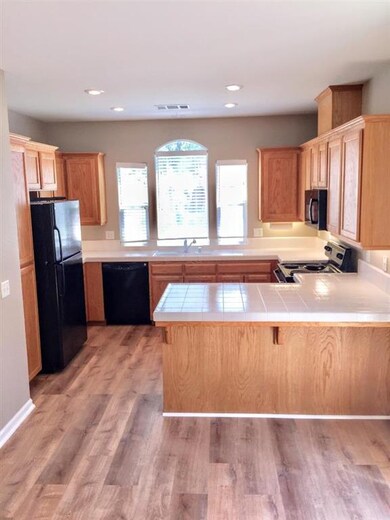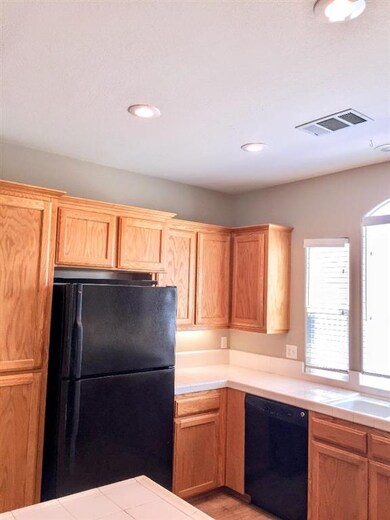
$419,900
- 3 Beds
- 2 Baths
- 1,070 Sq Ft
- 805 Del Rio Dr
- Los Banos, CA
Presenting a charming residence in a well-established Los Banos neighborhood. This move-in ready home showcases updated kitchen and bathrooms, new paint, flooring, and contemporary fixtures. Ideal for first-time home buyers or investors, this property features 3 bedrooms, 2 bathrooms, a 2-car garage, and an extended driveway offering potential RV or boat parking. The spacious yard includes a
Robert Ramirez Fathom Realty Group, Inc.
