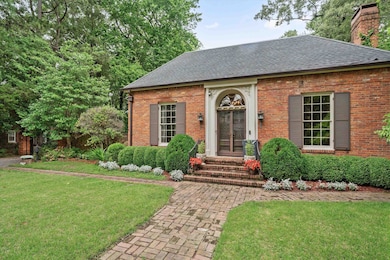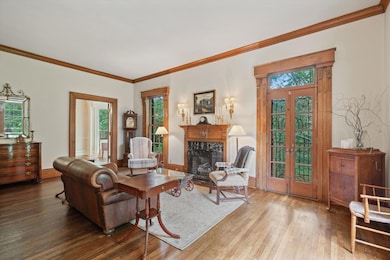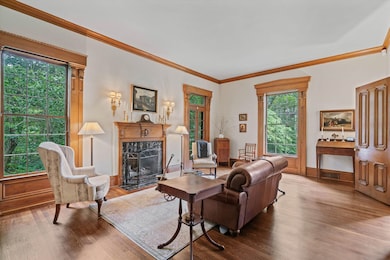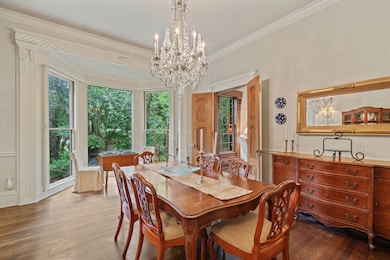
2962 Midland Ave Memphis, TN 38111
Chickasaw Gardens NeighborhoodEstimated payment $4,764/month
Highlights
- Gated Parking
- Updated Kitchen
- Two Primary Bathrooms
- Two Primary Bedrooms
- 0.51 Acre Lot
- Landscaped Professionally
About This Home
Architectural Gem Near Memphis Country Club-Gorgeous Estate 4 BR 3 Baths-Garage-Primary BR & BR 2 & 3 Down-Automatic Gate+Guest House-Renovated with all the Elegance & Character Left Intact-Gorgeous Millwork-High Ceilings-Wood Floors-Chef's Kitchen-Lux SS Appliances-Dual Fuel Gas Cooking Range-All Included-Marble Countertops-Ample Storage-Wall of Windows Overlooks Landscaped Gardens & Terrace-Large Renovated Guest House Complete w-Theater Room (Projector-Screen-Seating-Refrigerator Stay) Kitchen-1 BR & Bath-Primary BR has Private Walled Terrace-Includes All Security Cameras-Large Lot-This One is a Dream! Ask about former cocktail pool-Easy to bring back- Don't Miss!
Home Details
Home Type
- Single Family
Est. Annual Taxes
- $5,670
Year Built
- Built in 1947
Lot Details
- 0.51 Acre Lot
- Lot Dimensions are 100x226
- Wrought Iron Fence
- Wood Fence
- Brick Fence
- Landscaped Professionally
- Few Trees
Home Design
- Traditional Architecture
- Slab Foundation
- Composition Shingle Roof
- Built-Up Roof
- Pier And Beam
Interior Spaces
- 3,200-3,399 Sq Ft Home
- 1-Story Property
- Wet Bar
- Smooth Ceilings
- Ceiling height of 9 feet or more
- Skylights
- 2 Fireplaces
- Gas Log Fireplace
- Fireplace Features Masonry
- Window Treatments
- Entrance Foyer
- Separate Formal Living Room
- Breakfast Room
- Dining Room
- Home Office
- Storage Room
- Unfinished Basement
- Partial Basement
- Permanent Attic Stairs
- Termite Clearance
Kitchen
- Updated Kitchen
- Double Self-Cleaning Oven
- Gas Cooktop
- Microwave
- Dishwasher
- Disposal
Flooring
- Wood
- Partially Carpeted
Bedrooms and Bathrooms
- 4 Bedrooms | 3 Main Level Bedrooms
- Fireplace in Primary Bedroom
- Primary Bedroom Upstairs
- Double Master Bedroom
- Split Bedroom Floorplan
- Walk-In Closet
- Remodeled Bathroom
- Two Primary Bathrooms
- 3 Full Bathrooms
Laundry
- Laundry Room
- Dryer
- Washer
Parking
- 2 Car Garage
- Side Facing Garage
- Garage Door Opener
- Gated Parking
Outdoor Features
- Deck
- Patio
- Gazebo
Utilities
- Central Heating and Cooling System
- Heating System Uses Gas
- 220 Volts
- Cable TV Available
Community Details
- Voluntary home owners association
- Buntyn Subdivision
Listing and Financial Details
- Assessor Parcel Number 045042 00015
Map
Home Values in the Area
Average Home Value in this Area
Tax History
| Year | Tax Paid | Tax Assessment Tax Assessment Total Assessment is a certain percentage of the fair market value that is determined by local assessors to be the total taxable value of land and additions on the property. | Land | Improvement |
|---|---|---|---|---|
| 2025 | $5,670 | $191,250 | $23,450 | $167,800 |
| 2024 | $5,670 | $167,250 | $12,925 | $154,325 |
| 2023 | $10,188 | $167,250 | $12,925 | $154,325 |
| 2022 | $10,188 | $167,250 | $12,925 | $154,325 |
| 2021 | $10,308 | $167,250 | $12,925 | $154,325 |
| 2020 | $9,742 | $134,450 | $12,925 | $121,525 |
| 2019 | $4,297 | $134,450 | $12,925 | $121,525 |
| 2018 | $4,297 | $134,450 | $12,925 | $121,525 |
| 2017 | $4,399 | $134,450 | $12,925 | $121,525 |
| 2016 | $4,142 | $94,775 | $0 | $0 |
| 2014 | $4,142 | $94,775 | $0 | $0 |
Property History
| Date | Event | Price | Change | Sq Ft Price |
|---|---|---|---|---|
| 06/10/2025 06/10/25 | Price Changed | $789,000 | -4.2% | $247 / Sq Ft |
| 05/30/2025 05/30/25 | For Sale | $824,000 | +23.2% | $258 / Sq Ft |
| 06/22/2020 06/22/20 | Sold | $669,000 | 0.0% | $209 / Sq Ft |
| 06/06/2020 06/06/20 | Pending | -- | -- | -- |
| 06/06/2020 06/06/20 | For Sale | $669,000 | +48.7% | $209 / Sq Ft |
| 06/28/2013 06/28/13 | Sold | $450,000 | -34.3% | $141 / Sq Ft |
| 04/14/2013 04/14/13 | Pending | -- | -- | -- |
| 06/18/2012 06/18/12 | For Sale | $685,000 | -- | $214 / Sq Ft |
Purchase History
| Date | Type | Sale Price | Title Company |
|---|---|---|---|
| Warranty Deed | $669,000 | None Available | |
| Warranty Deed | $450,000 | None Available |
Mortgage History
| Date | Status | Loan Amount | Loan Type |
|---|---|---|---|
| Open | $65,500 | Credit Line Revolving | |
| Open | $510,400 | New Conventional | |
| Previous Owner | $60,000 | Unknown | |
| Previous Owner | $360,000 | New Conventional |
Similar Homes in Memphis, TN
Source: Memphis Area Association of REALTORS®
MLS Number: 10197826
APN: 04-5042-0-0015
- 505 Goodwyn St
- 401 Goodland Cir
- 2884 Midland Ave
- 2900 Frances Place
- 494 Haynes St
- 514 Haynes St
- 2915 Felix Ave
- 365 Haynes St
- 2954 Southern Ave
- 2907 Walker Ave
- 363 S Fenwick Rd
- 2948 Southern Ave
- 487 Lundee St
- 420 Josephine St
- 478 Josephine St
- 365 Lundee Place
- 648 Haynes St
- 569 Lundee St
- 2974 Waverly Ave
- 643 Kent St
- 363 S Fenwick Rd
- 549 Josephine St
- 3126 Cowden Ave Unit ID1023348P
- 659 S Greer St
- 3251 Southern Ave
- 2639 Central Ave
- 823 Haynes St
- 485 S Reese St
- 696 S Greer St
- 802 Pendleton St
- 228 Palisade St
- 148 S Holmes St
- 828 Baltimore St
- 3380 Spottswood Ave
- 3440 Southern Ave
- 2766 Union Ave
- 395 S Highland St
- 3467-3469 Southern Ave
- 510 S Highland St
- 366 S Highland St






