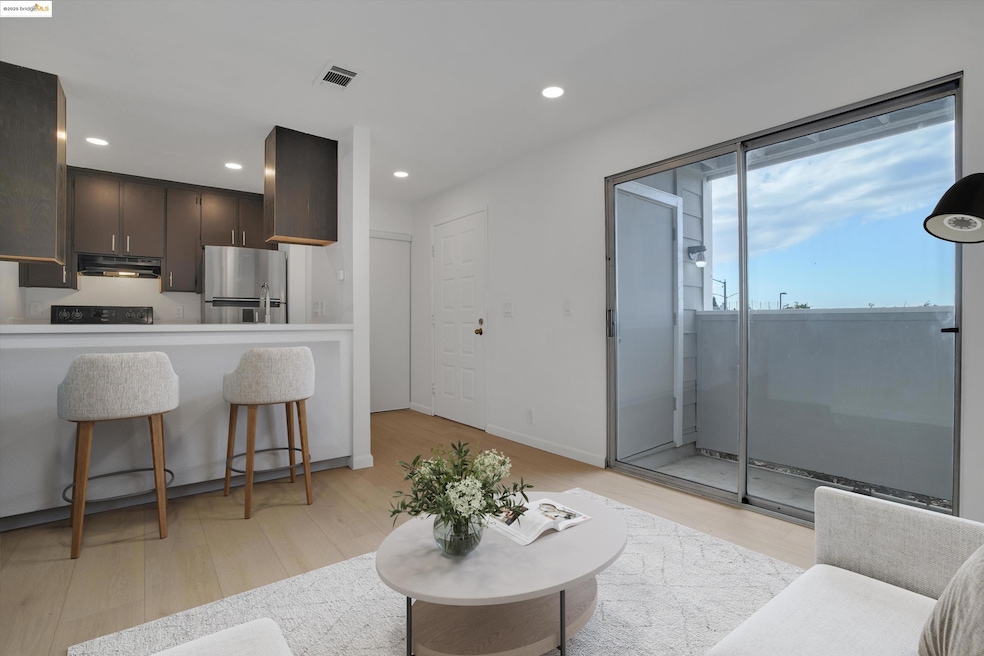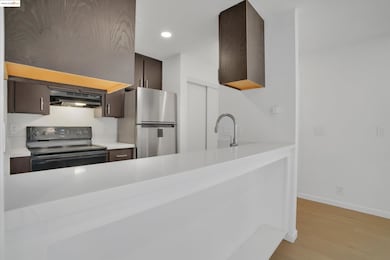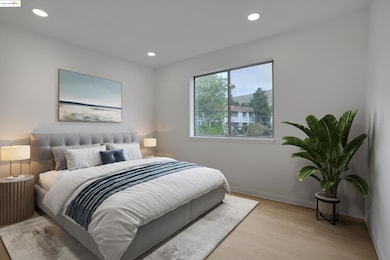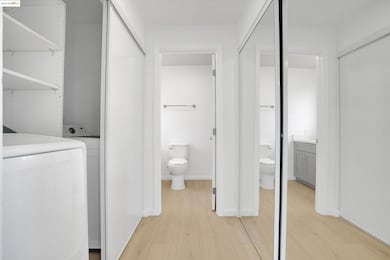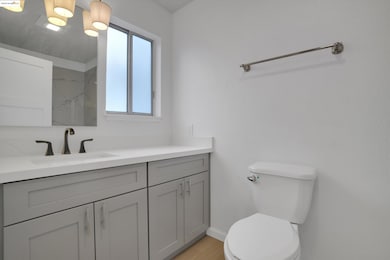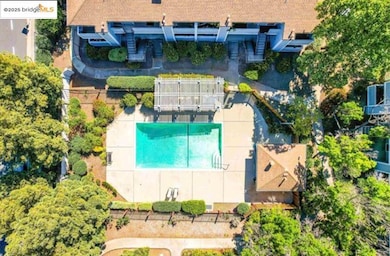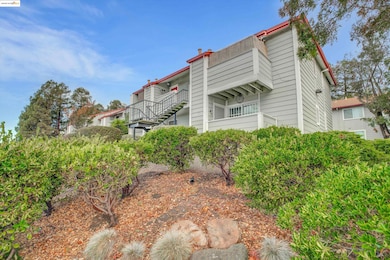29621 Red Oak Ct Unit 6 Hayward, CA 94544
Mission-Garin NeighborhoodEstimated payment $2,674/month
Highlights
- In Ground Pool
- 167,131 Sq Ft lot
- Forced Air Heating System
- Updated Kitchen
- Laundry closet
- 1 Car Garage
About This Home
Welcome to this beautifully updated, light-filled ground-level condo in the desirable Alquire Oaks community. This move-in-ready home offers 489 sq ft of modern comfort with brand-new luxury vinyl plank flooring, fresh interior paint, and an open living area filled with natural light. The updated kitchen features new quartz countertops, refreshed cabinetry, new water fixtures, and updated lighting for a clean, contemporary feel with added functionality. The spacious bedroom offers a peaceful retreat, while the fully renovated bathroom includes a new vanity with quartz countertop, new quartz shower enclosure, new tub, modern fixtures, and brighter lighting for a spa-like experience. Additional conveniences include an in-unit washer and dryer and a private garage for secure parking and storage. Alquire Oaks residents enjoy a community pool, well-kept grounds, and ample guest parking. The location is incredibly convenient—just minutes from BART, HWY 880, Industrial Pkwy, Costco, Target, Starbucks, and everyday amenities. Outdoor enthusiasts will love nearby Garin Regional Park, scenic trails, and Mission Hills Golf Course. Stylishly updated and filled with natural light, this charming condo is the perfect place to call home. [Some photos virtually staged]
Property Details
Home Type
- Condominium
Est. Annual Taxes
- $3,468
Year Built
- Built in 1985
HOA Fees
- $546 Monthly HOA Fees
Parking
- 1 Car Garage
Home Design
- Composition Roof
- Wood Siding
Interior Spaces
- 1-Story Property
- Vinyl Flooring
Kitchen
- Updated Kitchen
- Electric Cooktop
- Dishwasher
Bedrooms and Bathrooms
- 1 Bedroom
- 1 Full Bathroom
Laundry
- Laundry closet
- Dryer
- Washer
Pool
- In Ground Pool
Utilities
- No Cooling
- Forced Air Heating System
Listing and Financial Details
- Assessor Parcel Number 78C45166
Community Details
Overview
- Association fees include trash, water/sewer, insurance, ground maintenance
- Alquire Oaks Association, Phone Number (888) 882-0588
- Hayward Subdivision
Recreation
- Community Pool
Map
Home Values in the Area
Average Home Value in this Area
Tax History
| Year | Tax Paid | Tax Assessment Tax Assessment Total Assessment is a certain percentage of the fair market value that is determined by local assessors to be the total taxable value of land and additions on the property. | Land | Improvement |
|---|---|---|---|---|
| 2025 | $3,468 | $270,233 | $83,170 | $194,063 |
| 2024 | $3,468 | $264,798 | $81,539 | $190,259 |
| 2023 | $3,416 | $266,468 | $79,940 | $186,528 |
| 2022 | $3,351 | $254,244 | $78,373 | $182,871 |
| 2021 | $3,322 | $249,124 | $76,837 | $179,287 |
| 2020 | $3,286 | $253,500 | $76,050 | $177,450 |
| 2019 | $3,310 | $248,528 | $74,558 | $173,970 |
| 2018 | $3,113 | $243,655 | $73,096 | $170,559 |
| 2017 | $3,043 | $238,878 | $71,663 | $167,215 |
| 2016 | $2,467 | $200,000 | $60,000 | $140,000 |
| 2015 | $2,229 | $180,000 | $54,000 | $126,000 |
| 2014 | $1,943 | $160,000 | $48,000 | $112,000 |
Property History
| Date | Event | Price | List to Sale | Price per Sq Ft |
|---|---|---|---|---|
| 11/20/2025 11/20/25 | For Sale | $349,000 | -- | $714 / Sq Ft |
Purchase History
| Date | Type | Sale Price | Title Company |
|---|---|---|---|
| Interfamily Deed Transfer | -- | Old Republic Title Company | |
| Interfamily Deed Transfer | -- | -- | |
| Grant Deed | $195,000 | Commonwealth Land Title | |
| Interfamily Deed Transfer | -- | -- | |
| Grant Deed | $175,000 | -- | |
| Grant Deed | $100,000 | New Century Title Company | |
| Interfamily Deed Transfer | -- | New Century Title Company |
Mortgage History
| Date | Status | Loan Amount | Loan Type |
|---|---|---|---|
| Open | $217,600 | New Conventional | |
| Closed | $35,000 | Credit Line Revolving | |
| Closed | $185,250 | Purchase Money Mortgage | |
| Previous Owner | $170,000 | FHA | |
| Previous Owner | $67,900 | Purchase Money Mortgage | |
| Closed | $23,000 | No Value Available |
Source: bridgeMLS
MLS Number: 41117836
APN: 078C-0451-066-00
- 655 River Oak Way Unit 42
- 29710 Hansen St
- 29583 Vanderbilt St Unit 310
- 29673 Holiday St
- 625 Delve Ct
- 673 Royston Ln Unit 233
- 409 Line St
- 675 Delve Ct
- 729 Delve Ct
- 260 Industrial Pkwy Unit 47
- 260 Industrial Pkwy Unit 5
- 685 Dartmore Ln Unit 165
- 685 Dartmore Ln Unit 365
- 29322 Hub Ln
- 699 Fiesta Place
- 715 Heath Ct Unit 388
- 680 Dartmore Ln Unit 260
- 501 Somi Ct Unit 402
- Plan 5 at SoMi - HayView
- Plan 2 at SoMi - HayView
- 415 Industrial Pkwy Unit 1
- 29505 Mission Blvd
- 725 Delve Ct
- 29324 Dixon St
- 350 Valle Vista Ave
- 29215 Dixon St
- 29213 Dixon St
- 28955 Mission Blvd
- 28850 Dixon St
- 29843 Clearbrook Cir
- 28500 Mission Blvd
- 28168 Mission Blvd
- 837 Hancock St
- 27479 Green Wood Rd Unit ID1305057P
- 601-605 Sorenson Rd
- 26379 Whitman St
- 26970 Hayward Blvd
- 26730 Tyrrell Ave
- 27448 Lyford St Unit ADU
- 1338 Thais Ln Unit ID1305124P
