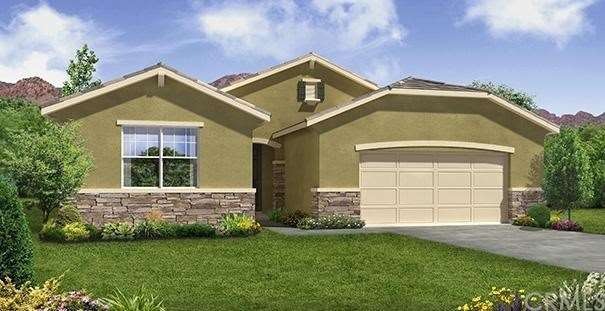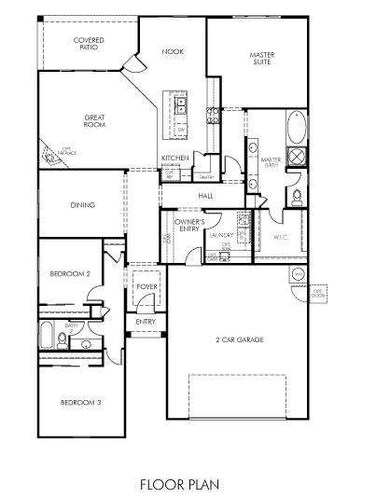
29622 Rawlings Way Lake Elsinore, CA 92530
East Lake District NeighborhoodEstimated Value: $628,000 - $676,000
Highlights
- Golf Course Community
- Private Pool
- Green Roof
- Newly Remodeled
- Open Floorplan
- 3-minute walk to Spirit park
About This Home
As of March 2014Brand new energy efficient home ready for immediate move in. This home has the latest in designer upgrades included! Meridian at Summerly offers the best of both worlds: small town charm and big city amenities. Focused on the things that matter most, Meridian is located in the Summerly master planned community which features boat dock, lake, parks, playgrounds, great schools and a future recreation center. Every home we build comes standard with incredibly energy-efficient homes that let you spend your money on better things than utility bills like Spray Foam Insulation, ENERGY STAR Appliances, ENERGY STAR programmable thermostat, Low E3 Vinyl Windows, SEER 14 HVAC, CFL Lighting and Fixtures, Weather Sensing Irrigation, Water Efficient Plumbing Fixtures and much more.
Last Agent to Sell the Property
BARRY GRANT
MERITAGE HOMES License #01078820 Listed on: 11/11/2013
Last Buyer's Agent
BARRY GRANT
MERITAGE HOMES License #01078820 Listed on: 11/11/2013
Home Details
Home Type
- Single Family
Est. Annual Taxes
- $7,269
Year Built
- Built in 2014 | Newly Remodeled
Lot Details
- 8,506 Sq Ft Lot
- Southwest Facing Home
- Block Wall Fence
- Paved or Partially Paved Lot
- Irregular Lot
- Back and Front Yard
HOA Fees
- $124 Monthly HOA Fees
Parking
- 2 Car Attached Garage
- Parking Available
- Garage Door Opener
Home Design
- English Architecture
- Fire Rated Drywall
- Frame Construction
- Spray Foam Insulation
- Concrete Roof
- Stucco
Interior Spaces
- 2,182 Sq Ft Home
- 1-Story Property
- Open Floorplan
- High Ceiling
- Recessed Lighting
- Double Pane Windows
- ENERGY STAR Qualified Windows
- Insulated Windows
- Great Room with Fireplace
- Family Room Off Kitchen
Kitchen
- Breakfast Area or Nook
- Open to Family Room
- Breakfast Bar
- Walk-In Pantry
- Gas Oven
- Microwave
- Dishwasher
- Kitchen Island
- Granite Countertops
- Disposal
Bedrooms and Bathrooms
- 3 Bedrooms
- Walk-In Closet
- 2 Full Bathrooms
Laundry
- Laundry Room
- Gas Dryer Hookup
Eco-Friendly Details
- Green Roof
- ENERGY STAR Qualified Appliances
- Energy-Efficient Construction
- Energy-Efficient HVAC
- Energy-Efficient Lighting
- Energy-Efficient Insulation
- Energy-Efficient Doors
- ENERGY STAR Qualified Equipment for Heating
- Energy-Efficient Thermostat
Pool
- Private Pool
- Spa
Outdoor Features
- Covered patio or porch
- Exterior Lighting
Location
- Property is near a park
Utilities
- Ducts Professionally Air-Sealed
- High Efficiency Air Conditioning
- SEER Rated 13-15 Air Conditioning Units
- Forced Air Heating and Cooling System
- High-Efficiency Water Heater
- Central Water Heater
- Cable TV Available
Listing and Financial Details
- Tax Lot 74
- Tax Tract Number 31920
Community Details
Overview
- Summerly Association
- Built by Meritage Homes
- Fremont 2182B
Amenities
- Community Barbecue Grill
- Picnic Area
Recreation
- Golf Course Community
- Community Pool
- Community Spa
- Bike Trail
Similar Homes in the area
Home Values in the Area
Average Home Value in this Area
Property History
| Date | Event | Price | Change | Sq Ft Price |
|---|---|---|---|---|
| 03/28/2014 03/28/14 | Sold | $319,235 | -3.0% | $146 / Sq Ft |
| 03/03/2014 03/03/14 | Pending | -- | -- | -- |
| 02/05/2014 02/05/14 | Price Changed | $329,235 | +0.9% | $151 / Sq Ft |
| 11/11/2013 11/11/13 | For Sale | $326,235 | -- | $150 / Sq Ft |
Tax History Compared to Growth
Tax History
| Year | Tax Paid | Tax Assessment Tax Assessment Total Assessment is a certain percentage of the fair market value that is determined by local assessors to be the total taxable value of land and additions on the property. | Land | Improvement |
|---|---|---|---|---|
| 2023 | $7,269 | $376,131 | $88,364 | $287,767 |
| 2022 | $7,011 | $368,757 | $86,632 | $282,125 |
| 2021 | $6,911 | $361,528 | $84,934 | $276,594 |
| 2020 | $6,810 | $357,822 | $84,064 | $273,758 |
| 2019 | $6,677 | $350,807 | $82,416 | $268,391 |
| 2018 | $6,546 | $343,929 | $80,800 | $263,129 |
| 2017 | $6,371 | $337,186 | $79,216 | $257,970 |
| 2016 | $6,094 | $330,575 | $77,663 | $252,912 |
| 2015 | $6,025 | $325,612 | $76,498 | $249,114 |
| 2014 | $5,064 | $234,906 | $28,906 | $206,000 |
Agents Affiliated with this Home
-
B
Seller's Agent in 2014
BARRY GRANT
MERITAGE HOMES
Map
Source: California Regional Multiple Listing Service (CRMLS)
MLS Number: IV13228906
APN: 371-303-008
- 29498 Scoreboard
- 29448 Major League
- 29444 Major League
- 20855 Sylvester Rd
- 29429 Wrigleys Cir
- 29338 Fall Classic
- 29590 Rawlings Way
- 29311 Home Plate
- 32500 Crescent Ave
- 0 Champion Unit SW25030940
- 0 Champion Unit SW24241249
- 29353 St Andrews
- 29317 Bent Grass
- 29282 First Green
- 30 Lakeview Terrace
- 29 Lakeview Terrace
- 29306 Summer House Ln
- 29234 St Andrews
- 29364 Saltbush
- 5 Mesa Dr
- 29622 Rawlings Way
- 29626 Rawlings Way
- 29618 Rawlings Way
- 29527 Slider
- 29630 Rawlings Way
- 29523 Slider
- 29614 Rawlings Way
- 29633 Rawlings Way
- 29637 Rawlings Way
- 29531 Slider
- 29531 Slider N A
- 29634 Rawlings Way
- 29629 Rawlings Way
- 29641 Rawlings Way
- 29621 Rawlings Way
- 29625 Rawlings Way
- 29617 Rawlings Way
- 29535 Slider
- 29645 Rawlings Way
- 29613 Rawlings Way

