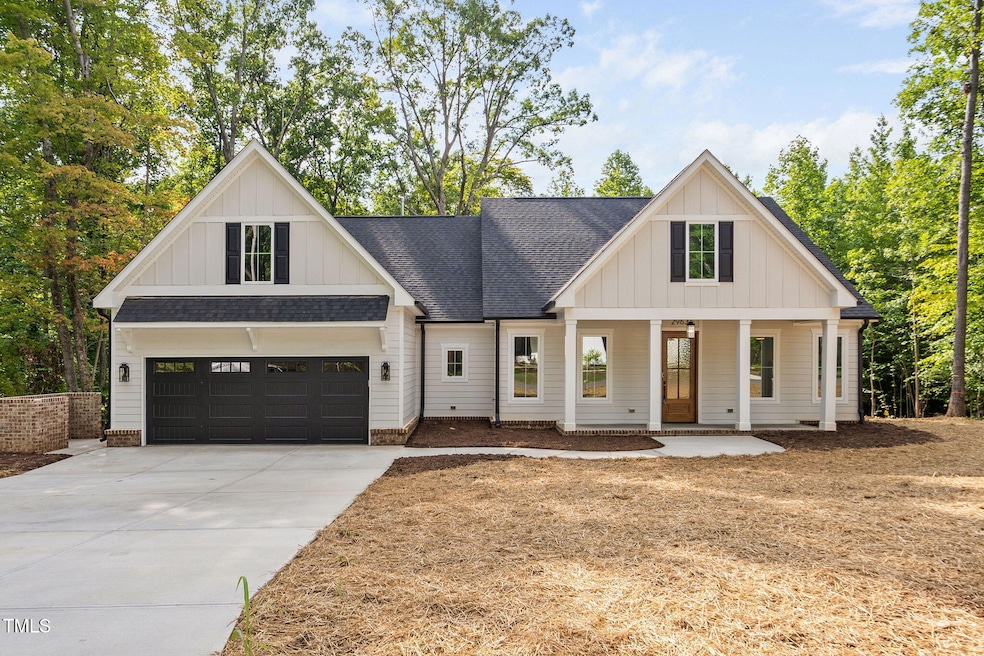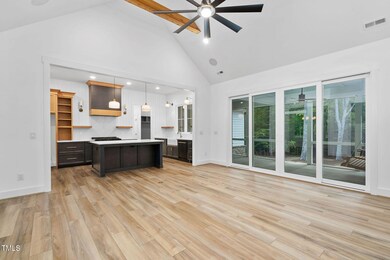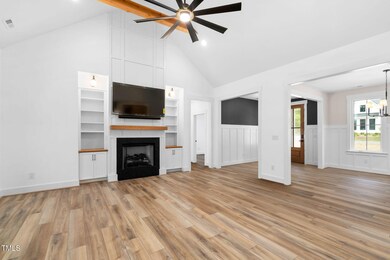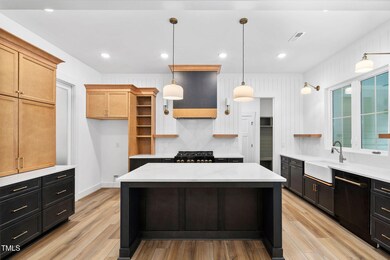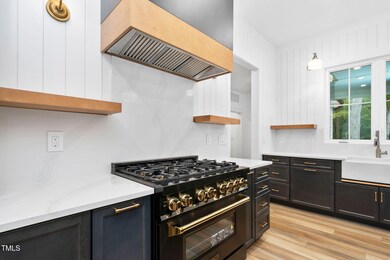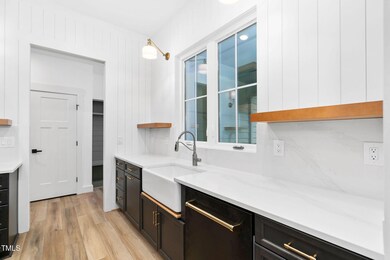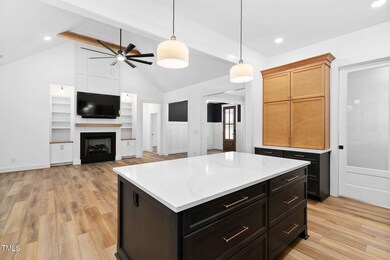
2963 Forest Creek Ln Mebane, NC 27302
Highlights
- New Construction
- Wood Flooring
- 2 Car Attached Garage
- Contemporary Architecture
- Main Floor Primary Bedroom
- Central Heating and Cooling System
About This Home
As of February 2025Pre-sale custom home at Winding Creek entered specifically for ccomparables purpoeses.
Last Agent to Sell the Property
Society Real Estate, LLC License #321116 Listed on: 02/04/2025
Last Buyer's Agent
Non Member
Non Member Office
Home Details
Home Type
- Single Family
Est. Annual Taxes
- $576
Year Built
- Built in 2024 | New Construction
Lot Details
- 0.46 Acre Lot
HOA Fees
- $85 Monthly HOA Fees
Parking
- 2 Car Attached Garage
- 4 Open Parking Spaces
Home Design
- Contemporary Architecture
- Raised Foundation
- Frame Construction
- Shingle Roof
- Cement Siding
Interior Spaces
- 2,507 Sq Ft Home
- 2-Story Property
Flooring
- Wood
- Tile
- Luxury Vinyl Tile
Bedrooms and Bathrooms
- 4 Bedrooms
- Primary Bedroom on Main
Schools
- To Be Added Elementary And Middle School
- To Be Added High School
Utilities
- Central Heating and Cooling System
- Septic Tank
Community Details
- Winding Creek Subdivision Association, Phone Number (919) 240-4045
- Built by Heritage Homes of the Carolinas
- Winding Creek Subdivision
Listing and Financial Details
- Assessor Parcel Number 177176
Ownership History
Purchase Details
Home Financials for this Owner
Home Financials are based on the most recent Mortgage that was taken out on this home.Purchase Details
Home Financials for this Owner
Home Financials are based on the most recent Mortgage that was taken out on this home.Similar Homes in Mebane, NC
Home Values in the Area
Average Home Value in this Area
Purchase History
| Date | Type | Sale Price | Title Company |
|---|---|---|---|
| Warranty Deed | $687,500 | None Listed On Document | |
| Warranty Deed | $98,500 | None Listed On Document |
Mortgage History
| Date | Status | Loan Amount | Loan Type |
|---|---|---|---|
| Open | $150,000 | New Conventional | |
| Previous Owner | $472,500 | Construction |
Property History
| Date | Event | Price | Change | Sq Ft Price |
|---|---|---|---|---|
| 02/04/2025 02/04/25 | Sold | $773,416 | 0.0% | $309 / Sq Ft |
| 02/04/2025 02/04/25 | For Sale | $773,416 | -- | $309 / Sq Ft |
Tax History Compared to Growth
Tax History
| Year | Tax Paid | Tax Assessment Tax Assessment Total Assessment is a certain percentage of the fair market value that is determined by local assessors to be the total taxable value of land and additions on the property. | Land | Improvement |
|---|---|---|---|---|
| 2024 | $578 | $109,250 | $109,250 | $0 |
| 2023 | $538 | $109,250 | $109,250 | $0 |
| 2022 | $133 | $18,000 | $18,000 | $0 |
Agents Affiliated with this Home
-
Brennan Wyatt

Seller's Agent in 2025
Brennan Wyatt
Society Real Estate, LLC
(336) 380-2487
57 Total Sales
-
Andre Fajardo

Seller Co-Listing Agent in 2025
Andre Fajardo
Society Real Estate, LLC
(919) 268-9884
26 Total Sales
-
N
Buyer's Agent in 2025
Non Member
Non Member Office
Map
Source: Doorify MLS
MLS Number: 10074594
APN: 177176
- 2903 Forest Creek Ln
- 2970 Forest Creek Ln
- 2966 Forest Creek Ln
- 2961 Forest Creek Ln
- 2968 Forest Creek Ln
- 2955 Forest Creek Ln
- 2952 Forest Creek Ln
- 2971 Forest Creek Ln
- 2950 Forest Creek Ln
- 2930 Forest Creek Ln
- 2908 Forest Creek Ln
- 2906 Forest Creek Ln
- 2905 Forest Creek Ln
- 2904 Forest Creek Ln
- 2902 Forest Creek Ln
- 2918 Forest Creek Ln
- 2715 S Jim Minor Rd
- 2695 S Jim Minor Rd
- Tbd Creek Point Place
- 2664 Millbrook Ct
