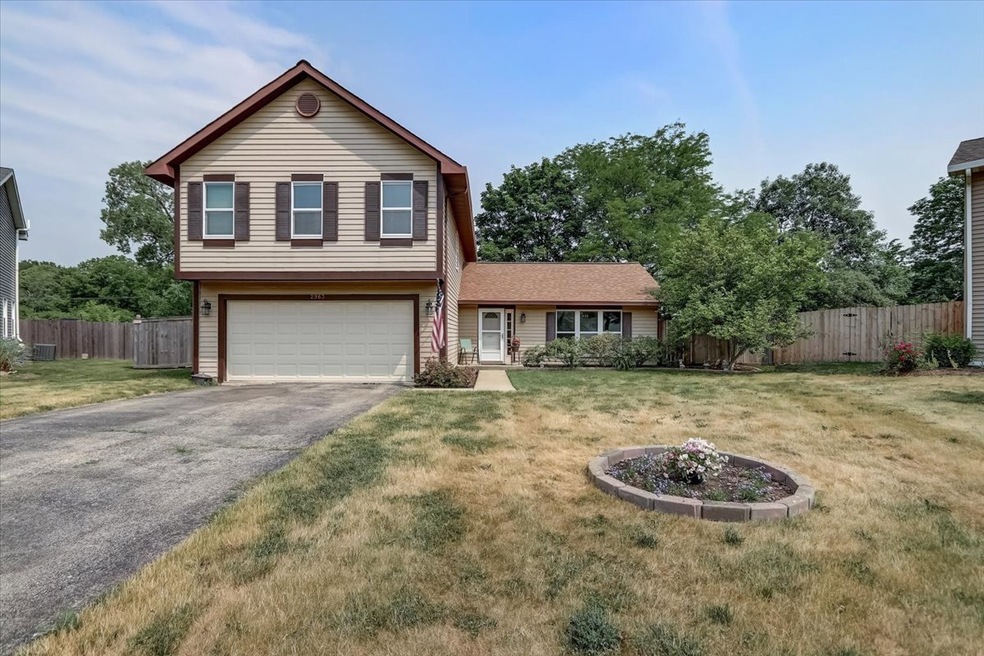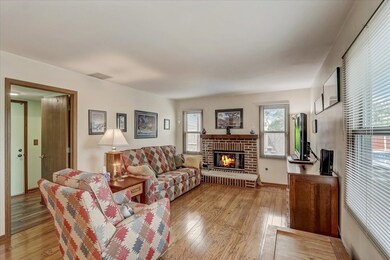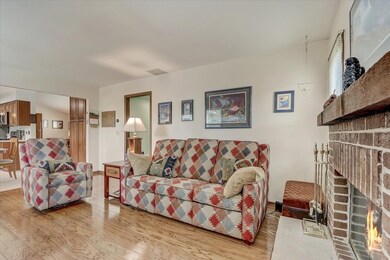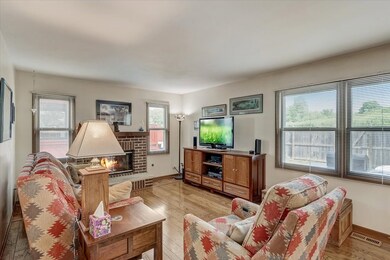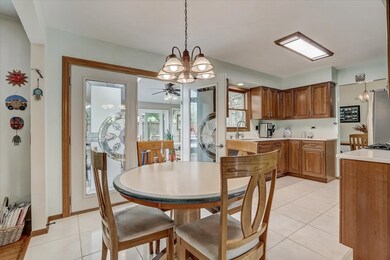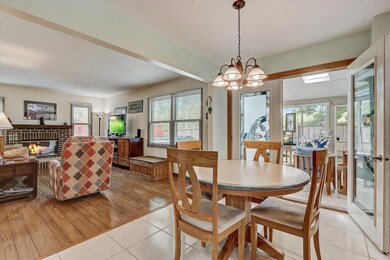
2963 Meadowlark Ct Aurora, IL 60502
Big Woods Marmion NeighborhoodEstimated Value: $368,000 - $404,000
Highlights
- Above Ground Pool
- Deck
- Wood Flooring
- Gwendolyn Brooks Elementary School Rated A
- Vaulted Ceiling
- Sun or Florida Room
About This Home
As of July 2023Come check out this gorgeous, two-story home with so many big tickets items and updates already done for you AND located on a quiet cul-de-sac! Hardwood flooring flows throughout the first floor living room, dining room, and family room. Vaulted living room greets you as you enter into the home. High-end kitchen remodel only three years old includes new glazed cherry wood cabinets, white quartz counters, granite double sink, soft close doors and drawers, automatic toe kick drawers, floor-to-ceiling pantry, SS appliances, and 18" ceramic tile. The kitchen opens to a cozy family room with gas start fireplace. Tucked behind the family room is an updated powder room, laundry closet and access to the two-car garage. Be sure to head into the four-season sunroom, a true expansion of living space! With skylights, windows, and a cast iron stove this can be used on gorgeous summer days AND chilling winter nights. Upstairs are the primary suite with bamboo floors and two secondary bedrooms featuring wood laminate flooring. Updated hall bathroom can be shared with the two secondary bedrooms. HUGE primary suite with vaulted ceilings, updated bathroom and two closets. This is truly a serene oasis with so much natural sunlight. The large, fenced yard features a brick patio, shed, 6 foot wood fence w/three gates and an above ground pool with attached deck and gazebo. Truly the best of both worlds in the backyard with one side for entertaining in the sun and the other for relaxing in the shade. Big ticket items are already done for you- new windows with double-glazed low E glass and wood frames with aluminum exterior cladding, roof less than 10 years old, and water heater only 1 year old. This home has a great location, near Butterfield Park, the Prairie Path, I-88 and Naperville District 204 schools.
Last Listed By
Wendy Szostak
Redfin Corporation License #475168737 Listed on: 06/08/2023

Home Details
Home Type
- Single Family
Est. Annual Taxes
- $6,852
Year Built
- Built in 1989
Lot Details
- Cul-De-Sac
- Fenced Yard
- Paved or Partially Paved Lot
Parking
- 2 Car Attached Garage
- Garage Transmitter
- Garage Door Opener
- Driveway
- Parking Included in Price
Home Design
- Aluminum Siding
Interior Spaces
- 1,936 Sq Ft Home
- 2-Story Property
- Vaulted Ceiling
- Ceiling Fan
- Skylights
- Gas Log Fireplace
- Double Pane Windows
- Blinds
- Wood Frame Window
- Window Screens
- Family Room with Fireplace
- Living Room
- L-Shaped Dining Room
- Breakfast Room
- Sun or Florida Room
- Unfinished Attic
Kitchen
- Range
- Microwave
- Dishwasher
- Stainless Steel Appliances
- Disposal
Flooring
- Wood
- Laminate
- Ceramic Tile
Bedrooms and Bathrooms
- 3 Bedrooms
- 3 Potential Bedrooms
- Walk-In Closet
- Dual Sinks
Laundry
- Laundry Room
- Laundry on main level
- Dryer
- Washer
Home Security
- Storm Screens
- Storm Windows
Outdoor Features
- Above Ground Pool
- Deck
- Patio
- Gazebo
Schools
- Brooks Elementary School
- Granger Middle School
- Metea Valley High School
Utilities
- Forced Air Heating and Cooling System
- Humidifier
- Heating System Uses Natural Gas
Community Details
- Butterfield Subdivision
Listing and Financial Details
- Homeowner Tax Exemptions
Ownership History
Purchase Details
Home Financials for this Owner
Home Financials are based on the most recent Mortgage that was taken out on this home.Purchase Details
Home Financials for this Owner
Home Financials are based on the most recent Mortgage that was taken out on this home.Purchase Details
Home Financials for this Owner
Home Financials are based on the most recent Mortgage that was taken out on this home.Purchase Details
Similar Homes in Aurora, IL
Home Values in the Area
Average Home Value in this Area
Purchase History
| Date | Buyer | Sale Price | Title Company |
|---|---|---|---|
| Hartwick Peter | $135,000 | -- | |
| Marek Anthony | $174,000 | -- | |
| Dorchester Development Ltd Partnership | $35,000 | -- |
Mortgage History
| Date | Status | Borrower | Loan Amount |
|---|---|---|---|
| Open | Michelassi Roberto | $152,800 | |
| Closed | Michelassi Roberto | $89,300 | |
| Closed | Hartwick Peter | $101,200 | |
| Previous Owner | Dupage National Bank | $354,000 | |
| Previous Owner | Marek Anthony | $381,850 |
Property History
| Date | Event | Price | Change | Sq Ft Price |
|---|---|---|---|---|
| 07/21/2023 07/21/23 | Sold | $350,000 | +4.5% | $181 / Sq Ft |
| 06/12/2023 06/12/23 | Pending | -- | -- | -- |
| 06/08/2023 06/08/23 | For Sale | $335,000 | -- | $173 / Sq Ft |
Tax History Compared to Growth
Tax History
| Year | Tax Paid | Tax Assessment Tax Assessment Total Assessment is a certain percentage of the fair market value that is determined by local assessors to be the total taxable value of land and additions on the property. | Land | Improvement |
|---|---|---|---|---|
| 2023 | $7,234 | $95,670 | $32,500 | $63,170 |
| 2022 | $7,117 | $89,420 | $30,380 | $59,040 |
| 2021 | $6,852 | $85,710 | $29,120 | $56,590 |
| 2020 | $6,739 | $83,110 | $28,240 | $54,870 |
| 2019 | $6,513 | $79,140 | $26,890 | $52,250 |
| 2018 | $6,062 | $73,290 | $24,900 | $48,390 |
| 2017 | $5,862 | $69,640 | $23,660 | $45,980 |
| 2016 | $5,412 | $64,930 | $22,060 | $42,870 |
| 2015 | $5,205 | $60,100 | $20,420 | $39,680 |
| 2014 | $5,013 | $56,570 | $19,260 | $37,310 |
| 2013 | $5,106 | $58,630 | $19,960 | $38,670 |
Agents Affiliated with this Home
-
W
Seller's Agent in 2023
Wendy Szostak
Redfin Corporation
(224) 699-5002
-
Sherri Mitchell

Buyer's Agent in 2023
Sherri Mitchell
Comstock Realty Group
(630) 961-2766
3 in this area
22 Total Sales
Map
Source: Midwest Real Estate Data (MRED)
MLS Number: 11792149
APN: 04-31-409-026
- 2466 Sunlight Ct Unit 6
- 2374 Handley Ln Unit 1
- 2490 Hedge Row Dr
- 2463 Red Bud Ct
- 2364 Foxmoor Ln Unit 5401
- 2351 Foxmoor Ln Unit 5421
- 2611 Newton Ct
- 2610 Barley Ct
- 2615 Prairieview Ln
- 2449 Wydown Ln Unit 4
- 2732 Wilshire Ct
- 2674 Stanton Ct S Unit 4
- 2723 Trojak Ln
- 2747 Charter Oak Dr Unit 2
- 2513 Prairieview Ln S
- 2661 Prairieview Ln S Unit 4
- 2442 Wilton Ln Unit 5596
- 2793 Nicole Cir
- 1748 Pinnacle Dr
- 2957 Savannah Dr
- 2963 Meadowlark Ct
- 2959 Meadowlark Ct
- 2962 Meadowlark Ct
- 2958 Meadowlark Ct
- 2955 Meadowlark Ct
- 2954 Meadowlark Ct
- 2954 River Wood Ct
- 2950 Meadowlark Ct
- 2442 Hedge Row Dr
- 2448 Hedge Row Dr
- 2450 Blue Spruce Ct Unit 1
- 2436 Hedge Row Dr
- 2444 Blue Spruce Ct
- 2958 River Wood Ct Unit 8
- 2436 Blue Spruce Ln
- 2432 Blue Spruce Ln
- 2443 Blue Spruce Ct
- 2430 Hedge Row Dr
- 2438 Blue Spruce Ct
- 2435 Hedge Row Dr
