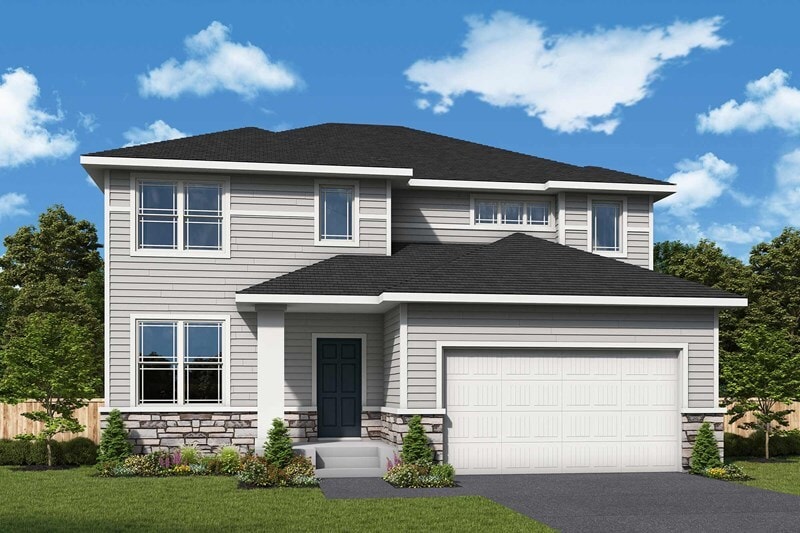
2963 Trinity Dr Shakopee, MN 55379
Summerland Place - The Tradition CollectionEstimated payment $3,448/month
Highlights
- Golf Course Community
- New Construction
- Fireplace
- Shakopee Senior High School Rated A-
- Walk-In Pantry
- Laundry Room
About This Home
2963 Trinity Drive, Shakopee, MN 55379: Welcome to your new home in Summerland Place! The Ontario by David Weekley Homes presents a glamorous first impression immediately upon entering with open sight lines that extend through the sunny living spaces and out the many windows in the back of the home. The resident chef will love the streamlined kitchen, with luxurious finishes, an abundance of cabinetry, built-in appliances, and a coffee bar in the deluxe walk-in pantry. The open concept main level features a centrally located dining area and a welcoming living room accented by an elegant, centered gas fireplace. The front study is situated just off the foyer, offering easy work-from-home convenience or a relaxing lounge space. Upstairs, the spacious and relaxing Owner’s Retreat features a luxurious en suite bathroom and walk-in closet. A pair of secondary bedrooms, a full hall bathroom, and a large laundry room add to the function of the upper level. The upper-level loft provides the perfect area for additional relaxation and enjoyment. The finished basement adds over 800 square feet of living space, with a large recreation room, a fourth bedroom, a full bathroom, and a huge amount of storage. Call the David Weekley Homes at Summerland Place Team to learn about the industry-leading warranty and energy-efficient features included with this new home for sale in Shakopee, MN!
Home Details
Home Type
- Single Family
HOA Fees
- $17 Monthly HOA Fees
Parking
- 3 Car Garage
Home Design
- New Construction
Interior Spaces
- 2-Story Property
- Fireplace
- Walk-In Pantry
- Laundry Room
- Basement
Bedrooms and Bathrooms
- 4 Bedrooms
Community Details
Recreation
- Golf Course Community
Map
Other Move In Ready Homes in Summerland Place - The Tradition Collection
About the Builder
- Summerland Place - The Tradition Collection
- Summerland Place - Landmark Collection
- 1417 Tyrone Dr
- 1839 Archer St
- Valley Crest - Carriage Collection
- Valley Crest - Hans Hagen Villa Collection
- 3850 Thrush St
- Valley Crest - Prestige Collection
- 2518 Green Ash Ave
- Arbor Bluff - Venture Collection
- Arbor Bluff - Landmark Collection
- 2606 Green Ash Ave
- 2563 Aspen Dr
- 2409 Rock Elm Rd
- 3300 Valley View Rd
- 3XX Stonebrooke Curve
- 1949 Lusitano St
- 2009 Lusitano St
- 1969 Lusitano St
- 2065 Lusitano St






