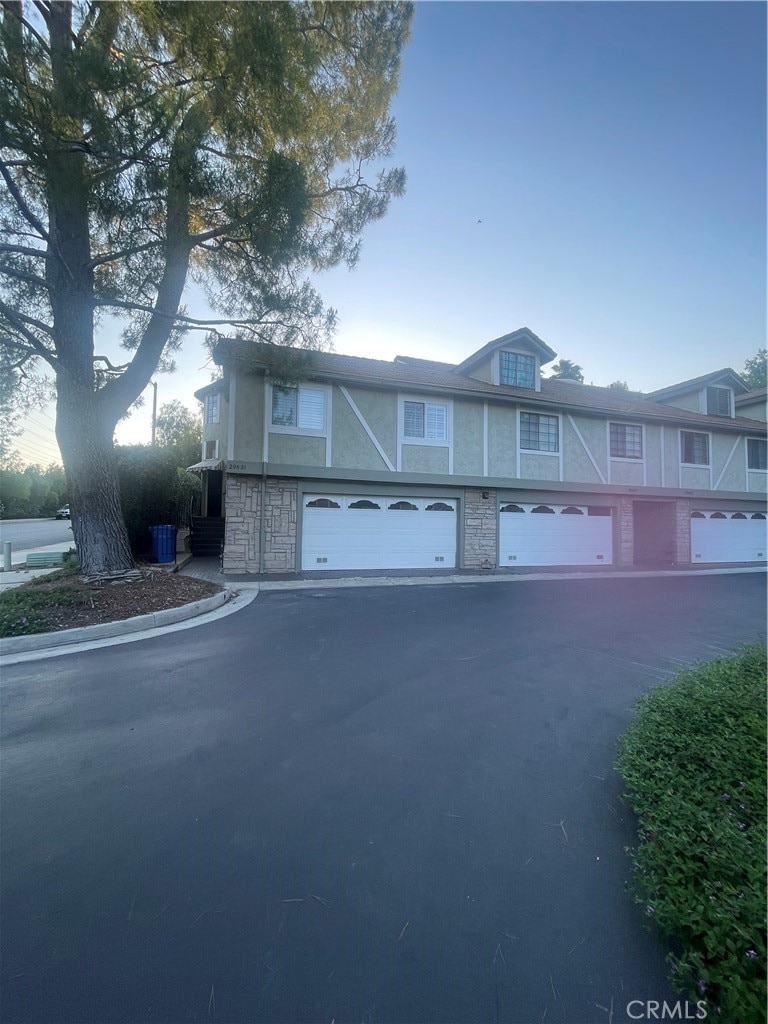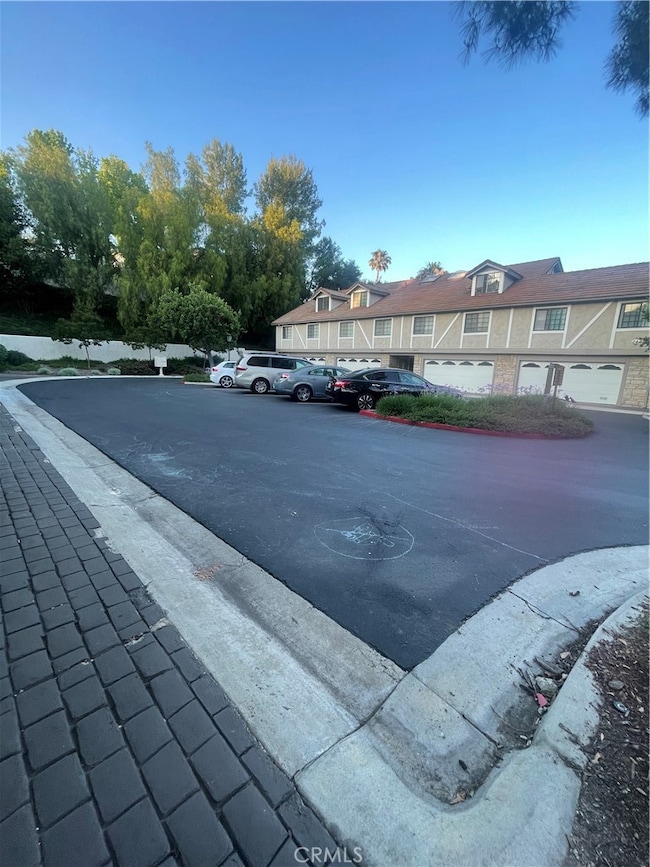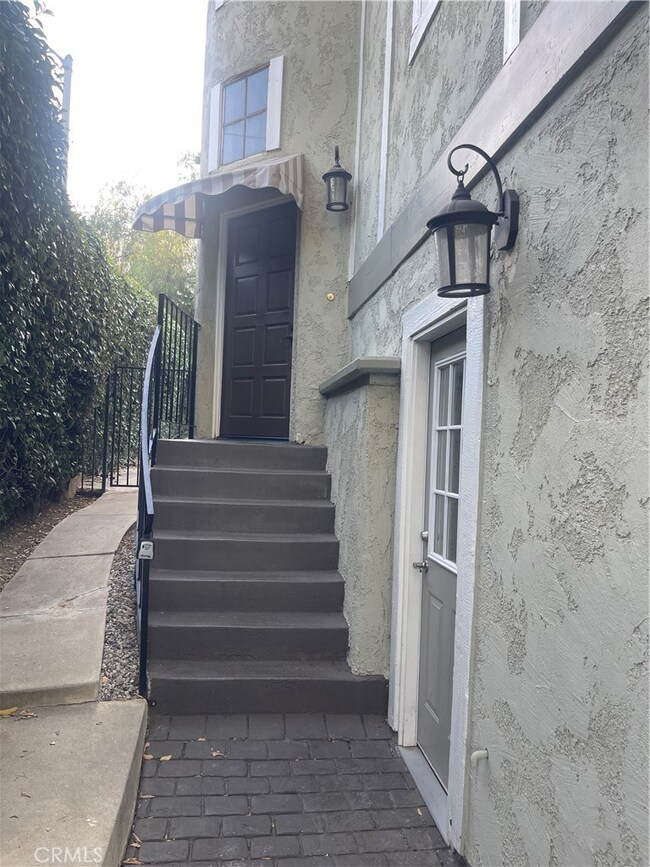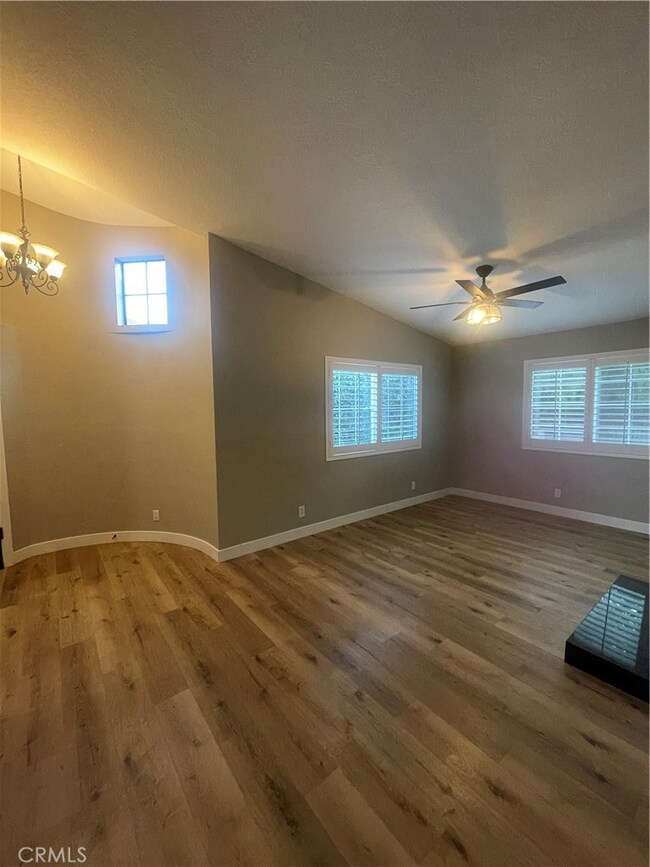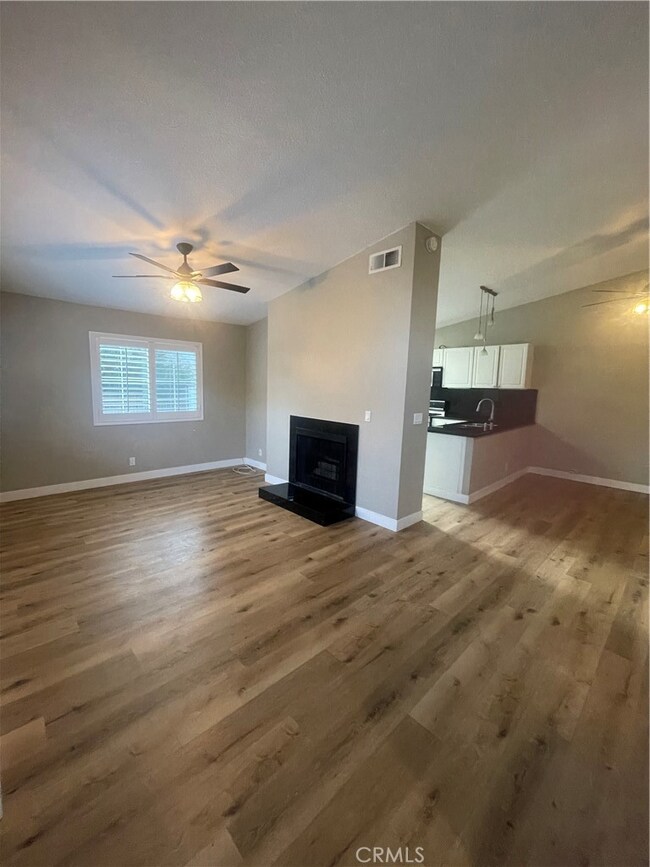29631 Canwood St Agoura Hills, CA 91301
Highlights
- Golf Course Community
- Mountain View
- Hiking Trails
- Willow Elementary School Rated A
- Community Pool
- Park
About This Home
Charming corner townhouse remodeled with with a bright open kitchen and stainless steel appliances. Freshly painted with new laminate flooring and upgraded recessed lighting, ceiling fans with lights in both bedrooms, family room and dining room. Kitchen has a large skylight allowing plenty of natural sunlight. Dark granite countertops contrast beautifully against the white cabinets. The gas fireplace has matching dark granite trim to the kitchen counters. Family room and dining room have cathedral ceilings. The backyard is perfect for entertaining and for a family that has dog. Plenty of space to create a home garden. The master bedroom has a walk-in closet with it own private bathroom that has a shower. The second bathroom has a shower bath combo tiled with natural stone with a new vanity. The main floor has a guest bathroom. There is an oversized two car garage that is deep for longer cars and the garage is also extra wide that offers additional storage space even if two cars are parked inside garage. The garage has a washer and dryer which is included in the rental. The garage is attached but there is not direct access from garage to the house. Additional guest parking in front of the unit and on the street. This community has a gated pool and tennis courts and is surrounded by paved walkways through various greenbelts. Located in the award winning Las Virgenes School District. Minutes from several shopping centers that offer a wide variety of restaurants, shops, banking and close to Costco and Target. Many parks within walking distance and a short drive to the beaches through one of the local canyons. If you are looking for cozy, charming home with lots of natural sunlight this is the perfect place for you.
Listing Agent
Fathom Realty Group Inc. Brokerage Phone: 818-264-6383 License #01051825 Listed on: 06/02/2025

Townhouse Details
Home Type
- Townhome
Est. Annual Taxes
- $4,039
Year Built
- Built in 1981
Lot Details
- 1,168 Sq Ft Lot
- 1 Common Wall
Parking
- 2 Car Garage
Interior Spaces
- 1,056 Sq Ft Home
- 2-Story Property
- Family Room with Fireplace
- Mountain Views
Bedrooms and Bathrooms
- 2 Bedrooms
- All Upper Level Bedrooms
- 3 Full Bathrooms
Laundry
- Laundry Room
- Laundry in Garage
Additional Features
- Exterior Lighting
- Suburban Location
- Central Heating and Cooling System
Listing and Financial Details
- Security Deposit $3,800
- Rent includes gardener
- 12-Month Minimum Lease Term
- Available 1/20/22
- Tax Lot 17
- Tax Tract Number 40259
- Assessor Parcel Number 2053033045
Community Details
Overview
- Property has a Home Owners Association
- 200 Units
- Chateau Park Townhomes Subdivision
- Mountainous Community
Recreation
- Golf Course Community
- Community Pool
- Park
- Hiking Trails
Pet Policy
- Call for details about the types of pets allowed
Map
Source: California Regional Multiple Listing Service (CRMLS)
MLS Number: SR25123510
APN: 2053-033-045
- 29729 Strawberry Hill Dr
- 30112 Elizabeth Ct
- 5453 Softwind Way
- 5406 Luis Dr
- 29451 Trailway Ln
- 29429 Trailway Ln
- 29418 Greengrass Ct
- 29628 Woodbrook Dr
- 0 Kanan Unit 25495785
- 5 Kanan Rd
- 29140 Quail Run Dr
- 29504 Woodbrook Dr
- 5540 Buffwood Place
- 0 Reyes Adobe Rd
- 5334 Lake Lindero Dr
- 30523 Canwood St
- 5704 Skyview Way Unit E
- 29340 Castlehill Dr
- 29121 Thousand Oaks Blvd Unit C
- 29366 Laro Dr
- 29712 Strawberry Hill Dr
- 29723 Strawberry Hill Dr
- 29715 Quail Run Dr
- 30222 Rainbow Crest Dr
- 29160 Oakpath Dr
- 29128 Oak Creek Ln
- 29111 Thousand Oaks Blvd Unit A
- 5650 Lake Lindero Dr
- 5800 Kanan Rd Unit 249
- 5800 Kanan Rd Unit 273
- 5800 Kanan Rd Unit 157
- 28947 Thousand Oaks Blvd Unit 206
- 28947 Thousand Oaks Blvd Unit 134
- 5735 Lake Lindero Dr
- 30802 Bayonne Ct
- 30805 Genova Ct
- 6146 Shadycreek Dr
- 28549 Conejo View Dr
- 29475 Malibu View Ct
- 4936 Vejar Dr
