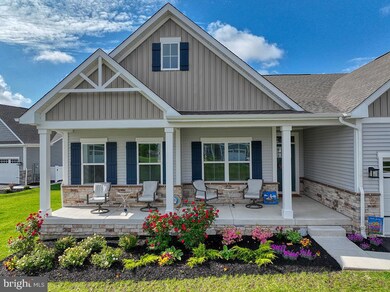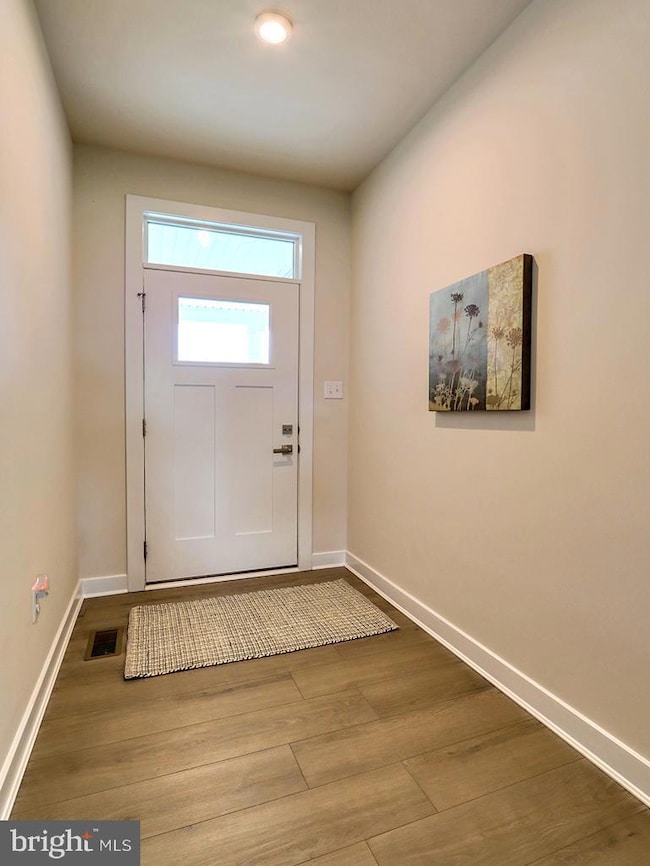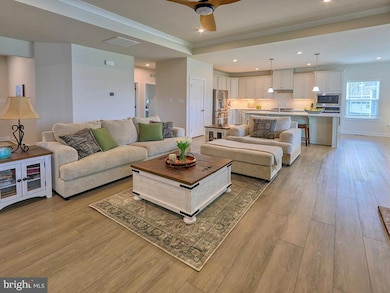
29638 Perching Ct Millsboro, DE 19966
Estimated payment $3,952/month
Highlights
- Pier or Dock
- Open Floorplan
- Main Floor Bedroom
- Fitness Center
- Craftsman Architecture
- Great Room
About This Home
NEW PRICE on this beautiful 4-bedroom, 3-bathroom home in Peninsula Lakes. The main floor includes a foyer, great room with living, dining, and gourmet kitchen with quart countertops, double ovens, and range hood with an exhaust fan. The primary suite has double walk-in closets, and a spa-like bathroom ensuite. The main level has 2 bedrooms, guest bath, primary bathroom suite, laundry room, and access to the spacious 2-car garage. The finished basement offers a 4th bedroom, full bath, a great room with bar rough-in ready to be finished, and a storage area. Peninsula Lakes amenities include pickle ball courts, a beautiful clubhouse with a fitness room, entertainment areas, outdoor pool, a playground, and much more. It is priced to sell and ready to go. Call for an appointment today!
Home Details
Home Type
- Single Family
Est. Annual Taxes
- $1,701
Year Built
- Built in 2023
Lot Details
- 8,712 Sq Ft Lot
- Lot Dimensions are 188.00 x 129.00
- Landscaped
- Sprinkler System
HOA Fees
- $257 Monthly HOA Fees
Parking
- 2 Car Attached Garage
- 2 Driveway Spaces
- Front Facing Garage
Home Design
- Craftsman Architecture
- Architectural Shingle Roof
- Vinyl Siding
- Concrete Perimeter Foundation
Interior Spaces
- 3,302 Sq Ft Home
- Property has 1 Level
- Open Floorplan
- Ceiling Fan
- Gas Fireplace
- Double Pane Windows
- Window Treatments
- Insulated Doors
- Entrance Foyer
- Great Room
- Family Room Off Kitchen
- Dining Room
Kitchen
- Eat-In Kitchen
- Double Oven
- Gas Oven or Range
- Microwave
- Dishwasher
- Stainless Steel Appliances
- Disposal
Bedrooms and Bathrooms
- En-Suite Primary Bedroom
- En-Suite Bathroom
- Walk-In Closet
- Soaking Tub
Laundry
- Laundry Room
- Laundry on main level
- Dryer
- Washer
Partially Finished Basement
- Basement Fills Entire Space Under The House
- Sump Pump
Utilities
- Forced Air Heating and Cooling System
- Heating System Uses Natural Gas
- Tankless Water Heater
- Natural Gas Water Heater
- Phone Available
- Cable TV Available
Additional Features
- Energy-Efficient Windows
- Porch
Listing and Financial Details
- Tax Lot DEBPL0412
- Assessor Parcel Number 234-29.00-1659.00
Community Details
Overview
- $3,000 Capital Contribution Fee
- Association fees include lawn maintenance, recreation facility, road maintenance, snow removal, trash, insurance, pool(s)
- Built by Ryan Homes
- Peninsula Lakes Subdivision, Cumberland Floorplan
Amenities
- Game Room
- Meeting Room
Recreation
- Pier or Dock
- Tennis Courts
- Fitness Center
- Community Pool
Map
Home Values in the Area
Average Home Value in this Area
Tax History
| Year | Tax Paid | Tax Assessment Tax Assessment Total Assessment is a certain percentage of the fair market value that is determined by local assessors to be the total taxable value of land and additions on the property. | Land | Improvement |
|---|---|---|---|---|
| 2024 | $1,725 | $5,000 | $5,000 | $0 |
| 2023 | $1,700 | $5,000 | $5,000 | $0 |
| 2022 | $188 | $5,000 | $5,000 | $0 |
| 2021 | $188 | $5,000 | $5,000 | $0 |
| 2020 | $188 | $5,000 | $5,000 | $0 |
| 2019 | $187 | $5,000 | $5,000 | $0 |
| 2018 | $0 | $5,000 | $0 | $0 |
| 2017 | $191 | $5,000 | $0 | $0 |
| 2016 | -- | $5,000 | $0 | $0 |
| 2015 | -- | $5,000 | $0 | $0 |
| 2014 | -- | $5,000 | $0 | $0 |
Property History
| Date | Event | Price | Change | Sq Ft Price |
|---|---|---|---|---|
| 08/04/2025 08/04/25 | Price Changed | $649,000 | -0.9% | $197 / Sq Ft |
| 07/05/2025 07/05/25 | Price Changed | $655,000 | -1.4% | $198 / Sq Ft |
| 06/30/2025 06/30/25 | Price Changed | $664,000 | -1.5% | $201 / Sq Ft |
| 05/18/2025 05/18/25 | For Sale | $674,000 | -- | $204 / Sq Ft |
Purchase History
| Date | Type | Sale Price | Title Company |
|---|---|---|---|
| Deed | $594,955 | None Listed On Document | |
| Deed | $107,000 | -- |
Mortgage History
| Date | Status | Loan Amount | Loan Type |
|---|---|---|---|
| Open | $535,000 | New Conventional |
Similar Homes in Millsboro, DE
Source: Bright MLS
MLS Number: DESU2086628
APN: 234-29.00-1659.00
- 29627 Perching Ct
- 25304 Razorbill Ct
- 25044 Tanager Ln
- 26147 Tributary Blvd
- 25098 Tanager Ln
- 29455 Tree Swallow Dr
- 29487 Tree Swallow Dr
- 26458 Sandpiper Dr
- 29504 Tree Swallow Dr
- 25162 Tanager Ln
- 29667 Jaegers Ct
- 27574 Mayfield Rd Unit 33
- TBD Legion Rd
- 29722 Purple Finch Ct
- 223 Joanne Dr
- 30748 Fowlers Path
- 30736 Fowlers Path
- 29516 Fowlers Path
- 32645 Seaview Loop
- 26325 Tributary Blvd
- 26584 Raleigh Rd Unit 11
- 26034 Ashcroft Dr
- 30309 Piping Plover Dr
- 30246 Piping Plover Dr
- 32051 Riverside Plaza Dr
- 34011 Harvard Ave
- 25940 Starboard Dr Unit 72
- 31379 River Rd
- 33372 River View Ave
- 24912 Rivers Edge Rd
- 23853 Neptunes Ct
- 26767 Chatham Ln Unit B195
- 35580 N Gloucester Cir Unit B1-1
- 30200 Kent Rd
- 33179 Woodland Ct S
- 24487 Robert Andrew Dr
- 33285 Bayberry Ct
- 31024 Clearwater Dr
- 32026 Windjammer Dr
- 7 Cedarwood Dr






