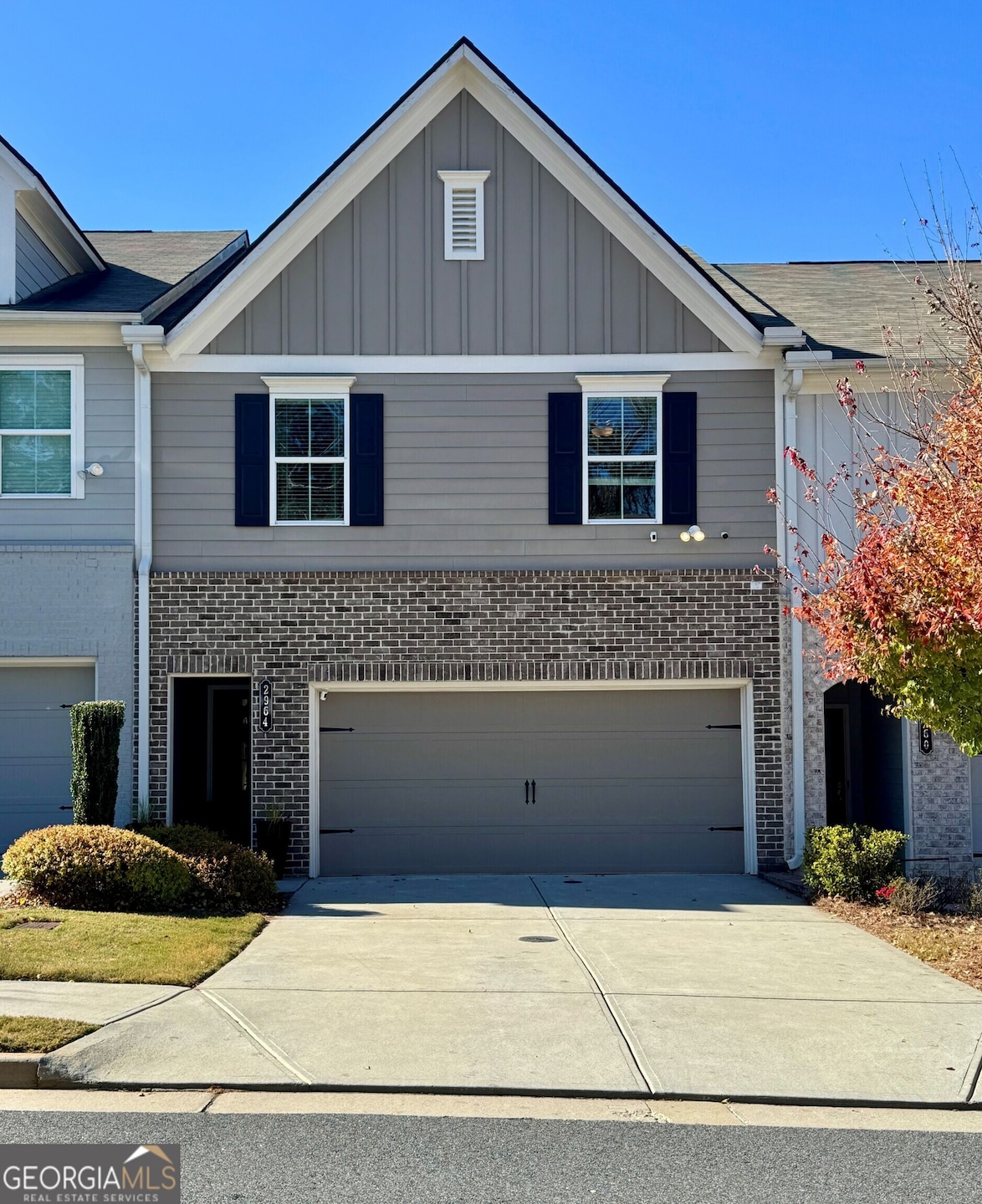2964 Edgemont Ln SW Marietta, GA 30008
Southwestern Marietta NeighborhoodEstimated payment $2,477/month
Highlights
- No Units Above
- Family Room with Fireplace
- Wood Flooring
- Seasonal View
- Vaulted Ceiling
- Solid Surface Countertops
About This Home
Experience the perfect blend of elegance and modern comfort in this beautifully designed Marietta townhome. Impeccably maintained, this residence surpasses new construction with its thoughtful upgrades and designer touches throughout. Step inside to a bright, open-concept living space featuring gleaming hardwood floors, recessed lighting, and contemporary finishes that create a warm yet sophisticated atmosphere. The gourmet kitchen stands out with crisp white cabinetry, granite countertops, stainless steel appliances, and an ideal layout for both everyday living and effortless entertaining. Upstairs, unwind in the spacious primary suite filled with natural light and designed for total relaxation. A versatile office nook provides the perfect work-from-home setup, while the well-appointed secondary bedrooms offer comfort and flexibility for guests, family, or hobbies. With every detail carefully curated, this home delivers a refined, truly move-in-ready experience. Located in sought-after Cobb County school district and minutes from shopping, dining, and major commuter routes, this is the one you've been waiting for. Your modern Marietta lifestyle begins here. HOA includes pool, lawn maintenance, termite service and trash. FHA condo approved. Bonus: Preferred lender James Deal (Homeowners Financial Group) is offering up to 1.0% of the loan amount as a lender credit, and also provides a 1-0 lender-funded buydown ? lowering your first-year mortgage rate by 1.0% below the market rate.
Townhouse Details
Home Type
- Townhome
Est. Annual Taxes
- $4,106
Year Built
- Built in 2020
Lot Details
- 1,307 Sq Ft Lot
- No Units Above
- No Units Located Below
- Two or More Common Walls
- Privacy Fence
- Back Yard Fenced
Home Design
- Slab Foundation
- Composition Roof
Interior Spaces
- 1,852 Sq Ft Home
- 2-Story Property
- Vaulted Ceiling
- Ceiling Fan
- Double Pane Windows
- Two Story Entrance Foyer
- Family Room with Fireplace
- Living Room with Fireplace
- Combination Dining and Living Room
- Wood Flooring
- Seasonal Views
- Laundry on upper level
Kitchen
- Walk-In Pantry
- Dishwasher
- Stainless Steel Appliances
- Kitchen Island
- Solid Surface Countertops
Bedrooms and Bathrooms
- 3 Bedrooms
- Walk-In Closet
- Double Vanity
- Low Flow Plumbing Fixtures
- Bathtub Includes Tile Surround
- Separate Shower
Home Security
Parking
- Garage
- Parking Accessed On Kitchen Level
- Garage Door Opener
Eco-Friendly Details
- Energy-Efficient Appliances
- Energy-Efficient Thermostat
Schools
- Birney Elementary School
- Smitha Middle School
- Osborne High School
Utilities
- Forced Air Zoned Heating and Cooling System
- Common Heating System
- Heating System Uses Natural Gas
- High-Efficiency Water Heater
- Gas Water Heater
- High Speed Internet
- Phone Available
- Cable TV Available
Additional Features
- Patio
- Property is near shops
Community Details
Overview
- Property has a Home Owners Association
- $495 Initiation Fee
- Association fees include maintenance exterior, ground maintenance, reserve fund, swimming, trash
- Edgmoore At Milford Subdivision
Recreation
- Community Pool
Security
- Carbon Monoxide Detectors
- Fire and Smoke Detector
Map
Home Values in the Area
Average Home Value in this Area
Tax History
| Year | Tax Paid | Tax Assessment Tax Assessment Total Assessment is a certain percentage of the fair market value that is determined by local assessors to be the total taxable value of land and additions on the property. | Land | Improvement |
|---|---|---|---|---|
| 2025 | $4,102 | $158,000 | $40,000 | $118,000 |
| 2024 | $4,106 | $158,000 | $40,000 | $118,000 |
| 2023 | $3,930 | $174,912 | $40,000 | $134,912 |
| 2022 | $4,049 | $154,048 | $36,000 | $118,048 |
| 2021 | $3,409 | $112,320 | $25,160 | $87,160 |
Source: Georgia MLS
MLS Number: 10643262
APN: 19-0632-0-038-0
- 1086 Mornington Way
- 2976 Michael Dr SW
- 3004 Michael Dr SW
- 3075 Milford Chase SW
- 1345 Windage Ct SW Unit 6
- 2907 Crest Ridge Ct SW
- 1331 Windage Ct SW
- 1108 Byers Dr SW
- 1427 Lost Bridge Rd
- 2940 Caller Ct SW
- 3141 Holbrook Dr SW
- 3123 Milford Chase SW
- 1105 Woodleigh Rd SW
- 959 Old Milford Church Rd SW
- 2615 Windage Dr SW
- 1104 Havel Dr SW
- 3017 Crest Ridge Cir SW
- 2708 Waymar Dr SW
- 3012 Edgefield Dr SW
- 2705 Waymar Dr SW
- 2664 Windage Dr SW
- 1107 Langrage Dr SW
- 2618 Windage Dr SW
- 1040 Pair Rd SW
- 1216 Woodleigh Rd SW
- 3254 Ashgrove Ln SW
- 759 Birchwood Ln SW
- 3414 Velvet Creek Dr SW
- 1356 Velvet Creek Glen SW
- 3555 Austell Rd SW
- 1317 Cumberland Creek Terrace SW
- 1531 Scott Oaks Ct SW
- 3172 Fern Valley Dr SW
- 1530 Scott Oaks Ct SW
- 2353 Loren Falls Ln SW
- 2704 Favor Rd SW

