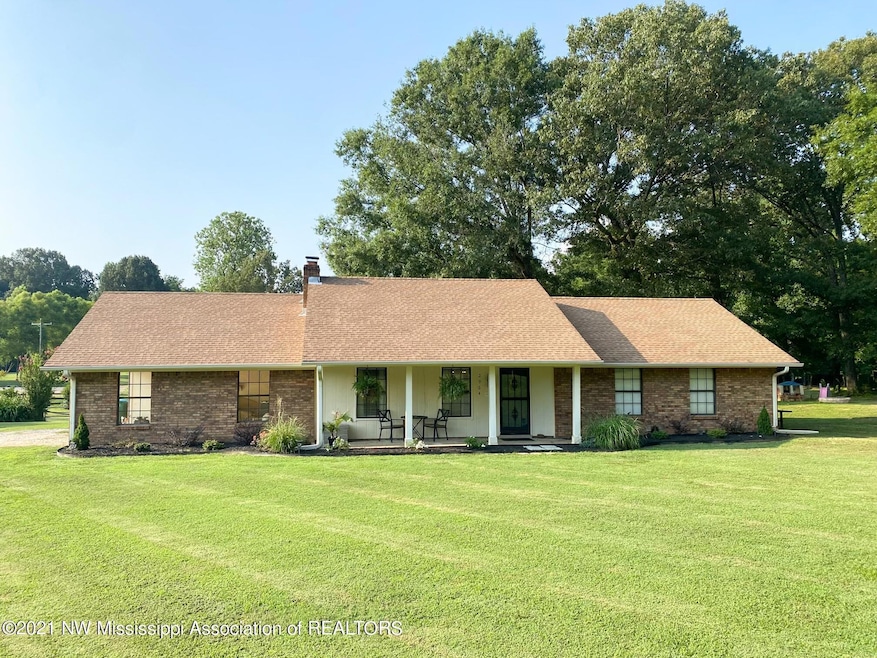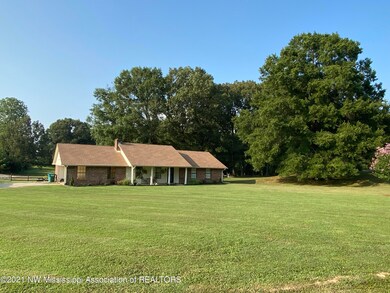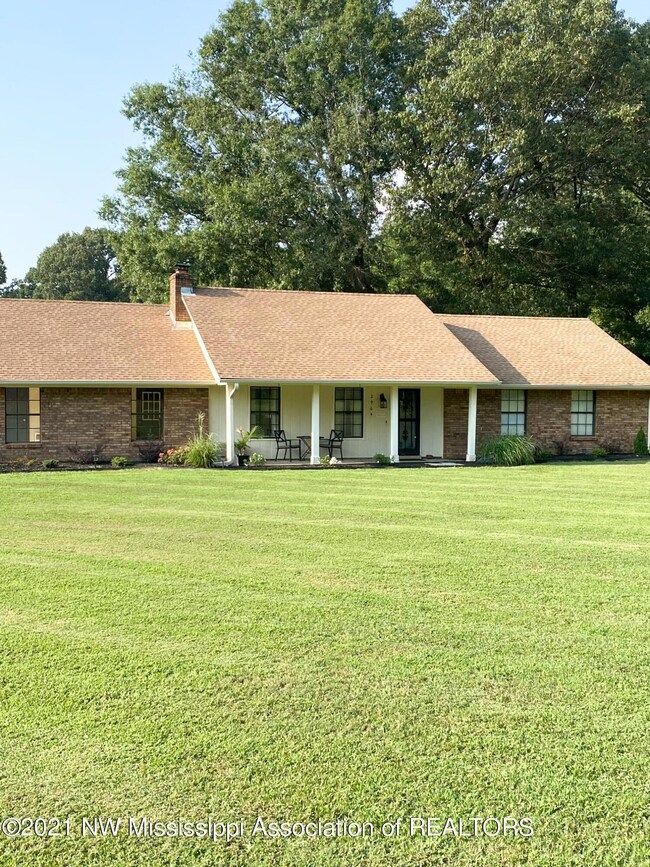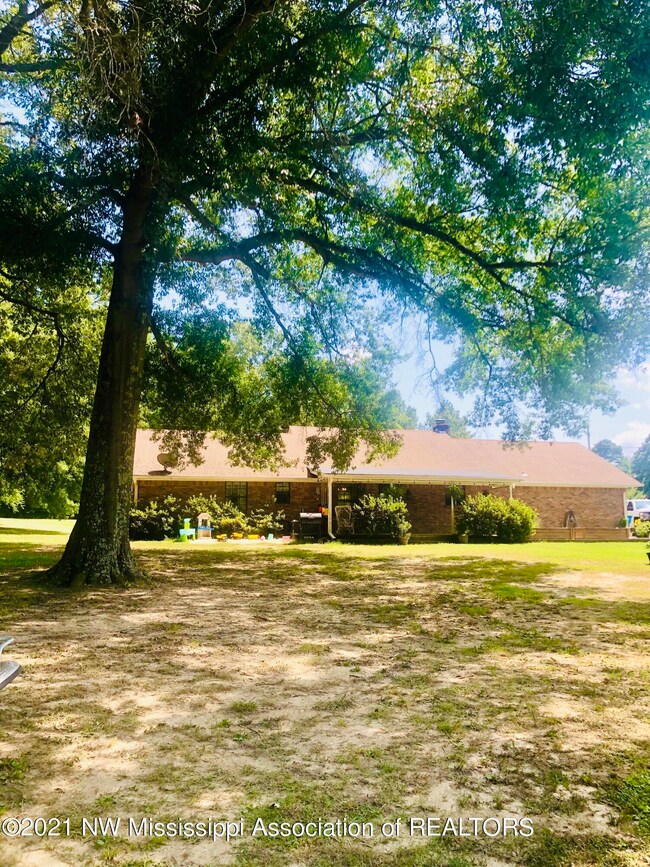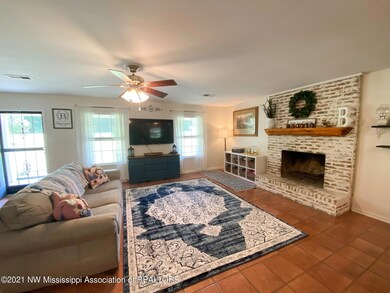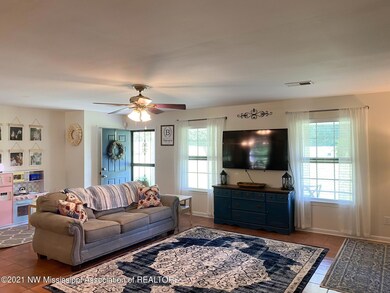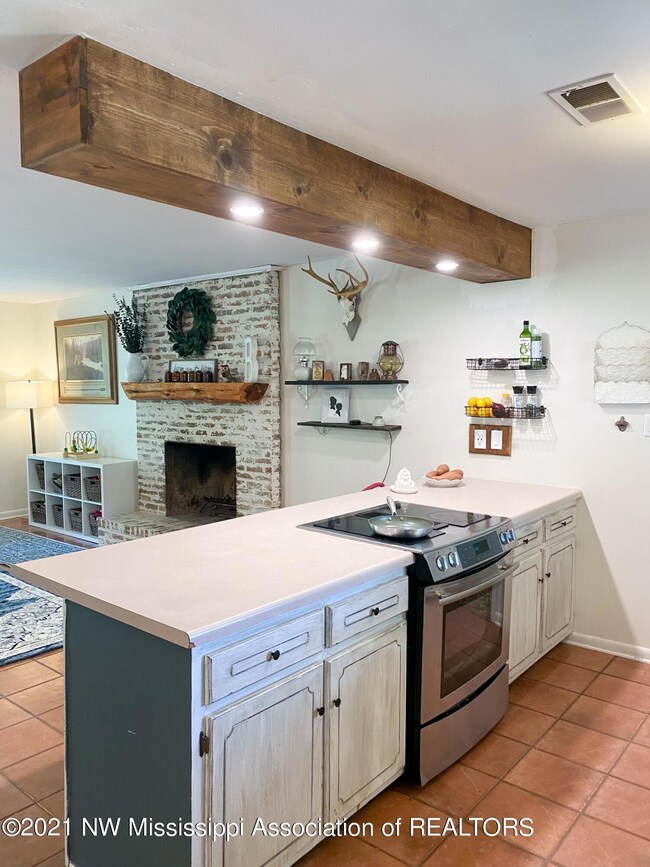
2964 Laverne Rd Nesbit, MS 38651
Highlights
- Barn
- Corner Lot
- No HOA
- 3.03 Acre Lot
- Combination Kitchen and Living
- Walk-In Pantry
About This Home
As of October 2021Enjoy peaceful living with 3 BEAUTIFUL ACRES, a charmingly renovated 3 bedroom 2 bath OPEN CONCEPT home, and a HUGE barn/workshop. The kitchen, dining, and living room are all open making it perfect for entertaining, or spending time with family. Custom features in this great room include a wood burning fireplace, wood beams, and several windows allowing in tons of natural light. The bathrooms feature new vanities and beautiful tile. The master bathroom stuns with custom bead board walls and ceiling. A few of the updates include smooth ceilings, new paint, and new hardware (knobs, hinges, outlets). This home also features a large laundry room with cabinets and a pantry. Relax outside where horses/livestock are welcome! Its partially fenced and features mature trees for privacy, professional landscaping, a garden area with raised beds, a large front porch as well as a 28x10 covered back patio. You will love the 35x28 barn! It features doors on the front and back, lots of storage and workshop area. The 2 car carport has a large storage closet. This home is USDA 100% financing eligible and NO CITY TAXES. Country living with easy access to I269! Call to make it yours today!
Last Agent to Sell the Property
Crye-Leike Of MS-SH License #S-51109 Listed on: 09/11/2021

Home Details
Home Type
- Single Family
Est. Annual Taxes
- $1,133
Year Built
- Built in 1986
Lot Details
- 3.03 Acre Lot
- Cul-De-Sac
- Split Rail Fence
- Partially Fenced Property
- Corner Lot
Home Design
- Brick Exterior Construction
- Slab Foundation
- Architectural Shingle Roof
Interior Spaces
- 1,523 Sq Ft Home
- 1-Story Property
- Ceiling Fan
- Wood Burning Fireplace
- Aluminum Window Frames
- Sliding Doors
- Insulated Doors
- Living Room with Fireplace
- Combination Kitchen and Living
- Pull Down Stairs to Attic
- Prewired Security
- Laundry Room
Kitchen
- Eat-In Kitchen
- Breakfast Bar
- Walk-In Pantry
- Electric Oven
- Electric Range
- Dishwasher
Bedrooms and Bathrooms
- 3 Bedrooms
- 2 Full Bathrooms
Parking
- Attached Garage
- 2 Carport Spaces
- Side Facing Garage
Outdoor Features
- Patio
- Separate Outdoor Workshop
- Rain Gutters
- Porch
Schools
- Horn Lake Elementary And Middle School
- Horn Lake High School
Farming
- Barn
Utilities
- Central Heating and Cooling System
- Septic Tank
Community Details
- No Home Owners Association
- Hailey's Hills Subdivision
Listing and Financial Details
- Assessor Parcel Number 2085220100000100
Ownership History
Purchase Details
Home Financials for this Owner
Home Financials are based on the most recent Mortgage that was taken out on this home.Purchase Details
Home Financials for this Owner
Home Financials are based on the most recent Mortgage that was taken out on this home.Purchase Details
Home Financials for this Owner
Home Financials are based on the most recent Mortgage that was taken out on this home.Purchase Details
Similar Homes in Nesbit, MS
Home Values in the Area
Average Home Value in this Area
Purchase History
| Date | Type | Sale Price | Title Company |
|---|---|---|---|
| Warranty Deed | -- | Realty T&E Co Inc | |
| Warranty Deed | -- | Realty Title | |
| Special Warranty Deed | -- | Realty Title | |
| Trustee Deed | $88,800 | None Available |
Mortgage History
| Date | Status | Loan Amount | Loan Type |
|---|---|---|---|
| Open | $243,200 | New Conventional | |
| Previous Owner | $175,252 | New Conventional |
Property History
| Date | Event | Price | Change | Sq Ft Price |
|---|---|---|---|---|
| 10/19/2021 10/19/21 | Sold | -- | -- | -- |
| 09/14/2021 09/14/21 | Pending | -- | -- | -- |
| 09/10/2021 09/10/21 | For Sale | $239,000 | +49.4% | $157 / Sq Ft |
| 02/14/2019 02/14/19 | Sold | -- | -- | -- |
| 01/13/2019 01/13/19 | Pending | -- | -- | -- |
| 01/10/2019 01/10/19 | For Sale | $160,000 | +53.8% | $105 / Sq Ft |
| 01/15/2016 01/15/16 | Sold | -- | -- | -- |
| 01/07/2016 01/07/16 | Pending | -- | -- | -- |
| 10/05/2015 10/05/15 | For Sale | $104,000 | -- | $69 / Sq Ft |
Tax History Compared to Growth
Tax History
| Year | Tax Paid | Tax Assessment Tax Assessment Total Assessment is a certain percentage of the fair market value that is determined by local assessors to be the total taxable value of land and additions on the property. | Land | Improvement |
|---|---|---|---|---|
| 2024 | $909 | $11,976 | $2,500 | $9,476 |
| 2023 | $909 | $11,976 | $0 | $0 |
| 2022 | $909 | $11,976 | $2,500 | $9,476 |
| 2021 | $1,209 | $11,976 | $2,500 | $9,476 |
| 2020 | $1,133 | $11,218 | $2,500 | $8,718 |
| 2019 | $833 | $11,218 | $2,500 | $8,718 |
| 2017 | $819 | $19,500 | $11,000 | $8,500 |
| 2016 | $1,159 | $11,399 | $2,500 | $8,899 |
| 2015 | $1,159 | $20,298 | $11,399 | $8,899 |
| 2014 | $1,148 | $11,399 | $0 | $0 |
| 2013 | $1,148 | $11,399 | $0 | $0 |
Agents Affiliated with this Home
-
Linda Worsham
L
Seller's Agent in 2021
Linda Worsham
Crye-Leike Of MS-SH
(662) 349-5550
2 in this area
52 Total Sales
-
Whitley Rives
W
Buyer's Agent in 2021
Whitley Rives
Capstone Realty Services
(901) 461-0484
4 in this area
45 Total Sales
-
Tracy Kirkley

Seller's Agent in 2019
Tracy Kirkley
Crye-Leike Of MS-OB
(901) 210-8045
4 in this area
343 Total Sales
-
S
Buyer's Agent in 2019
STEPHEN JAMES
Keller Williams Realty - MS
-
m
Buyer's Agent in 2019
mu.rets.jamess
mgc.rets.RETS_OFFICE
-
A
Seller's Agent in 2016
ANN MOTZ
Ann Motz Realtors
Map
Source: MLS United
MLS Number: 2337749
APN: 2085220100000100
- 0 W Starlanding Rd
- 00 Dean Rd
- 3305 N Robertson Rd
- 1045 Marion Trail
- 4676 Star Landing Rd W
- 1624 Gill Rd
- 4210 Red Oaks Dr
- 3197 Fogg Rd N
- 1375 Fogg Rd N
- 1009 Collie Dr
- 0000 Dean Rd
- 951 Collie Dr
- 4450 Red Oaks Dr
- 896 Andys Way
- 939 Collie Dr
- 927 Collie Dr
- 864 Andys Way
- 915 Collie Dr
- 2585 Rodeo Way
- 907 Collie Dr
