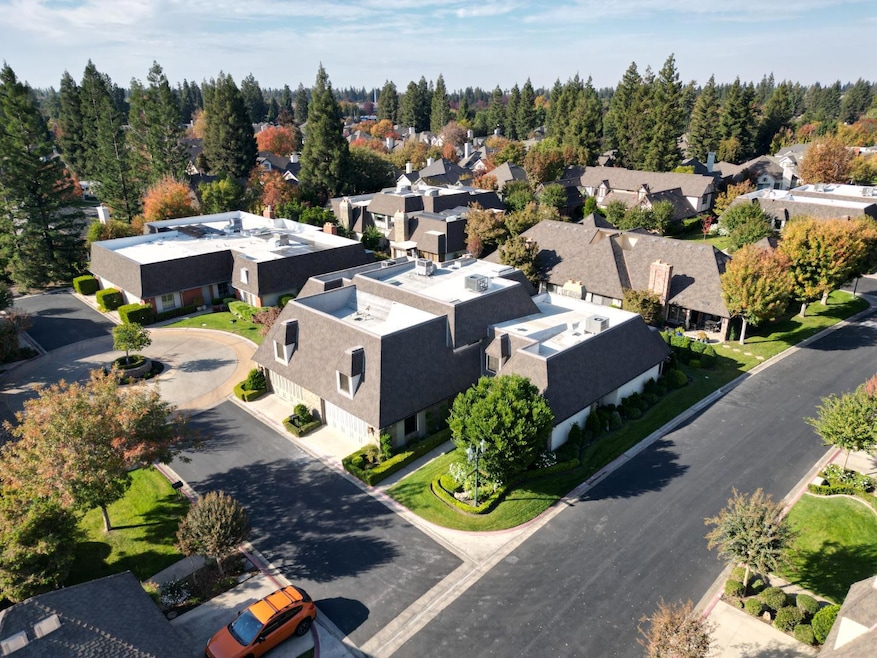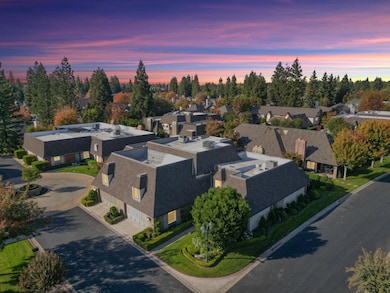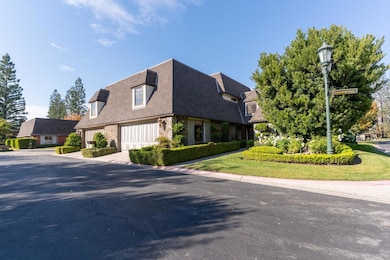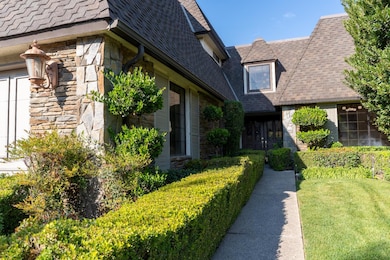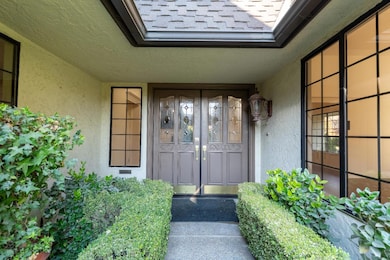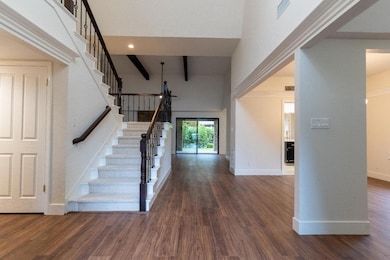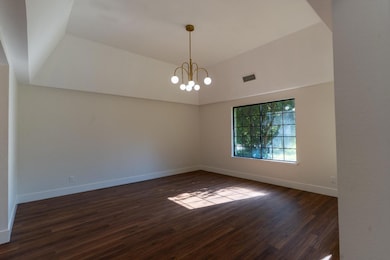2964 W Canterbury Ct Fresno, CA 93711
Van Ness Extension NeighborhoodEstimated payment $3,938/month
Highlights
- In Ground Pool
- Gated Community
- Clubhouse
- RV or Boat Storage in Community
- Property is near a lake
- Corner Lot
About This Home
Welcome to this beautifully remodeled home located in the highly desirable Stonebridge gated community, known for its tranquil, parklike setting with mature trees, lakes, walking paths, and resort-style amenities. This move-in-ready residence combines modern upgrades with the peaceful lifestyle Stonebridge is celebrated for.Step inside to a bright and inviting floor plan highlighted by fresh interior paint, new flooring, updated lighting fixtures, and modern hardware. The spacious living areas offer plenty of room for relaxing or hosting, enhanced by large windows that bring in natural light and showcase views of the community's lush surroundings.The remodeled kitchen features updated finishes, ample cabinetry, and a functional layout ideal for everyday cooking and entertaining. All bathrooms have been tastefully updated, offering clean, contemporary style and added comfort.Each bedroom provides versatility for family, guests, or a home office. The primary suite serves as a peaceful retreat with its own upgraded bath.Step outside and enjoy a low-maintenance yard with access to all the benefits of Stonebridgeprivate lakes, community pools, tennis courts, and beautifully maintained greenbelt areas that create a true oasis in Northwest Fresno.Community & Property Highlights:Situated in the exclusive Stonebridge gated communitySurrounded by a parklike environment with lakes, streams & walking pathsRemodeled interior: new bathrooms, updated kitchen, new flooring, paint & fixturesQuiet cul-de-sac locationAccess to community pools, clubhouse, tennis courts & securityClose to Fig Garden, Palm Bluffs, shopping, dining & top-rated schoolsHomes in Stonebridge rarely hit the marketdon't miss your chance to experience resort-style living in the heart of Fresno.
Open House Schedule
-
Saturday, November 22, 202511:00 am to 2:00 pm11/22/2025 11:00:00 AM +00:0011/22/2025 2:00:00 PM +00:00Add to Calendar
-
Sunday, November 23, 202511:00 am to 2:00 pm11/23/2025 11:00:00 AM +00:0011/23/2025 2:00:00 PM +00:00Add to Calendar
Home Details
Home Type
- Single Family
Est. Annual Taxes
- $3,523
Year Built
- Built in 1989
Lot Details
- 5,358 Sq Ft Lot
- Lot Dimensions are 57x94
- Mature Landscaping
- Corner Lot
- Front and Back Yard Sprinklers
- Property is zoned RS4
HOA Fees
- $535 Monthly HOA Fees
Parking
- Automatic Garage Door Opener
Home Design
- Concrete Foundation
- Composition Roof
- Stone Exterior Construction
- Stucco
Interior Spaces
- 2,488 Sq Ft Home
- 2-Story Property
- Fireplace Features Masonry
- Family Room
- Formal Dining Room
Kitchen
- Microwave
- Dishwasher
- Wine Refrigerator
- Disposal
Flooring
- Carpet
- Laminate
- Tile
Bedrooms and Bathrooms
- 3 Bedrooms
- 2 Bathrooms
- Bathtub
- Separate Shower
Laundry
- Laundry on lower level
- Electric Dryer Hookup
Pool
- In Ground Pool
- Fence Around Pool
Outdoor Features
- Property is near a lake
- Covered Patio or Porch
Additional Features
- Doors are 32 inches wide or more
- Ground Level Unit
- Central Heating and Cooling System
Community Details
Overview
- Greenbelt
Amenities
- Clubhouse
Recreation
- RV or Boat Storage in Community
- Tennis Courts
- Community Pool
- Community Spa
Security
- Security Guard
- Gated Community
Map
Home Values in the Area
Average Home Value in this Area
Tax History
| Year | Tax Paid | Tax Assessment Tax Assessment Total Assessment is a certain percentage of the fair market value that is determined by local assessors to be the total taxable value of land and additions on the property. | Land | Improvement |
|---|---|---|---|---|
| 2025 | $3,523 | $288,809 | $64,373 | $224,436 |
| 2023 | $3,523 | $277,596 | $61,874 | $215,722 |
| 2022 | $3,405 | $272,154 | $60,661 | $211,493 |
| 2021 | $3,310 | $266,819 | $59,472 | $207,347 |
| 2020 | $3,295 | $264,084 | $58,863 | $205,221 |
| 2019 | $3,166 | $258,907 | $57,709 | $201,198 |
| 2018 | $3,096 | $253,831 | $56,578 | $197,253 |
| 2017 | $3,041 | $248,855 | $55,469 | $193,386 |
| 2016 | $2,939 | $243,977 | $54,382 | $189,595 |
| 2015 | $2,893 | $240,314 | $53,566 | $186,748 |
| 2014 | $2,836 | $235,607 | $52,517 | $183,090 |
Property History
| Date | Event | Price | List to Sale | Price per Sq Ft | Prior Sale |
|---|---|---|---|---|---|
| 11/17/2025 11/17/25 | For Sale | $589,900 | +38.8% | $237 / Sq Ft | |
| 09/11/2025 09/11/25 | Pending | -- | -- | -- | |
| 09/10/2025 09/10/25 | Sold | $425,000 | -5.3% | $171 / Sq Ft | View Prior Sale |
| 07/18/2025 07/18/25 | Price Changed | $449,000 | -7.4% | $180 / Sq Ft | |
| 06/04/2025 06/04/25 | Price Changed | $485,000 | -2.8% | $195 / Sq Ft | |
| 05/02/2025 05/02/25 | Price Changed | $499,000 | -3.9% | $201 / Sq Ft | |
| 03/13/2025 03/13/25 | For Sale | $519,000 | -- | $209 / Sq Ft |
Purchase History
| Date | Type | Sale Price | Title Company |
|---|---|---|---|
| Grant Deed | $425,000 | Fidelity National Title Compan | |
| Interfamily Deed Transfer | -- | -- |
Mortgage History
| Date | Status | Loan Amount | Loan Type |
|---|---|---|---|
| Open | $297,500 | New Conventional |
Source: Fresno MLS
MLS Number: 640043
APN: 406-621-01S
- 2863 W Kensington Ln
- 3077 W Pembrook Loop
- 3075 W Silverhill Ln
- 2571 W Magill Ave
- 2641 W Paul Ave
- 2707 W Menlo Ave
- 2489 W Beechwood Ave
- 2473 W Beechwood Ave
- 6315 N Marks Ave
- 6597 N Haslam Ave
- 7037 N Creative Dr
- 7141 N Lead Ave
- 6744 N Valentine Ave
- 6784 N Valentine Ave
- 3215 W La Costa Ave
- 3250 W Spruce Ave
- 3282 W Spruce Ave
- 2284 W Palo Alto Ave
- 2290 W Atlanta Ave
- 6670 N Sequoia Ave
- 3185 W Spruce Ave
- 3345 W Stuart Ave
- 3644 W Beechwood Ave
- 7047 N West Ave
- 7560 N Charles Ave Unit C
- 6157 N Alva Ave
- 3555 W Bullard Ave
- 3426 W Dovewood Ave
- 1538 W Herndon Ave
- 5655 N Marty Ave
- 6055 N Brawley Ave
- 7095 N Fruit Ave
- 5200 N Valentine Ave
- 4262 W Figarden Dr
- 5355 N Valentine Ave
- 4259 W Bullard Ave
- 5610 N Gates Ave
- 5464-5466 N Figarden Dr
- 1237 W Spruce Ave Unit 1239
- 5350 N Brawley Ave
