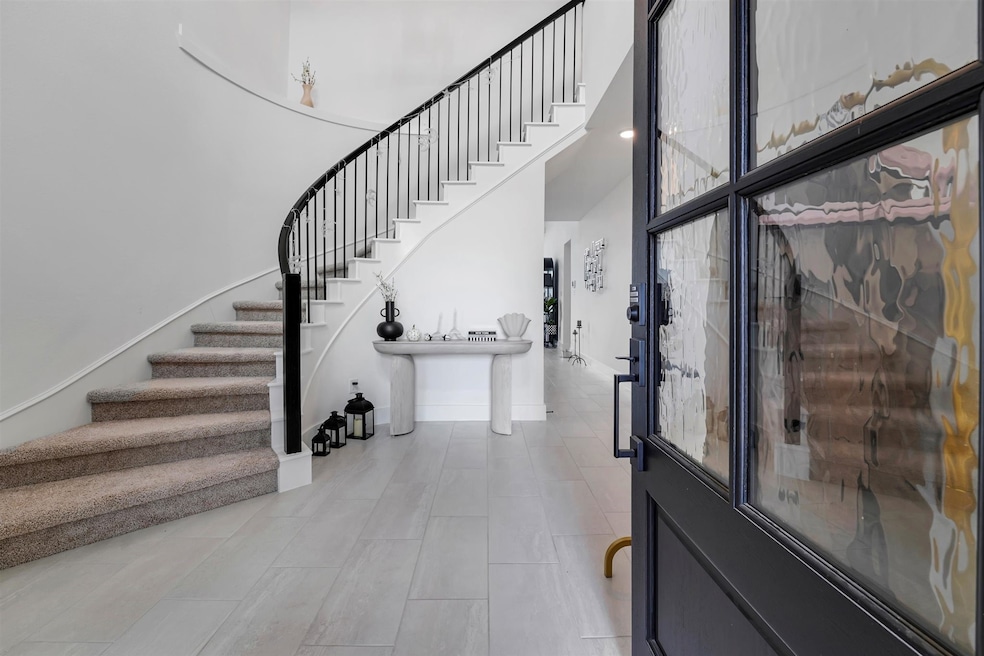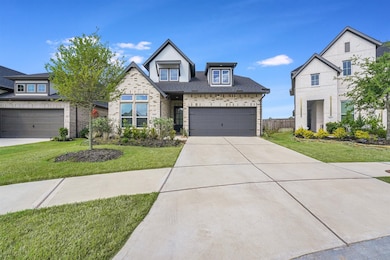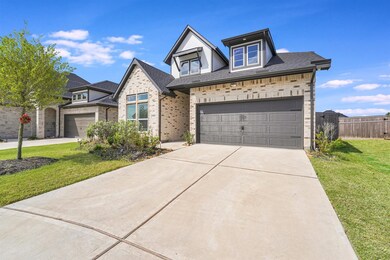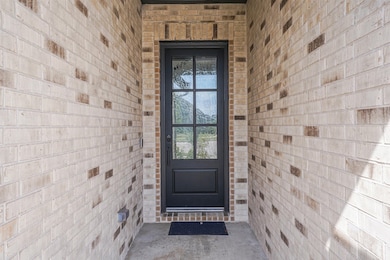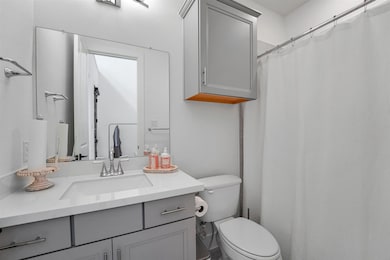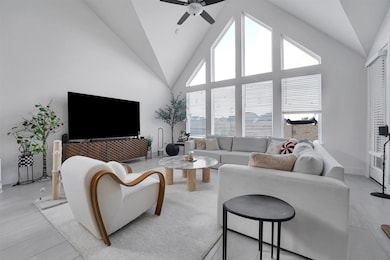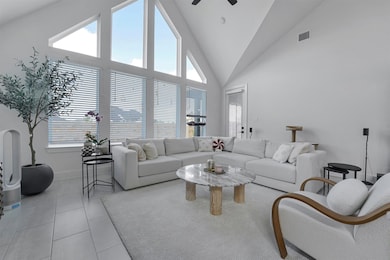
29646 Blooming Grove Fulshear, TX 77441
Cross Creek Ranch NeighborhoodEstimated payment $3,806/month
Highlights
- Popular Property
- Traditional Architecture
- Solid Surface Countertops
- Dean Leaman Junior High School Rated A
- Engineered Wood Flooring
- Game Room
About This Home
LISTED FOR LESS THAN APPRAISAL!! Located in a desirable master-planned community and zoned to top-rated A-rated schools, this stunning home is less than 2 years old and filled with energy-efficient features. The bright, open layout includes soaring ceilings and a spacious family room with a dramatic point-vaulted ceiling. The first-floor primary suite offers comfort and privacy, and a sweeping curved staircase with wrought iron rails leads to a large game room upstairs. The stylish kitchen boasts Silestone countertops, 42-inch cabinets, pot and pan drawers, and stainless steel appliances. Flooring includes carpet, engineered hardwood, and tile. No back neighbors provide added privacy, and the home is full of energy-saving upgrades. This move-in-ready beauty blends luxury with practicality. Contact the listing agent today to schedule a showing.
Home Details
Home Type
- Single Family
Est. Annual Taxes
- $13,491
Year Built
- Built in 2023
Lot Details
- 6,197 Sq Ft Lot
HOA Fees
- $108 Monthly HOA Fees
Parking
- 2 Car Attached Garage
Home Design
- Traditional Architecture
- Slab Foundation
- Composition Roof
Interior Spaces
- 2,552 Sq Ft Home
- 2-Story Property
- Ceiling Fan
- Family Room Off Kitchen
- Breakfast Room
- Game Room
Kitchen
- Walk-In Pantry
- Microwave
- Dishwasher
- Solid Surface Countertops
- Pots and Pans Drawers
- Disposal
Flooring
- Engineered Wood
- Carpet
- Tile
Bedrooms and Bathrooms
- 4 Bedrooms
- 3 Full Bathrooms
- Double Vanity
- Soaking Tub
- Separate Shower
Eco-Friendly Details
- Energy-Efficient Windows with Low Emissivity
- Energy-Efficient HVAC
- Energy-Efficient Insulation
- Energy-Efficient Thermostat
Schools
- Viola Gilmore Randle Elementary School
- Leaman Junior High School
- Fulshear High School
Utilities
- Central Heating and Cooling System
- Heating System Uses Gas
- Programmable Thermostat
- Tankless Water Heater
Community Details
Overview
- Cia Services Association, Phone Number (713) 971-9000
- Creek Rush At Cross Creek Ranch Sec 2 Subdivision
Recreation
- Community Pool
Map
Home Values in the Area
Average Home Value in this Area
Tax History
| Year | Tax Paid | Tax Assessment Tax Assessment Total Assessment is a certain percentage of the fair market value that is determined by local assessors to be the total taxable value of land and additions on the property. | Land | Improvement |
|---|---|---|---|---|
| 2023 | $11,888 | -- | -- | -- |
Property History
| Date | Event | Price | Change | Sq Ft Price |
|---|---|---|---|---|
| 06/04/2025 06/04/25 | For Sale | $484,900 | 0.0% | $190 / Sq Ft |
| 11/29/2023 11/29/23 | Sold | -- | -- | -- |
| 10/16/2023 10/16/23 | Pending | -- | -- | -- |
| 10/11/2023 10/11/23 | Price Changed | $485,000 | -4.2% | $203 / Sq Ft |
| 08/13/2023 08/13/23 | For Sale | $506,271 | -- | $212 / Sq Ft |
Similar Homes in Fulshear, TX
Source: Houston Association of REALTORS®
MLS Number: 21878046
APN: 2709-02-001-0040-901
- 29631 Bur Creek Ln
- 29635 Burcreek Ln
- 29651 Burcreek Ln
- 29614 Sterling Knoll Dr
- 29639 Mahogany View Ln
- 29814 Ellwood Ln
- 29726 Smoky Ridge Rd
- 29715 Smoky Ridge Rd
- 29825 Ellwood Ln
- 29831 Cotton Kress Ct
- 29763 Burcreek Ln
- 29507 Highland Meadow Dr
- 29719 Kate Creek Ln
- 5722 Logan Ridge Ln
- 5614 Golden Elm Ln
- 5619 Logan Ridge Ln
- 5810 Waterlily Park Ln
- 31611 Farlam Farms Trail
- 6570 Scarlet Pond Ln
- 4103 Willowisp Ct
