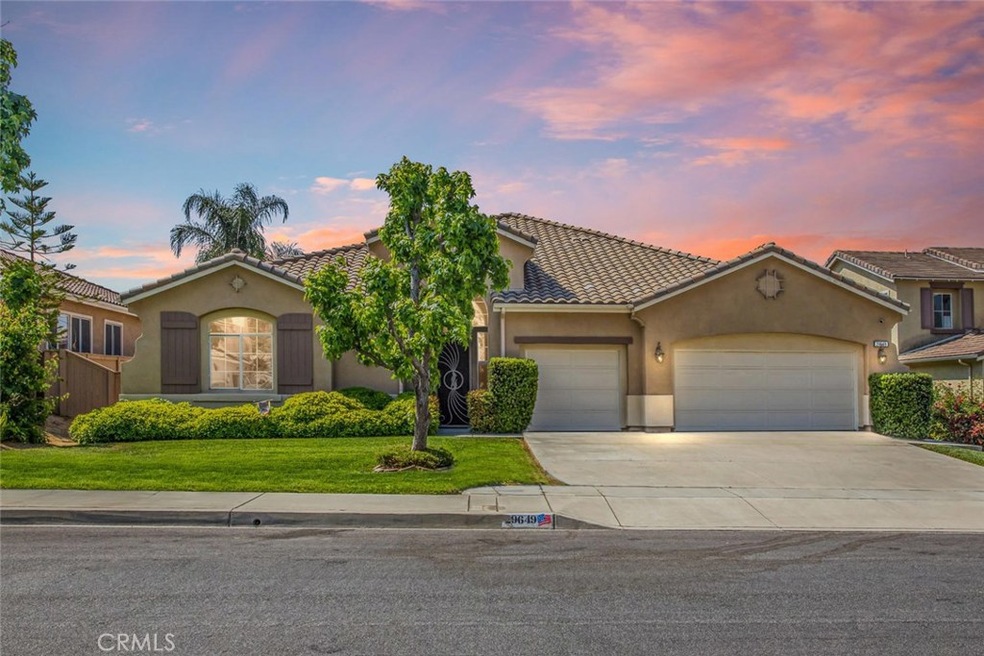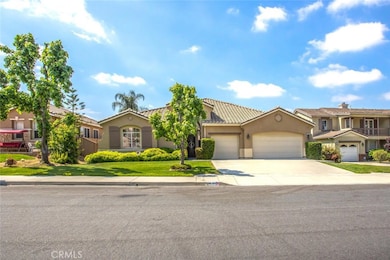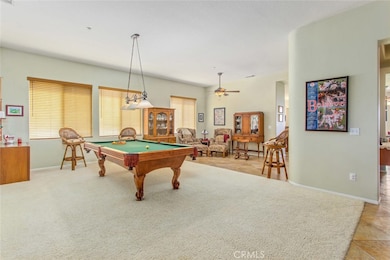
29649 Water St Highland, CA 92346
East Highlands NeighborhoodEstimated Value: $785,000 - $877,000
Highlights
- Primary Bedroom Suite
- City Lights View
- Main Floor Bedroom
- Cram Elementary School Rated A-
- Property is near a park
- Spanish Architecture
About This Home
As of July 2020Incredible executive home in East Highland with NO HOA. You will fall in love as soon as you enter this Single-Story home with its open floor plan, wide hallways, high ceilings, and incredible views. Enjoy the peaceful neighborhood, close to Mountains, hiking trails, walking paths, parks, schools, and shopping. Sitting out on your patio you can relax year-round, with nice breezes and Beautiful unobstructed views of Mountains, Valleys, and surrounding cities. Perfect spot to enjoy fireworks and airshows held in neighboring cities. This ONE-STORY home is a delight! Ceiling fans throughout, including on Patio, open floor plan has a large family room kitchen combo, with a cozy fireplace. Great for entertaining, 10' ceilings throughout. Large Ceramic Floor tile and carpeting. Granite Kitchen counter tops and Island. Large windows on south side of home so you can enjoy the views from the family room, kitchen, and master bedroom. There is a large game room with pool table and plenty of room to relax and have fun. This pool-sized lot is over 10,000 square feet, which allows plenty of space to enjoy kicking a ball around, gardening and much, much more. For those who want an area to work on projects, you will appreciate a large 3-car garage with standing room attic storage above the garage. For your convenience, this garage is wired to charge your Tesla or other electrical vehicles. Check out the two provided videos and actually walk through your new home at your leisure.
Last Agent to Sell the Property
Century 21 Top Producers License #00641878 Listed on: 06/19/2020

Home Details
Home Type
- Single Family
Est. Annual Taxes
- $8,493
Year Built
- Built in 2001
Lot Details
- 10,125 Sq Ft Lot
- Wood Fence
- Fence is in good condition
- Landscaped
- Level Lot
- Front and Back Yard Sprinklers
- Private Yard
- Lawn
- Back and Front Yard
- Density is up to 1 Unit/Acre
Parking
- 3 Car Direct Access Garage
- Parking Storage or Cabinetry
- Parking Available
- Front Facing Garage
- Two Garage Doors
- Driveway
Property Views
- City Lights
- Mountain
- Valley
- Neighborhood
Home Design
- Spanish Architecture
- Patio Home
- Turnkey
- Tile Roof
Interior Spaces
- 3,165 Sq Ft Home
- 1-Story Property
- Partially Furnished
- Wired For Sound
- Ceiling Fan
- Blinds
- Sliding Doors
- Family Room with Fireplace
- Great Room
- Family Room Off Kitchen
- Living Room
- Formal Dining Room
- Storage
- Laundry Room
Kitchen
- Open to Family Room
- Eat-In Kitchen
- Breakfast Bar
- Walk-In Pantry
- Double Self-Cleaning Oven
- Six Burner Stove
- Gas Cooktop
- Microwave
- Dishwasher
- Kitchen Island
- Granite Countertops
- Disposal
Flooring
- Carpet
- Tile
Bedrooms and Bathrooms
- 4 Main Level Bedrooms
- Primary Bedroom Suite
- Walk-In Closet
- 3 Full Bathrooms
- Dual Vanity Sinks in Primary Bathroom
- Private Water Closet
- Bathtub with Shower
- Separate Shower
- Exhaust Fan In Bathroom
- Closet In Bathroom
Home Security
- Carbon Monoxide Detectors
- Fire and Smoke Detector
Outdoor Features
- Covered patio or porch
- Exterior Lighting
- Rain Gutters
Location
- Property is near a park
- Property is near public transit
Utilities
- Two cooling system units
- Central Heating and Cooling System
- 220 Volts For Spa
- 220 Volts in Garage
- Natural Gas Connected
- Water Heater
- Cable TV Available
Listing and Financial Details
- Tax Lot 1
- Tax Tract Number 15592
- Assessor Parcel Number 1210161320000
Community Details
Overview
- No Home Owners Association
- Foothills
- Mountainous Community
- Property is near a ravine
Recreation
- Dog Park
- Bike Trail
Ownership History
Purchase Details
Purchase Details
Home Financials for this Owner
Home Financials are based on the most recent Mortgage that was taken out on this home.Purchase Details
Purchase Details
Home Financials for this Owner
Home Financials are based on the most recent Mortgage that was taken out on this home.Purchase Details
Home Financials for this Owner
Home Financials are based on the most recent Mortgage that was taken out on this home.Purchase Details
Purchase Details
Home Financials for this Owner
Home Financials are based on the most recent Mortgage that was taken out on this home.Purchase Details
Home Financials for this Owner
Home Financials are based on the most recent Mortgage that was taken out on this home.Similar Homes in Highland, CA
Home Values in the Area
Average Home Value in this Area
Purchase History
| Date | Buyer | Sale Price | Title Company |
|---|---|---|---|
| Arguello Family Trust | -- | None Listed On Document | |
| Arguello Jose Roberto | $590,000 | Lawyers Title Company | |
| Stoffel Jefferyt | -- | None Available | |
| Stoffel Jeffery T | -- | None Available | |
| Stoffel Jeffery | $575,000 | Priority Title Company | |
| Boyce John M | -- | Southland Title Corporation | |
| Boyce John M | -- | -- | |
| Boyce John M | -- | Orange Coast Title | |
| Boyce John M | $329,000 | Orange Coast Title |
Mortgage History
| Date | Status | Borrower | Loan Amount |
|---|---|---|---|
| Previous Owner | Arguello Jose Roberto | $355,000 | |
| Previous Owner | Stoffel Jeffery | $386,141 | |
| Previous Owner | Stoffel Jeffery | $460,000 | |
| Previous Owner | Boyce John M | $44,000 | |
| Previous Owner | Boyce John M | $36,000 | |
| Previous Owner | Boyce John M | $312,450 |
Property History
| Date | Event | Price | Change | Sq Ft Price |
|---|---|---|---|---|
| 07/20/2020 07/20/20 | Sold | $590,000 | 0.0% | $186 / Sq Ft |
| 06/30/2020 06/30/20 | Price Changed | $590,000 | +1.9% | $186 / Sq Ft |
| 06/25/2020 06/25/20 | Pending | -- | -- | -- |
| 06/19/2020 06/19/20 | For Sale | $579,000 | -- | $183 / Sq Ft |
Tax History Compared to Growth
Tax History
| Year | Tax Paid | Tax Assessment Tax Assessment Total Assessment is a certain percentage of the fair market value that is determined by local assessors to be the total taxable value of land and additions on the property. | Land | Improvement |
|---|---|---|---|---|
| 2024 | $8,493 | $626,113 | $187,834 | $438,279 |
| 2023 | $8,337 | $613,836 | $184,151 | $429,685 |
| 2022 | $8,337 | $601,800 | $180,540 | $421,260 |
| 2021 | $8,409 | $590,000 | $177,000 | $413,000 |
| 2020 | $7,769 | $543,800 | $162,700 | $381,100 |
| 2019 | $7,456 | $528,000 | $158,000 | $370,000 |
| 2018 | $7,186 | $515,500 | $154,300 | $361,200 |
| 2017 | $6,776 | $498,100 | $149,100 | $349,000 |
| 2016 | $6,407 | $465,500 | $139,300 | $326,200 |
| 2015 | $6,004 | $431,000 | $129,000 | $302,000 |
| 2014 | $5,659 | $404,000 | $121,000 | $283,000 |
Agents Affiliated with this Home
-
JEFF STOFFEL

Seller's Agent in 2020
JEFF STOFFEL
Century 21 Top Producers
(949) 427-0221
10 in this area
32 Total Sales
-
Patrick Campbell

Buyer's Agent in 2020
Patrick Campbell
KELLER WILLIAMS REALTY
(909) 709-0816
5 in this area
79 Total Sales
Map
Source: California Regional Multiple Listing Service (CRMLS)
MLS Number: IV20112654
APN: 1210-161-32
- 7531 Aplin St
- 29608 Bright Spot Rd
- 7484 Sequoia Ln
- 7768 Unicorn Way
- 29403 Clear View Ln
- 29263 Crescent Way
- 29263 Crescent Way
- 29263 Crescent Way
- 29263 Crescent Way
- 7480 Tioga Ln
- 7191 Paul Green Dr
- 7202 Paul Green Dr
- 7196 Paul Green Dr
- 7190 Paul Green Dr
- 7186 Paul Green Dr
- 7176 Paul Green Dr
- 7205 Paul Green Dr
- 7213 Paul Green Dr
- 7167 Paul Green Dr
- 7163 Paul Green Dr
- 29649 Water St
- 29661 Water St
- 29637 Water St
- 29665 Lochinvar Rd
- 29673 Water St
- 29630 Lochinvar Rd
- 29636 Water St
- 29655 Lochinvar Rd
- 29648 Water St
- 29624 Water St
- 29613 Water St
- 29660 Water St
- 29612 Water St
- 7524 Aplin St
- 29622 Lochinvar Rd
- 7518 Aplin St
- 7532 Aplin St
- 7544 Aplin St
- 29672 Water St
- 29645 Lochinvar Rd





