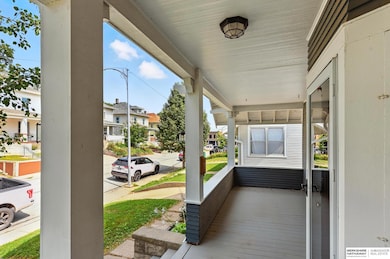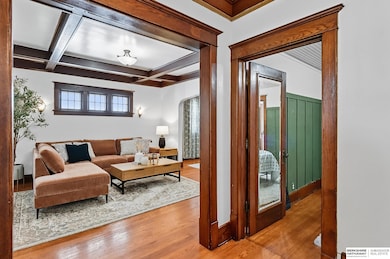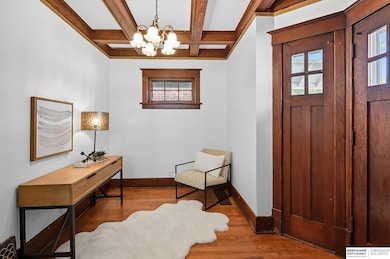2965 Harris St Omaha, NE 68105
Ford Birthsite NeighborhoodEstimated payment $1,690/month
Highlights
- Very Popular Property
- Wood Flooring
- Sitting Room
- Freestanding Bathtub
- No HOA
- 1 Car Detached Garage
About This Home
This beautifully updated early 1900s home seamlessly blends modern conveniences with original character. Gorgeous hardwood floors, exposed wood beam ceilings, vintage light fixtures, and classic sconces preserve its historic appeal. The formal dining room features an original solid wood swinging door, leading to a kitchen where period cabinetry has been artfully integrated with stainless steel appliances, granite countertops, and a stylish backsplash. Even the main floor bathroom honors the past with a classic clawfoot tub while offering tasteful modern updates. Upstairs, the expansive primary suite includes a mini split for year-round comfort and a fully renovated en-suite bath with an oversized tile shower. Cozy up in the den or retreat to the charming reading nook. Outside, enjoy raised garden boxes, a welcoming patio, and a covered front porch perfect for taking in crisp fall evenings. This is the historic home you've been dreaming of - updated, inviting, and full of character.
Listing Agent
BHHS Ambassador Real Estate License #20061199 Listed on: 10/08/2025

Home Details
Home Type
- Single Family
Est. Annual Taxes
- $3,209
Year Built
- Built in 1914
Lot Details
- 4,000 Sq Ft Lot
- Lot Dimensions are 40 x 100
- Property is Fully Fenced
- Wood Fence
Parking
- 1 Car Detached Garage
Home Design
- Block Foundation
Interior Spaces
- 1,671 Sq Ft Home
- 1.5-Story Property
- Ceiling height of 9 feet or more
- Window Treatments
- Bay Window
- Sitting Room
- Dining Area
- Unfinished Basement
Kitchen
- Oven or Range
- Microwave
- Dishwasher
- Disposal
Flooring
- Wood
- Laminate
- Ceramic Tile
Bedrooms and Bathrooms
- 3 Bedrooms
- Jack-and-Jill Bathroom
- Freestanding Bathtub
Laundry
- Dryer
- Washer
Outdoor Features
- Patio
- Porch
Schools
- Field Club Elementary School
- Norris Middle School
- Central High School
Utilities
- Humidifier
- Forced Air Heating and Cooling System
Community Details
- No Home Owners Association
- Dean Place Subdivision
Listing and Financial Details
- Assessor Parcel Number 0917670000
Map
Home Values in the Area
Average Home Value in this Area
Tax History
| Year | Tax Paid | Tax Assessment Tax Assessment Total Assessment is a certain percentage of the fair market value that is determined by local assessors to be the total taxable value of land and additions on the property. | Land | Improvement |
|---|---|---|---|---|
| 2025 | $3,209 | $190,100 | $18,800 | $171,300 |
| 2024 | $3,051 | $190,100 | $18,800 | $171,300 |
| 2023 | $3,051 | $144,600 | $18,800 | $125,800 |
| 2022 | $2,892 | $135,500 | $9,700 | $125,800 |
| 2021 | $1,983 | $93,700 | $9,700 | $84,000 |
| 2020 | $2,005 | $93,700 | $9,700 | $84,000 |
| 2019 | $1,887 | $87,900 | $9,700 | $78,200 |
| 2018 | $1,890 | $87,900 | $9,700 | $78,200 |
| 2017 | $1,647 | $76,200 | $9,700 | $66,500 |
| 2016 | $0 | $71,700 | $5,200 | $66,500 |
| 2015 | $1,518 | $71,700 | $5,200 | $66,500 |
| 2014 | $1,518 | $71,700 | $5,200 | $66,500 |
Property History
| Date | Event | Price | List to Sale | Price per Sq Ft | Prior Sale |
|---|---|---|---|---|---|
| 10/27/2025 10/27/25 | Price Changed | $272,000 | -1.1% | $163 / Sq Ft | |
| 10/08/2025 10/08/25 | For Sale | $275,000 | +358.3% | $165 / Sq Ft | |
| 08/26/2016 08/26/16 | Sold | $60,000 | +0.2% | $43 / Sq Ft | View Prior Sale |
| 07/27/2016 07/27/16 | Pending | -- | -- | -- | |
| 07/23/2016 07/23/16 | For Sale | $59,900 | -- | $43 / Sq Ft |
Purchase History
| Date | Type | Sale Price | Title Company |
|---|---|---|---|
| Survivorship Deed | $60,000 | Ambassador Title Services |
Mortgage History
| Date | Status | Loan Amount | Loan Type |
|---|---|---|---|
| Closed | $48,000 | New Conventional |
Source: Great Plains Regional MLS
MLS Number: 22528908
APN: 1767-0000-09
- 2968 Poppleton Ave
- 3009 Poppleton Ave
- 1120 Park Ave
- 1113 S 30th Ave
- 1309 S 31st St
- 3015 Pacific St
- 1306 S 31st St
- 3017 Pacific St
- 1310 S 31st St
- 1305 S 32nd St
- 1050 S 29th St
- 1039 Park Ave
- 1516 S 29th St
- 1123 S 33rd St
- 1313 S 33rd St
- 2715 Pacific St
- 1204 S 27th St
- 3130 Mayberry Ct
- 3118 Mason St
- 3120 Mason St
- 1112 Park Ave Unit 3
- 2965 Pacific St
- 1301 S 31st St Unit 8
- 1029 Park Ave
- 1008 S 30th Ave Unit 2
- 1008 S 30th Ave Unit 1
- 1016-1026 Park Ave
- 1019 Park Ave
- 1013 Park Ave
- 3021 Leavenworth St
- 3020 Leavenworth St
- 2562 Mason St
- 617 S 31st St
- 1012 S 24th St
- 545 S 31st Ave
- 534-542 Park Ave
- 1322 S 24th St Unit 2
- 3415 Jones St
- 522 Park Ave
- 908 S 36th St






