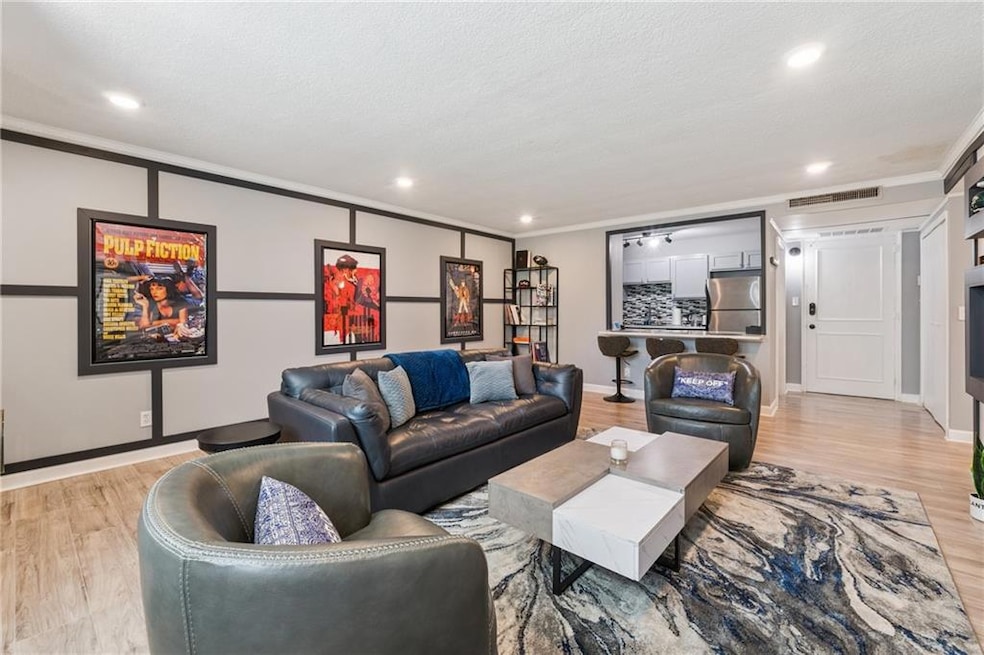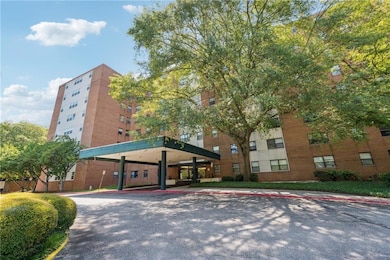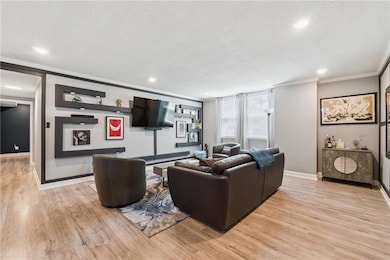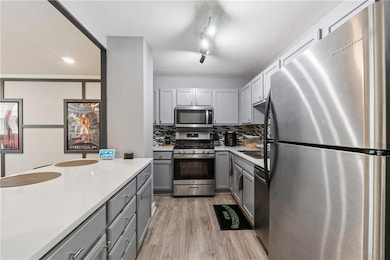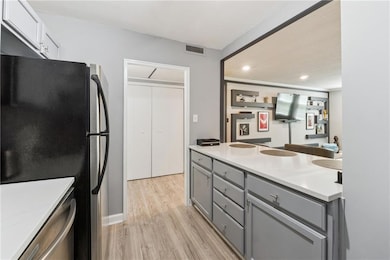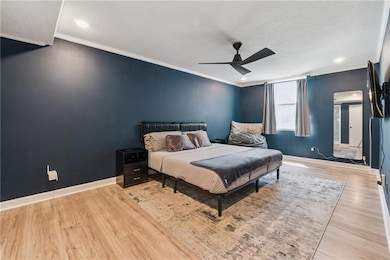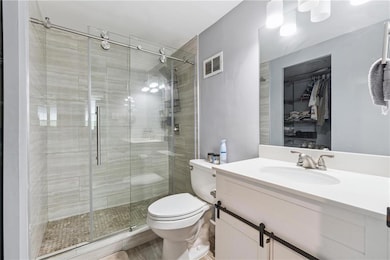Slaton Manor 2965 Pharr Court South NW Unit 512 Atlanta, GA 30305
Peachtree Heights West NeighborhoodEstimated payment $1,312/month
Highlights
- City View
- Great Room
- Community Pool
- Brandon Elementary School Rated A-
- Solid Surface Countertops
- Meeting Room
About This Home
Experience Smart Luxury Living in the Heart of Buckhead!
Welcome to one of the largest and most beautifully upgraded two-bedroom residences in Slaton Manor—where contemporary comfort meets cutting-edge technology. This spacious 2-bed, 2-bath condo offers full Google Smart Home integration—just add your Nest Hub to control lighting, temperature, and security with ease. Recessed lighting enhances the open-concept design, while oversized windows invite an abundance of natural light and peaceful treetop views. The modern kitchen shines with quartz countertops, stainless steel appliances, and a designer backsplash. Both bedrooms are generously sized and feature upgraded finishes with ample closet space. Enjoy the convenience of one reserved parking space (monthly fee applies) and an unbeatable Buckhead location—just moments from top-tier shopping, dining, and entertainment. HOA includes all utilities—Electricity, Water, and Trash—plus access to the community pool!
Listing Agent
Keller Williams Realty Atlanta Partners License #368244 Listed on: 07/17/2025

Property Details
Home Type
- Condominium
Est. Annual Taxes
- $3,242
Year Built
- Built in 1958
Parking
- 1 Car Garage
- Secured Garage or Parking
Home Design
- Brick Exterior Construction
- Slab Foundation
- Composition Roof
- Concrete Siding
Interior Spaces
- 1,063 Sq Ft Home
- 1-Story Property
- Roommate Plan
- Ceiling Fan
- Window Treatments
- Entrance Foyer
- Great Room
- Library
- Luxury Vinyl Tile Flooring
- Laundry Room
Kitchen
- Open to Family Room
- Eat-In Kitchen
- Breakfast Bar
- Gas Range
- Microwave
- Dishwasher
- Solid Surface Countertops
- Disposal
Bedrooms and Bathrooms
- 2 Main Level Bedrooms
- Split Bedroom Floorplan
- Walk-In Closet
- 2 Full Bathrooms
- Shower Only
Home Security
- Security System Leased
- Security Lights
Accessible Home Design
- Accessible Common Area
- Accessible Hallway
- Accessible Doors
- Accessible Approach with Ramp
Location
- Property is near schools
- Property is near shops
Schools
- Morris Brandon Elementary School
- Willis A. Sutton Middle School
- North Atlanta High School
Utilities
- Central Heating and Cooling System
- 110 Volts
- Cable TV Available
Additional Features
- Exterior Lighting
- Two or More Common Walls
Listing and Financial Details
- Assessor Parcel Number 17 010000120850
Community Details
Overview
- Property has a Home Owners Association
- $600 Initiation Fee
- 151 Units
- Cma Association, Phone Number (404) 233-3441
- High-Rise Condominium
- Slaton Manor Subdivision
Amenities
- Community Barbecue Grill
- Meeting Room
- Laundry Facilities
- Community Storage Space
Recreation
- Trails
Security
- Card or Code Access
- Fire and Smoke Detector
Map
About Slaton Manor
Home Values in the Area
Average Home Value in this Area
Tax History
| Year | Tax Paid | Tax Assessment Tax Assessment Total Assessment is a certain percentage of the fair market value that is determined by local assessors to be the total taxable value of land and additions on the property. | Land | Improvement |
|---|---|---|---|---|
| 2025 | $2,526 | $82,640 | $12,200 | $70,440 |
| 2023 | $2,454 | $59,280 | $10,280 | $49,000 |
| 2022 | $680 | $63,960 | $8,320 | $55,640 |
| 2021 | $680 | $64,480 | $9,920 | $54,560 |
| 2020 | $620 | $62,040 | $9,640 | $52,400 |
| 2019 | $100 | $52,160 | $9,480 | $42,680 |
| 2018 | $1,995 | $48,200 | $5,560 | $42,640 |
| 2017 | $173 | $32,800 | $5,680 | $27,120 |
| 2016 | $174 | $32,800 | $5,680 | $27,120 |
| 2015 | $209 | $32,800 | $5,680 | $27,120 |
| 2014 | $177 | $32,800 | $5,680 | $27,120 |
Property History
| Date | Event | Price | List to Sale | Price per Sq Ft | Prior Sale |
|---|---|---|---|---|---|
| 10/20/2025 10/20/25 | Price Changed | $198,000 | -1.0% | $186 / Sq Ft | |
| 07/17/2025 07/17/25 | For Sale | $200,000 | +1.0% | $188 / Sq Ft | |
| 05/24/2023 05/24/23 | Sold | $198,000 | -3.4% | $186 / Sq Ft | View Prior Sale |
| 04/27/2023 04/27/23 | Pending | -- | -- | -- | |
| 04/24/2023 04/24/23 | For Sale | $205,000 | +62.7% | $193 / Sq Ft | |
| 12/27/2017 12/27/17 | Sold | $126,000 | -3.1% | $120 / Sq Ft | View Prior Sale |
| 11/27/2017 11/27/17 | Pending | -- | -- | -- | |
| 11/07/2017 11/07/17 | For Sale | $130,000 | -- | $123 / Sq Ft |
Purchase History
| Date | Type | Sale Price | Title Company |
|---|---|---|---|
| Warranty Deed | $198,000 | -- | |
| Warranty Deed | $126,000 | -- |
Mortgage History
| Date | Status | Loan Amount | Loan Type |
|---|---|---|---|
| Open | $192,060 | New Conventional | |
| Previous Owner | $119,700 | New Conventional |
Source: First Multiple Listing Service (FMLS)
MLS Number: 7617396
APN: 17-0100-0012-085-0
- 2965 Pharr Court South NW Unit 809
- 2965 Pharr Court South NW Unit 815
- 2965 Pharr Court South NW Unit 102
- 2965 Pharr Court South NW Unit 119
- 2965 Pharr Court South NW Unit 413
- 2965 Pharr Court South NW Unit 1-312
- 2965 Pharr Court South NW Unit 502
- 2965 Pharr Court South NW Unit 316
- 2965 Pharr Court South NW Unit 304
- 2965 Pharr Court South NW Unit 817
- 2965 Pharr Court South NW Unit 614
- 2960 Pharr Court South NW Unit N2
- 2960 Pharr Court South NW Unit 4
- 3060 Pharr Rd NW Unit 114
- 2870 Pharr Court South NW Unit 1209
- 2870 Pharr Court South NW Unit 2602
- 2870 Pharr Court South NW Unit 1609
- 2965 Pharr Court South NW Unit 316
- 2965 Pharr Court South NW Unit 611
- 2965 Pharr Ct S NW
- 2967 Slaton Dr NW
- 2900 Pharr Court South NW
- 55 Pharr Rd NW
- 2870 Pharr Court South NW Unit 2704
- 2870 Pharr Court South NW Unit 601
- 2900 Pharr Court South NW Unit 1019
- 2900 Pharr Court South NW Unit 2017
- 2870 Pharr Ct S NW Unit 907
- 2909 Peachtree Rd Unit 206
- 2909 Peachtree Rd Unit 106
- 3060 Pharr Ct N NW
- 3060 Pharr Court North NW Unit 417
- 2828 Peachtree Rd NW Unit 1703
- 2965 Peachtree Rd NE Unit 1104
- 2965 Peachtree Rd NE Unit 801
- 2840 Peachtree Rd NW Unit 501
- 2909 Peachtree Rd NE Unit 307
