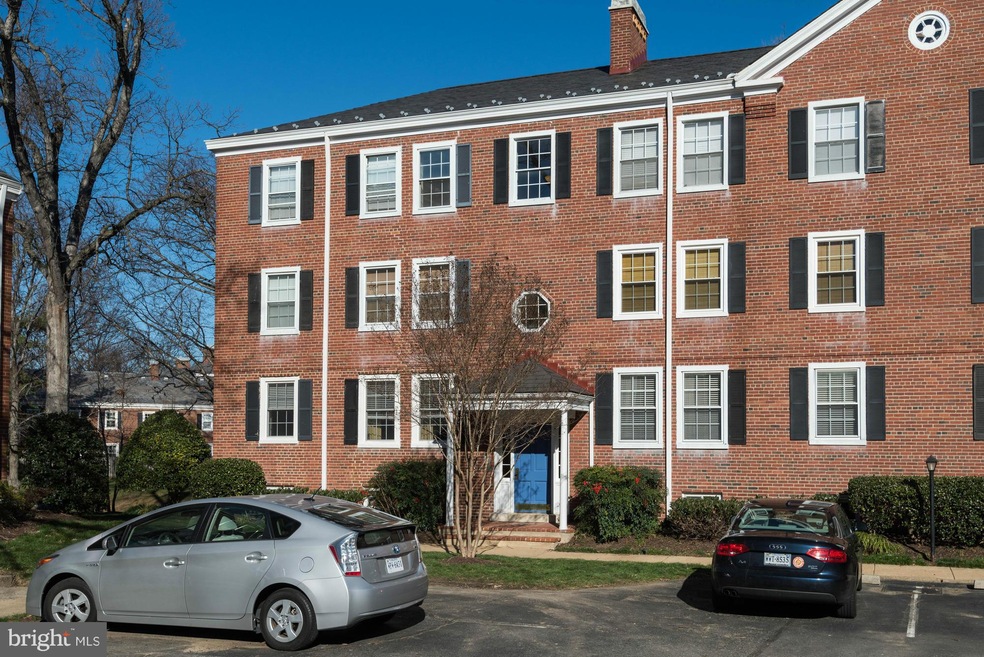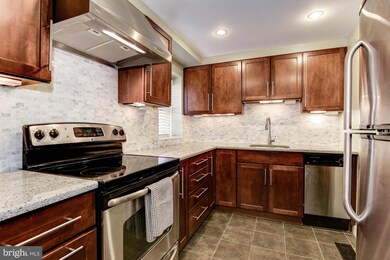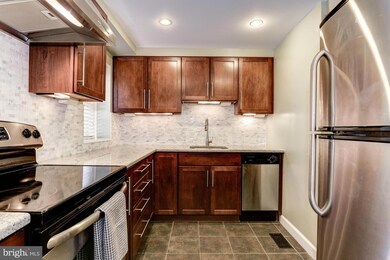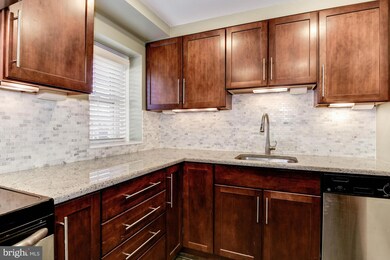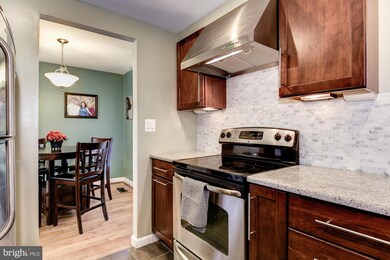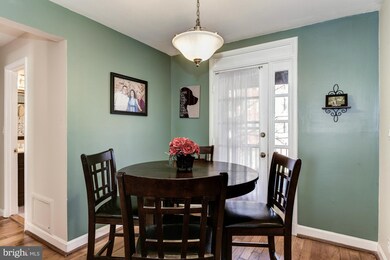
2965 S Columbus St Unit A1 Arlington, VA 22206
Fairlington Neighborhood
1
Bed
2
Baths
1,422
Sq Ft
$368/mo
HOA Fee
Highlights
- Newly Remodeled
- Gourmet Kitchen
- Traditional Floor Plan
- Gunston Middle School Rated A-
- Colonial Architecture
- Community Pool
About This Home
As of April 2021Completely remodeled - Everything has been done for you in this 2 lvll/2 full bath Barcroft model. Considered 1BR, LL has 2 large rooms, full BA and separate entrance. Kitchen has cherry cabinets, granite and SS appliances. Both BAs are upgraded. Recessed lighting throughout, wood blinds. Private fenced in backyard. Great community so close to Shirlington, Pentagon & DC. Open 1/10 2-4pm
Property Details
Home Type
- Condominium
Est. Annual Taxes
- $3,474
Year Built
- Built in 1944 | Newly Remodeled
HOA Fees
- $368 Monthly HOA Fees
Home Design
- Colonial Architecture
- Brick Exterior Construction
Interior Spaces
- Property has 2 Levels
- Traditional Floor Plan
- Dining Area
- Finished Basement
Kitchen
- Gourmet Kitchen
- Electric Oven or Range
- Range Hood
- Ice Maker
- Dishwasher
- Disposal
Bedrooms and Bathrooms
- 1 Main Level Bedroom
- 2 Full Bathrooms
Laundry
- Front Loading Dryer
- Front Loading Washer
Parking
- On-Street Parking
- Rented or Permit Required
Schools
- Abingdon Elementary School
- Kenmore Middle School
- Wakefield High School
Utilities
- Central Air
- Heat Pump System
- Vented Exhaust Fan
- Electric Water Heater
Listing and Financial Details
- Assessor Parcel Number 29-010-814
Community Details
Overview
- Association fees include exterior building maintenance, lawn care front, lawn care rear, lawn care side, lawn maintenance, management, insurance, pool(s), reserve funds, snow removal, trash, water
- Low-Rise Condominium
- Fairlington Villages Community
- Fairlington Villages Subdivision
Amenities
- Common Area
- Community Center
Recreation
- Tennis Courts
- Community Pool
Security
- Security Service
Ownership History
Date
Name
Owned For
Owner Type
Purchase Details
Listed on
Mar 18, 2021
Closed on
Apr 23, 2021
Sold by
Jimenez Alexander X and Brown-Jimenez Gretchen J
Bought by
Winters Gina M
Seller's Agent
John Winstead
Compass
Buyer's Agent
Ellen Ing
RE/MAX Allegiance
List Price
$499,900
Sold Price
$490,000
Premium/Discount to List
-$9,900
-1.98%
Total Days on Market
26
Current Estimated Value
Home Financials for this Owner
Home Financials are based on the most recent Mortgage that was taken out on this home.
Estimated Appreciation
$74,137
Avg. Annual Appreciation
2.97%
Original Mortgage
$416,500
Outstanding Balance
$381,171
Interest Rate
3.05%
Mortgage Type
New Conventional
Estimated Equity
$170,946
Purchase Details
Listed on
Jan 7, 2016
Closed on
Mar 14, 2016
Sold by
Kerber Jennifer
Bought by
Jimenez Alexander X and Brown Gretchen J
Seller's Agent
Christine Morgan
TTR Sothebys International Realty
Buyer's Agent
Thomas Arehart
Samson Properties
List Price
$389,900
Sold Price
$389,000
Premium/Discount to List
-$900
-0.23%
Home Financials for this Owner
Home Financials are based on the most recent Mortgage that was taken out on this home.
Avg. Annual Appreciation
4.62%
Original Mortgage
$329,000
Interest Rate
3.79%
Mortgage Type
New Conventional
Purchase Details
Closed on
May 3, 2010
Sold by
Saade Tracey
Bought by
Kerber Jennifer
Home Financials for this Owner
Home Financials are based on the most recent Mortgage that was taken out on this home.
Original Mortgage
$360,900
Interest Rate
4.99%
Mortgage Type
New Conventional
Purchase Details
Closed on
Nov 21, 2002
Sold by
Sulivan Gregory
Bought by
Saade Tracey
Home Financials for this Owner
Home Financials are based on the most recent Mortgage that was taken out on this home.
Original Mortgage
$176,000
Interest Rate
6.07%
Map
Create a Home Valuation Report for This Property
The Home Valuation Report is an in-depth analysis detailing your home's value as well as a comparison with similar homes in the area
Similar Homes in Arlington, VA
Home Values in the Area
Average Home Value in this Area
Purchase History
| Date | Type | Sale Price | Title Company |
|---|---|---|---|
| Deed | $490,000 | Community Title | |
| Warranty Deed | $389,000 | Republic Title Inc | |
| Warranty Deed | $379,900 | -- | |
| Deed | $220,000 | -- |
Source: Public Records
Mortgage History
| Date | Status | Loan Amount | Loan Type |
|---|---|---|---|
| Open | $416,500 | New Conventional | |
| Previous Owner | $107,000 | New Conventional | |
| Previous Owner | $388,800 | New Conventional | |
| Previous Owner | $329,000 | New Conventional | |
| Previous Owner | $360,900 | New Conventional | |
| Previous Owner | $225,427 | Adjustable Rate Mortgage/ARM | |
| Previous Owner | $176,000 | No Value Available |
Source: Public Records
Property History
| Date | Event | Price | Change | Sq Ft Price |
|---|---|---|---|---|
| 04/23/2021 04/23/21 | Sold | $490,000 | 0.0% | $345 / Sq Ft |
| 03/27/2021 03/27/21 | Pending | -- | -- | -- |
| 03/22/2021 03/22/21 | Price Changed | $489,900 | -2.0% | $345 / Sq Ft |
| 03/18/2021 03/18/21 | For Sale | $499,900 | +28.5% | $352 / Sq Ft |
| 03/14/2016 03/14/16 | Sold | $389,000 | -0.2% | $274 / Sq Ft |
| 02/02/2016 02/02/16 | Pending | -- | -- | -- |
| 01/07/2016 01/07/16 | For Sale | $389,900 | -- | $274 / Sq Ft |
Source: Bright MLS
Tax History
| Year | Tax Paid | Tax Assessment Tax Assessment Total Assessment is a certain percentage of the fair market value that is determined by local assessors to be the total taxable value of land and additions on the property. | Land | Improvement |
|---|---|---|---|---|
| 2024 | $4,935 | $477,700 | $41,200 | $436,500 |
| 2023 | $4,714 | $457,700 | $41,200 | $416,500 |
| 2022 | $4,633 | $449,800 | $41,200 | $408,600 |
| 2021 | $4,299 | $417,400 | $37,200 | $380,200 |
| 2020 | $4,005 | $390,400 | $37,200 | $353,200 |
| 2019 | $3,717 | $362,300 | $34,100 | $328,200 |
| 2018 | $3,568 | $354,700 | $34,100 | $320,600 |
| 2017 | $3,479 | $345,800 | $34,100 | $311,700 |
| 2016 | $3,457 | $348,800 | $34,100 | $314,700 |
| 2015 | $3,474 | $348,800 | $34,100 | $314,700 |
| 2014 | $3,387 | $340,100 | $34,100 | $306,000 |
Source: Public Records
Source: Bright MLS
MLS Number: 1001607347
APN: 29-010-814
Nearby Homes
- 2922 S Buchanan St Unit C1
- 4801 30th St S Unit 2969
- 4906 29th Rd S Unit B1
- 4904 29th Rd S Unit A2
- 3031 S Columbus St Unit C2
- 2862 S Buchanan St Unit B2
- 3315 Wyndham Cir Unit 4236
- 4911 29th Rd S
- 2858 S Abingdon St
- 2865 S Abingdon St
- 3313 Wyndham Cir Unit 4209
- 3313 Wyndham Cir Unit 3210
- 3313 Wyndham Cir Unit 1218
- 3310 Wyndham Cir Unit 111
- 4854 28th St S Unit A
- 3303 Wyndham Cir Unit 347
- 3303 Wyndham Cir Unit 348
- 3311 Wyndham Cir Unit 1199
- 3101 N Hampton Dr Unit 504
- 3101 N Hampton Dr Unit 912
