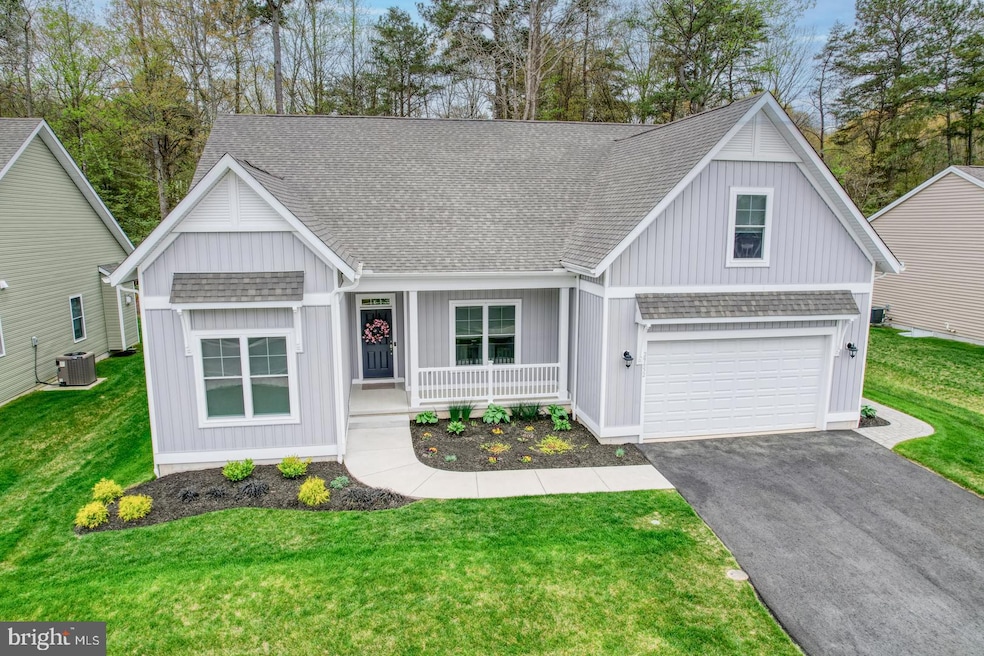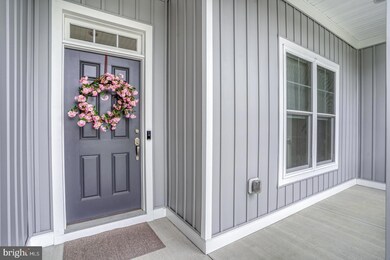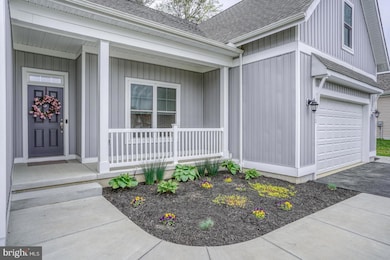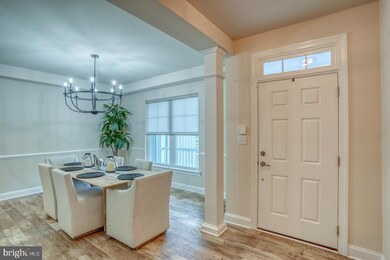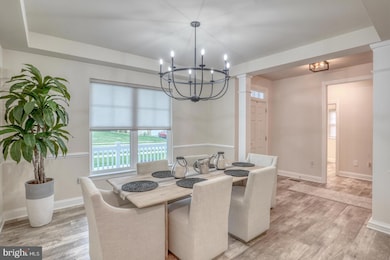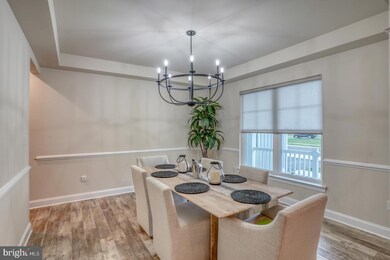
29652 Ashland Dr Milton, DE 19968
Highlights
- Gourmet Kitchen
- Open Floorplan
- Coastal Architecture
- Love Creek Elementary School Rated A
- Clubhouse
- Premium Lot
About This Home
As of August 2024Sellers are motivated to make a move, now offering a $10,000.00 buyer closing cost bonus with any executed contract by 07/31/2024! Nearly New 2-year-old coastal home is in MINT condition showing like a model home! It welcomes you right in with ease and elegance. The minute you walk in this door, you will feel like..."YES! I am home!" The neutral decor will accommodate any taste. The nice open front porch is perfect for relaxing. The carefully designed gourmet kitchen has upgraded countertops and an extended island. There is a gas cooktop with a hood, a double wall oven, a double dishwasher, and top-of-the-line appliances that are included. The kitchen adjoins the oversized family room - perfect for entertaining. There are sliding glass doors, located near the kitchen and family room, that lead right to your premium, private rear yard. There is a paver patio and a concrete pad already in place along with a vinyl fenced-in area. Directly off the kitchen and adjacent to the dining room is a perfect butler's pantry to attend to all of your guest needs. The dining room can accommodate a table of any size or shape and also has an upgraded lighting fixture, as does the rest of the home. There are vaulted ceilings in the Family room and kitchen area, adding to the 10-foot ceilings throughout the rest of the home. This 3260 square foot home also includes the ever-desired, oversized primary bedroom and ensuite bath. The primary bathroom has a large walk-in shower with modern tiles and a bench. Two additional main-floor bedrooms share a hall bath. But wait - there's more. On the fabulous upper level of this home, you will find an additional bedroom with access to a full bath and the enormous 5th bedroom, flex room, playroom, home office, or anything else you would need additional space for. The current owners have thought of everything to make this a seamless living situation. Take advantage of their upgrades including detailed lighting, ceiling fans, and custom blinds throughout! There are so many closets and storage options in this home you will be amazed. The attention to detail throughout the home truly sets it apart. It is a place where anyone would feel right at home!
Last Agent to Sell the Property
Century 21 Gold Key Realty License #RB-0003261 Listed on: 05/28/2024

Home Details
Home Type
- Single Family
Est. Annual Taxes
- $1,618
Year Built
- Built in 2021
Lot Details
- 7,405 Sq Ft Lot
- Lot Dimensions are 75.00 x 119.00
- Premium Lot
- Backs to Trees or Woods
HOA Fees
- $229 Monthly HOA Fees
Parking
- 2 Car Direct Access Garage
- 4 Driveway Spaces
- Parking Storage or Cabinetry
- Front Facing Garage
- Garage Door Opener
- On-Street Parking
Home Design
- Coastal Architecture
- Architectural Shingle Roof
- Vinyl Siding
Interior Spaces
- 3,260 Sq Ft Home
- Property has 2 Levels
- Open Floorplan
- Ceiling Fan
- Recessed Lighting
- Formal Dining Room
- Crawl Space
Kitchen
- Gourmet Kitchen
- Butlers Pantry
- Built-In Double Oven
- Gas Oven or Range
- Cooktop
- Dishwasher
- Kitchen Island
- Upgraded Countertops
- Disposal
Flooring
- Carpet
- Laminate
- Tile or Brick
Bedrooms and Bathrooms
- En-Suite Bathroom
- Walk-In Closet
Laundry
- Laundry on main level
- Dryer
- Washer
Schools
- Love Creek Elementary School
- Mariner Middle School
- Cape Henlopen High School
Utilities
- Forced Air Heating and Cooling System
- Vented Exhaust Fan
- 200+ Amp Service
- Metered Propane
- Tankless Water Heater
Listing and Financial Details
- Assessor Parcel Number 234-10.00-247.00
Community Details
Overview
- Association fees include common area maintenance, lawn care front, lawn care rear, lawn care side, pool(s), snow removal
- Woodridge Subdivision
Amenities
- Common Area
- Clubhouse
Recreation
- Community Pool
Ownership History
Purchase Details
Home Financials for this Owner
Home Financials are based on the most recent Mortgage that was taken out on this home.Purchase Details
Home Financials for this Owner
Home Financials are based on the most recent Mortgage that was taken out on this home.Purchase Details
Similar Homes in Milton, DE
Home Values in the Area
Average Home Value in this Area
Purchase History
| Date | Type | Sale Price | Title Company |
|---|---|---|---|
| Deed | $527,000 | None Listed On Document | |
| Deed | $513,623 | Bonnie M Benson Pa | |
| Deed | $92,500 | None Available |
Mortgage History
| Date | Status | Loan Amount | Loan Type |
|---|---|---|---|
| Open | $500,650 | New Conventional | |
| Previous Owner | $410,898 | New Conventional | |
| Previous Owner | $410,898 | New Conventional |
Property History
| Date | Event | Price | Change | Sq Ft Price |
|---|---|---|---|---|
| 08/30/2024 08/30/24 | Sold | $527,000 | -7.5% | $162 / Sq Ft |
| 07/17/2024 07/17/24 | Pending | -- | -- | -- |
| 07/11/2024 07/11/24 | Price Changed | $569,900 | -4.9% | $175 / Sq Ft |
| 05/28/2024 05/28/24 | For Sale | $599,000 | -- | $184 / Sq Ft |
Tax History Compared to Growth
Tax History
| Year | Tax Paid | Tax Assessment Tax Assessment Total Assessment is a certain percentage of the fair market value that is determined by local assessors to be the total taxable value of land and additions on the property. | Land | Improvement |
|---|---|---|---|---|
| 2024 | $1,619 | $3,300 | $3,300 | $0 |
| 2023 | $1,618 | $3,300 | $3,300 | $0 |
| 2022 | $1,561 | $3,300 | $3,300 | $0 |
| 2021 | $191 | $3,300 | $3,300 | $0 |
| 2020 | $155 | $3,300 | $3,300 | $0 |
| 2019 | $155 | $3,300 | $3,300 | $0 |
| 2018 | $0 | $3,300 | $0 | $0 |
| 2017 | $139 | $3,300 | $0 | $0 |
| 2016 | -- | $3,300 | $0 | $0 |
| 2015 | -- | $3,300 | $0 | $0 |
| 2014 | -- | $3,300 | $0 | $0 |
Agents Affiliated with this Home
-
Danielle Benson

Seller's Agent in 2024
Danielle Benson
Century 21 Gold Key Realty
(302) 983-0147
2 in this area
115 Total Sales
-
Morgan Benson

Seller Co-Listing Agent in 2024
Morgan Benson
Century 21 Gold Key Realty
(302) 584-4859
1 in this area
64 Total Sales
-
TONI SCHROCK

Buyer's Agent in 2024
TONI SCHROCK
Creig Northrop Team of Long & Foster
(302) 841-9296
69 in this area
602 Total Sales
Map
Source: Bright MLS
MLS Number: DESU2063424
APN: 234-10.00-247.00
- 29592 Ashland Dr
- 22657 Deep Woods Rd
- 29570 Ashland Dr
- 22395 Arbor Cir
- 21883 Spring Forest Way
- 22378 Mahogany Rd
- 0 Hollyville Rd Unit DESU2065420
- 21222 Cool Spring Rd
- 30104 Stockley Rd
- 21007 Cool Spring Rd
- 31251 Barefoot Cir
- 31573 Barefoot Cir
- 31288 Barefoot Cir
- 30096 Regatta Bay Blvd
- 30141 Regatta Bay Blvd
- 30231 Lone Palm Way
- 30425 Hollymount Rd
- 26 Falcon Crest Dr
- 21098 Emerald Isle Dr
- 001 Kuhn Ln
