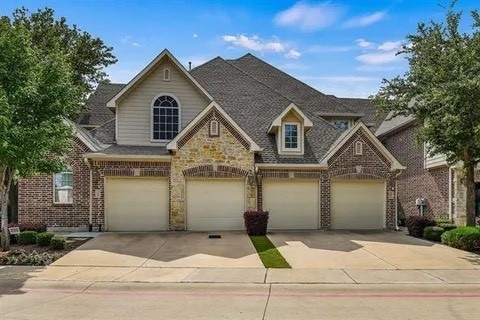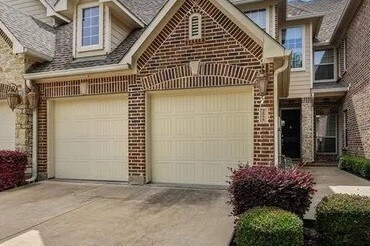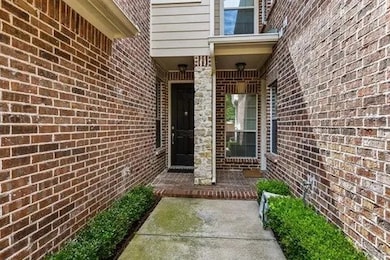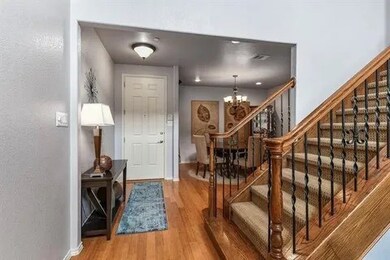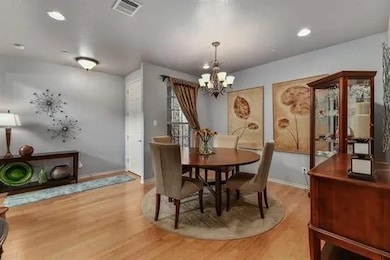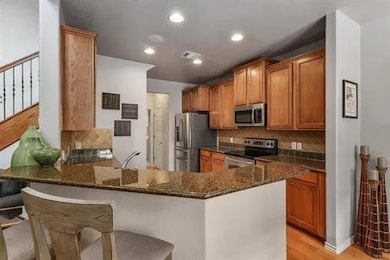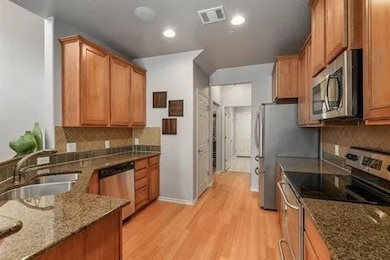2966 Tuscany Way Unit 102 Lewisville, TX 75067
Highlights
- 2 Car Attached Garage
- Denton Creek Elementary School Rated A
- Dogs and Cats Allowed
About This Home
Exceptionally maintained 2-bedroom 2.5-bathroom two story condominium. Bamboo floors and upgraded carpet! Open floor plan with eat-in kitchen open to the family room. Walls of windows brings the natural light in. Vaulted ceilings with custom drapes. Upstairs Master has a sitting area, master bath has a garden tub, separate shower and huge walk-in closet. Secondary bedroom upstairs also has a full bath. Walk to the pool. Centrally located for easy commute from 121 or 35E! COPPELL ISD!
Listing Agent
Real Property Mgmt Lakeview Brokerage Phone: 940-323-0505 License #0726771 Listed on: 06/12/2025
Townhouse Details
Home Type
- Townhome
Est. Annual Taxes
- $8,314
Year Built
- Built in 2006
Parking
- 2 Car Attached Garage
- Garage Door Opener
Interior Spaces
- 1,581 Sq Ft Home
- 2-Story Property
Kitchen
- Electric Range
- Microwave
- Dishwasher
- Disposal
Bedrooms and Bathrooms
- 2 Bedrooms
Schools
- Dentoncree Elementary School
- Coppell High School
Utilities
- Underground Utilities
- Gas Water Heater
Listing and Financial Details
- Residential Lease
- Property Available on 6/26/25
- Tenant pays for all utilities, pest control
- Assessor Parcel Number 91C40000000000102
Community Details
Overview
- Goodwin And Co Association
- Villas At Coppell Townhomes Subdivision
Pet Policy
- Dogs and Cats Allowed
Map
Source: North Texas Real Estate Information Systems (NTREIS)
MLS Number: 20967977
APN: 91C40000000000102
- 2870 Crestview Dr
- 2878 Ridgedale Dr
- 2901 Muirfield Dr
- 2985 Muirfield Dr
- 2858 Ridgedale Dr
- 237 Ridge Haven Dr
- 217 Ridge Haven Dr
- 2828 Bluffview Dr
- TBD Texas 121 Bypass
- 424 State 121
- 736 Kilbridge Ln
- 138 Natches Trace
- 426 Waterview Dr
- 2728 Vista Bluff Blvd
- 637 Bella Vista Dr
- 2733 Club Ridge Dr
- 441 Waterview Dr
- 2721 Vista Bluff Blvd
- 154 Kilmichael Dr
- 617 Claremont Ct
