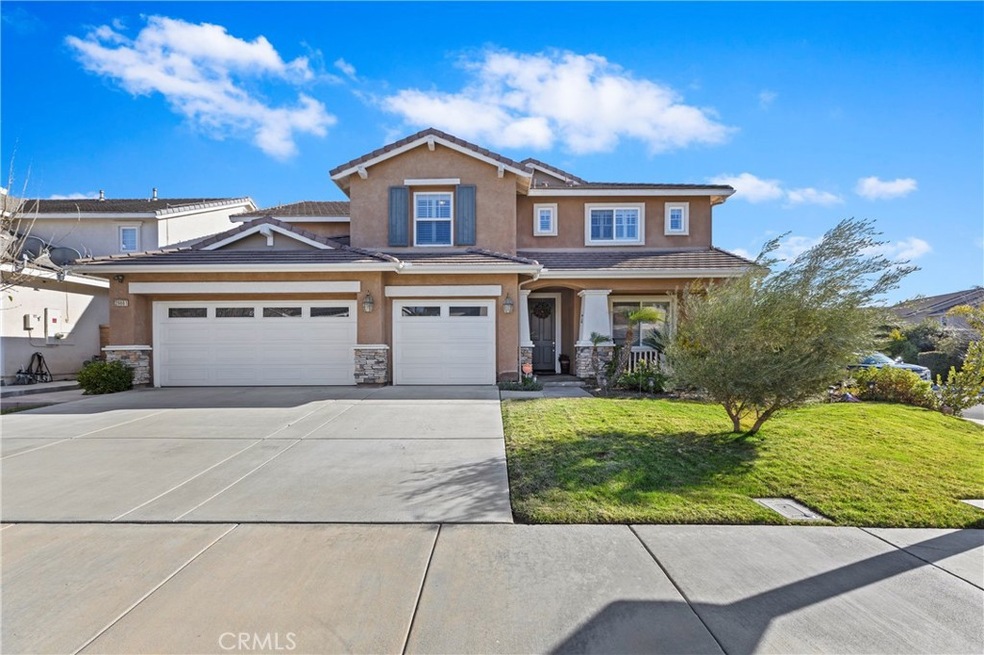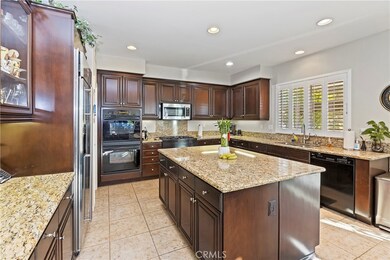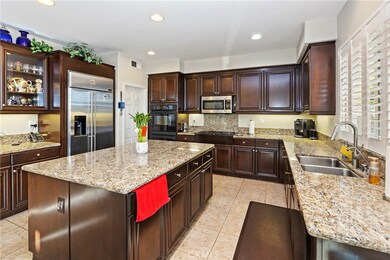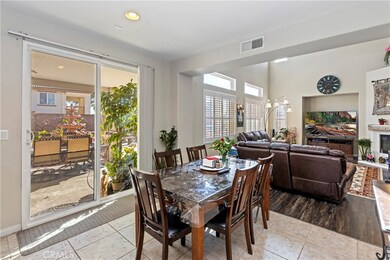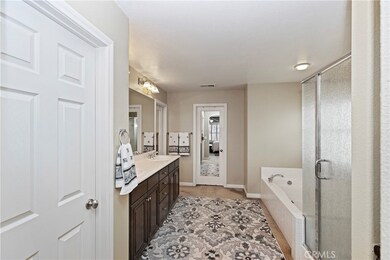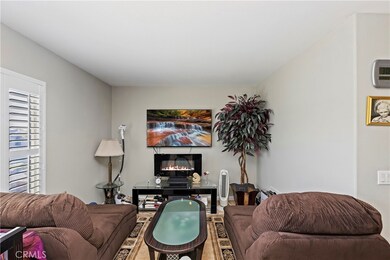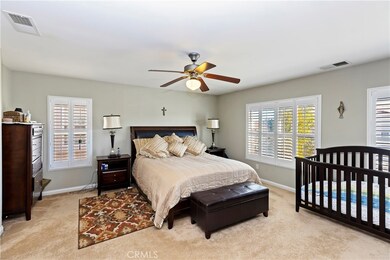
29661 Hubble Way Murrieta, CA 92563
Estimated Value: $769,000 - $854,000
Highlights
- Home Theater
- Primary Bedroom Suite
- Corner Lot
- Monte Vista Elementary School Rated A-
- Loft
- Granite Countertops
About This Home
As of March 2021Spectacular, spacious Murrieta home in a quiet cul-de-sac! This home has meticulously cared-for fruit trees and grapevines all over the property. At a whopping 3,446 sqft, this 4-bedroom, 4-bathroom abode enjoys a multitude of upgrades including a remodeled downstairs bathroom, laminate flooring, custom cabinetry, and plantation shutters throughout the home. The kitchen features granite countertops, stainless steel fridge, gas range, double ovens, walk-in pantry, and is open to the dining area and enormous family room. The high ceilings & windows invite lots of natural light & make space feel even larger. Across the kitchen, there is a sizeable full suite complete with a sleek walk-in shower. Upstairs there is a loft that can be used as an additional living area or playroom. There’s also a laundry room with added cabinetry for extra storage. The master suite is gigantic and even has its own living space that can be used as an office or sitting area. The master bathroom features his & hers closets, double sinks, soaking tub, and walk-in shower. The entire property from the front side yard to the backyard is lush with a mix of various fruit trees. When in season, enjoy picking your own organic produce from mulberries, every kind of fig, to grapes & apples. This home is perfectly situated at the corner of a cul-de-sac, & is in a distinguished school district. The bounty of fruit trees makes this home truly a rare find – see it today and don’t miss out! No HOA & low taxes!
Last Agent to Sell the Property
BHHS Ranch & Coast Real Estate License #01136700 Listed on: 02/18/2021

Last Buyer's Agent
Aziz Abdelaziz
Home Team Realty License #01227638
Home Details
Home Type
- Single Family
Est. Annual Taxes
- $10,011
Year Built
- Built in 2005
Lot Details
- 7,841 Sq Ft Lot
- Corner Lot
- Level Lot
- Garden
- Back and Front Yard
Parking
- 3 Car Direct Access Garage
- Parking Available
- Front Facing Garage
- Two Garage Doors
- Garage Door Opener
- Driveway
Home Design
- Patio Home
- Turnkey
- Slab Foundation
- Frame Construction
- Slate Roof
Interior Spaces
- 3,446 Sq Ft Home
- 2-Story Property
- Ceiling Fan
- Recessed Lighting
- Awning
- Shutters
- Drapes & Rods
- Entryway
- Family Room with Fireplace
- Family Room Off Kitchen
- Living Room
- Dining Room
- Home Theater
- Home Office
- Library
- Loft
Kitchen
- Open to Family Room
- Eat-In Kitchen
- Walk-In Pantry
- Double Self-Cleaning Convection Oven
- Built-In Range
- Microwave
- Kitchen Island
- Granite Countertops
Flooring
- Carpet
- Laminate
- Tile
Bedrooms and Bathrooms
- 4 Bedrooms | 1 Main Level Bedroom
- Primary Bedroom Suite
- Walk-In Closet
- Makeup or Vanity Space
- Dual Vanity Sinks in Primary Bathroom
- Soaking Tub
- Bathtub with Shower
- Separate Shower
Laundry
- Laundry Room
- Laundry on upper level
- Gas And Electric Dryer Hookup
Home Security
- Carbon Monoxide Detectors
- Fire and Smoke Detector
Outdoor Features
- Covered patio or porch
- Exterior Lighting
Location
- Suburban Location
Utilities
- Central Heating and Cooling System
- Standard Electricity
- Water Softener
Listing and Financial Details
- Tax Lot 79
- Tax Tract Number 297072
- Assessor Parcel Number 900431027
Community Details
Overview
- No Home Owners Association
Recreation
- Park
- Bike Trail
Ownership History
Purchase Details
Purchase Details
Home Financials for this Owner
Home Financials are based on the most recent Mortgage that was taken out on this home.Purchase Details
Purchase Details
Purchase Details
Home Financials for this Owner
Home Financials are based on the most recent Mortgage that was taken out on this home.Purchase Details
Home Financials for this Owner
Home Financials are based on the most recent Mortgage that was taken out on this home.Similar Homes in Murrieta, CA
Home Values in the Area
Average Home Value in this Area
Purchase History
| Date | Buyer | Sale Price | Title Company |
|---|---|---|---|
| Nabeel Barakat And Suhair Barakat Revocable L | -- | None Listed On Document | |
| Barakat Nabeel Michael | $635,000 | Fidelity National Title Co | |
| Gammoh Salwa | -- | None Available | |
| Gammoh Salwa | -- | None Available | |
| Gammoh Nataly | $310,000 | Fnf Ie | |
| Hamilton & Helton Llc | $259,000 | Fnt Ie | |
| Yerena Maria De Jesus | $542,500 | North American |
Mortgage History
| Date | Status | Borrower | Loan Amount |
|---|---|---|---|
| Previous Owner | Barakat Nabeel Michael | $420,000 | |
| Previous Owner | Hamilton & Helton Llc | $259,000 | |
| Previous Owner | Yerena Maria De Jesus | $433,700 |
Property History
| Date | Event | Price | Change | Sq Ft Price |
|---|---|---|---|---|
| 03/26/2021 03/26/21 | Sold | $635,000 | 0.0% | $184 / Sq Ft |
| 02/25/2021 02/25/21 | Price Changed | $635,000 | +5.9% | $184 / Sq Ft |
| 02/23/2021 02/23/21 | Pending | -- | -- | -- |
| 02/18/2021 02/18/21 | For Sale | $599,900 | -- | $174 / Sq Ft |
Tax History Compared to Growth
Tax History
| Year | Tax Paid | Tax Assessment Tax Assessment Total Assessment is a certain percentage of the fair market value that is determined by local assessors to be the total taxable value of land and additions on the property. | Land | Improvement |
|---|---|---|---|---|
| 2023 | $10,011 | $660,654 | $104,040 | $556,614 |
| 2022 | $9,874 | $647,700 | $102,000 | $545,700 |
| 2021 | $7,071 | $373,082 | $95,396 | $277,686 |
| 2020 | $7,010 | $369,257 | $94,418 | $274,839 |
| 2019 | $6,928 | $362,017 | $92,567 | $269,450 |
| 2018 | $6,964 | $354,919 | $90,752 | $264,167 |
| 2017 | $6,920 | $347,961 | $88,973 | $258,988 |
| 2016 | $6,921 | $341,139 | $87,229 | $253,910 |
| 2015 | $6,797 | $336,017 | $85,920 | $250,097 |
| 2014 | $6,657 | $329,437 | $84,238 | $245,199 |
Agents Affiliated with this Home
-
Destry Johnson

Seller's Agent in 2021
Destry Johnson
BHHS Ranch & Coast Real Estate
(951) 541-4852
187 Total Sales
-
A
Buyer's Agent in 2021
Aziz Abdelaziz
Home Team Realty
Map
Source: California Regional Multiple Listing Service (CRMLS)
MLS Number: SW21034201
APN: 900-431-027
- 29734 Big Dipper Way
- 29841 Hazel Glen Rd
- 37269 Tucana Place
- 37670 Newcastle Rd
- 37676 Townsville Ct
- 29746 Maxmillian Ave
- 29944 Peach Tree Ct
- 37867 Shady Maple Rd
- 36877 Maxmillian Ave
- 29330 Wrangler Dr
- 36854 Diego Springs Ave
- 37943 Sweet Magnolia Way
- 30342 Brittle Brush St
- 36540 Diego Springs Ave
- 36631 Desert Tortoise Rd
- 29363 Via Espada
- 29185 Wrangler Dr
- 29562 Troon Ct
- 38062 Cypress Point Dr
- 1 Monroe Ave & Larchmont
- 29661 Hubble Way
- 29673 Hubble Way
- 37410 Lumiere Ave
- 29685 Hubble Way
- 29637 Hubble Way
- 37413 Lumiere Ave
- 37422 Lumiere Ave
- 29640 Hubble Way
- 29697 Hubble Way
- 29652 Hubble Way
- 37403 Indus Place
- 29628 Hubble Way
- 29625 Hubble Way
- 29664 Hubble Way
- 37415 Indus Place
- 37425 Lumiere Ave
- 29616 Hubble Way
- 37434 Lumiere Ave
- 29709 Hubble Way
- 29676 Hubble Way
