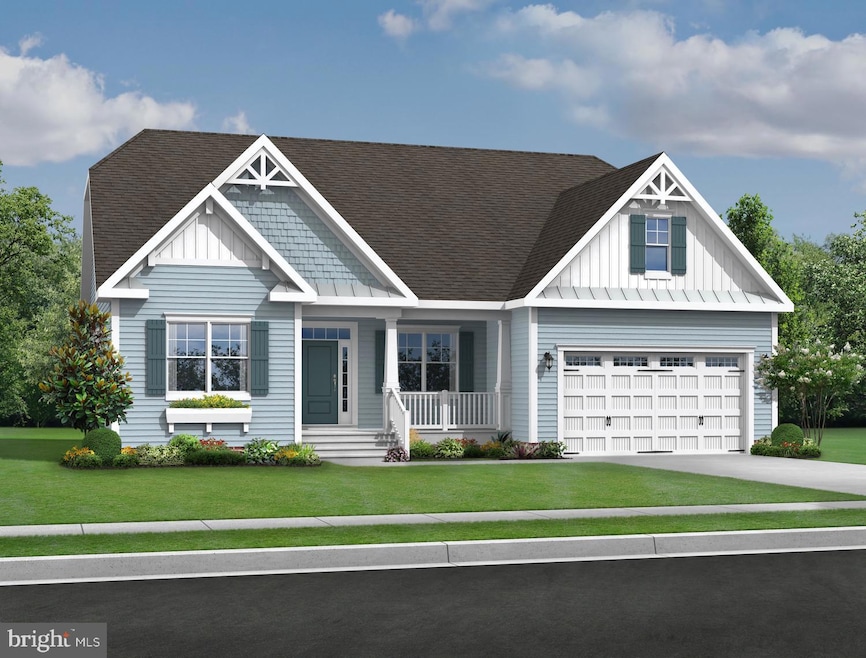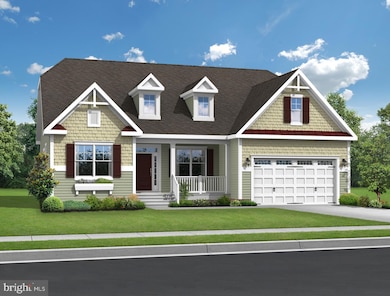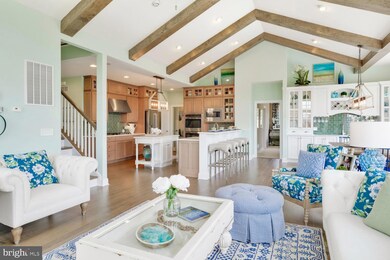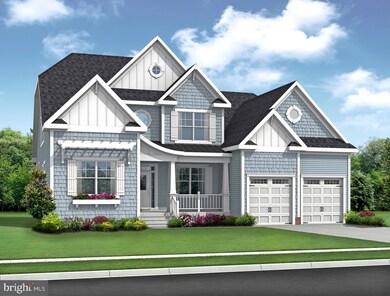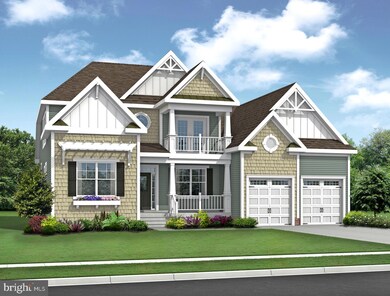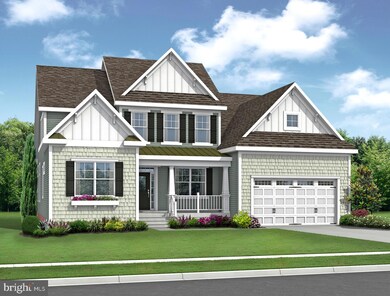29667 Jaegers Ct Millsboro, DE 19966
Estimated payment $3,124/month
Highlights
- Pier or Dock
- New Construction
- Clubhouse
- Fitness Center
- Open Floorplan
- Coastal Architecture
About This Home
The Whimbrel model offers 3-6 bedrooms, 2-4 bathrooms and 2,544+ sqft. Peninsula Lakes offers a rare opportunity to live the lake life in a peaceful setting with homesites surrounded by sparkling lakes and mature woods in a fun, active resort-style setting. Peninsula Lakes features 11 thoughtfully planned lakes, walking trails and community amenities that include a resort-style clubhouse, fitness center and outdoor pool with splash pad, pickle ball courts, fishing pier, dog park, your summer will be a breeze at Peninsula Lakes. Lounge on shaded verandas and elevated patios that overlook the lake or enjoy a relaxing evening with friends and family at the patio bar and lounge. It is located in Millsboro DE, just a few miles from Lewes and Rehoboth Beach and all the wonderful restaurants and shopping the area has to offer. The homesites are approximately 1/4 acre and range from 7,500 sq. ft. to 11,000 sq. ft. HOA Fees are $255.00 per month. The fees will include access to all amenities, snow removal for the community roads, trash removal and lawn maintenance (grass cutting) for each residence and maintenance of the common areas. Property taxes typically range from $1,500 to $2,500 per year (yes, per year, not per month). We know that seems too low to be true ;). Delaware also has no sales tax and consistently ranks in the top 5 for the most tax-friendly states. *Photos are of a model home with upgrades.
Listing Agent
(302) 841-9296 toni@theschrockstars.com Northrop Realty License #RS-0022818 Listed on: 03/05/2025

Home Details
Home Type
- Single Family
Est. Annual Taxes
- $215
Year Built
- Built in 2024 | New Construction
Lot Details
- 7,405 Sq Ft Lot
- Lot Dimensions are 86.00 x 97.00
- Property is in excellent condition
HOA Fees
- $255 Monthly HOA Fees
Parking
- 2 Car Direct Access Garage
- 4 Driveway Spaces
- Front Facing Garage
Home Design
- Coastal Architecture
- Traditional Architecture
- Frame Construction
- Blown-In Insulation
- Batts Insulation
- Pitched Roof
- Asphalt Roof
- Vinyl Siding
- Concrete Perimeter Foundation
- Stick Built Home
- CPVC or PVC Pipes
- Asphalt
- Tile
Interior Spaces
- 1,971 Sq Ft Home
- Property has 1 Level
- Open Floorplan
- Tray Ceiling
- Vaulted Ceiling
- Recessed Lighting
- Entrance Foyer
- Great Room
- Family Room Off Kitchen
- Dining Room
- Crawl Space
Kitchen
- Dishwasher
- Stainless Steel Appliances
- Kitchen Island
- Upgraded Countertops
- Disposal
- Instant Hot Water
Flooring
- Engineered Wood
- Carpet
- Tile or Brick
- Ceramic Tile
Bedrooms and Bathrooms
- 3 Main Level Bedrooms
- En-Suite Bathroom
- Walk-In Closet
- 2 Full Bathrooms
- Bathtub with Shower
- Walk-in Shower
Laundry
- Laundry Room
- Washer and Dryer Hookup
Eco-Friendly Details
- ENERGY STAR Qualified Equipment for Heating
Schools
- Long Neck Elementary School
- Indian River High School
Utilities
- Central Air
- Heating Available
- Tankless Water Heater
- Natural Gas Water Heater
Listing and Financial Details
- Assessor Parcel Number 234-29.00-1780.00
Community Details
Overview
- $1,500 Capital Contribution Fee
- Association fees include common area maintenance, lawn maintenance, management, pier/dock maintenance, pool(s), road maintenance, snow removal, trash
- Built by Schell Brothers
- Peninsula Lakes Subdivision, Whimbrel Floorplan
Amenities
- Picnic Area
- Common Area
- Clubhouse
- Game Room
- Meeting Room
- Party Room
Recreation
- Pier or Dock
- Tennis Courts
- Community Playground
- Fitness Center
- Community Pool
- Jogging Path
Map
Home Values in the Area
Average Home Value in this Area
Tax History
| Year | Tax Paid | Tax Assessment Tax Assessment Total Assessment is a certain percentage of the fair market value that is determined by local assessors to be the total taxable value of land and additions on the property. | Land | Improvement |
|---|---|---|---|---|
| 2025 | $215 | $5,000 | $5,000 | $0 |
| 2024 | -- | $5,000 | $5,000 | $0 |
| 2023 | $0 | $5,000 | $5,000 | $0 |
| 2022 | $188 | $5,000 | $5,000 | $0 |
| 2021 | $188 | $5,000 | $5,000 | $0 |
| 2020 | $188 | $5,000 | $5,000 | $0 |
| 2019 | $187 | $5,000 | $5,000 | $0 |
| 2018 | $0 | $5,000 | $0 | $0 |
| 2017 | $191 | $5,000 | $0 | $0 |
| 2016 | -- | $5,000 | $0 | $0 |
| 2015 | -- | $5,000 | $0 | $0 |
| 2014 | -- | $5,000 | $0 | $0 |
Property History
| Date | Event | Price | List to Sale | Price per Sq Ft |
|---|---|---|---|---|
| 09/18/2025 09/18/25 | Price Changed | $539,900 | -8.5% | $274 / Sq Ft |
| 03/05/2025 03/05/25 | For Sale | $589,900 | -- | $299 / Sq Ft |
Purchase History
| Date | Type | Sale Price | Title Company |
|---|---|---|---|
| Deed | $97,500 | None Listed On Document | |
| Deed | $97,500 | None Listed On Document |
Source: Bright MLS
MLS Number: DESU2080392
APN: 234-29.00-1797.00
- 29504 Tree Swallow Dr
- 29487 Tree Swallow Dr
- TBD Legion Rd
- 29455 Tree Swallow Dr
- 29555 Tree Swallow Dr
- 29722 Purple Finch Ct
- 26147 Tributary Blvd
- 29747 Highbridge
- 29748 Purple Finch Ct
- 26552 River Breeze Dr
- 29516 Fowlers Path
- 30736 Fowlers Path
- 25304 Razorbill Ct
- 27276 Caravel Dr
- 25098 Tanager Ln
- 25015 Tanager Ln
- 26435 River Breeze Dr
- 27495 Briar Ln
- 27503 Briar Ln
- 30082 Piping Plover Dr
- 23567 Devonshire Rd
- 23545 Devonshire Rd Unit 78
- 32601 Seaview Loop
- 30246 Piping Plover Dr
- 23 Ritter Dr
- 25835 Teal Ct
- 25839 Teal Ct Unit 77
- 34011 Harvard Ave
- 32051 Riverside Plaza Dr
- 24567 Atlantic Dr
- 22181 Shorebird Way
- 22191 Shorebird Way
- 22418 Reeve Rd
- 22351 Reeve Rd
- 27230 18th Blvd
- 31079 Crepe Myrtle Dr Unit 135
- 24765 Glendale Ln
- 26885 Tideland Dr
- 24119 Hammerhead Dr
- 1 Baypoint Rd
