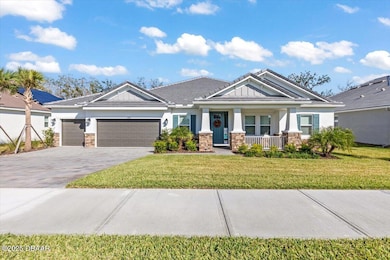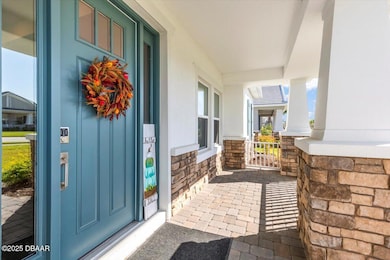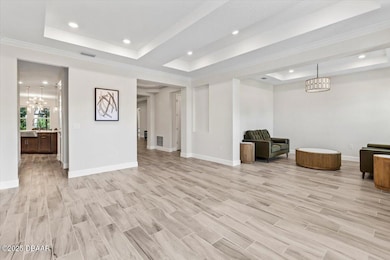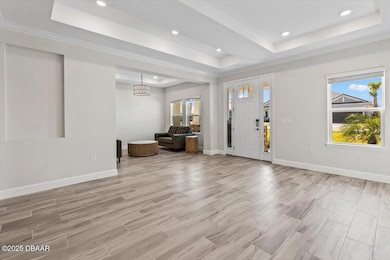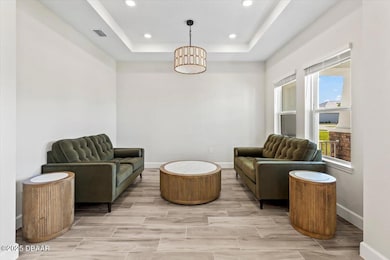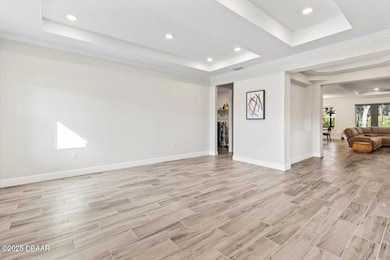2967 Arranmore Dr Ormond Beach, FL 32174
Halifax Plantation NeighborhoodEstimated payment $4,084/month
Highlights
- Golf Course Community
- Contemporary Architecture
- Community Pool
- Clubhouse
- Bonus Room
- Pickleball Courts
About This Home
Experience luxury living in the gated Windchase section of Halifax Plantation with this stunning Taylor Morrison Abaco floorplan featuring 4 bedrooms, 3.5 baths, a study, formal dining room, and a spacious media/flex room. The open design centers around a large gathering room that flows seamlessly to the gourmet kitchen with Timberlake Maple Slate cabinetry, Cambria quartz countertops, GE Café appliances, and a generous casual dining area. Triple pocket sliders lead to a covered lanai overlooking a private wooded buffer. The primary suite offers dual vanities, a garden tub, a walk-in shower, and an oversized walk-in closet. Additional highlights include a 4-car garage with a tandem bay and a mini-split AC unit, a 50-year roof, and a pavered driveway. Completed in 2025 and used only as a vacation home, this home is better than brand new! Halifax Plantation is known for its peaceful tree-lined streets, championship golf course, elegant clubhouse with dining, fitness, and tennis facil ities, and miles of walking and biking paths, offering a refined yet relaxed lifestyle just minutes from the beach and I-95. At the time of listing, this is the best value of a home offering 3,200+ sq ft in the Halifax Plantation/Plantation Bay area, an exceptional opportunity to own a nearly new home in one of the area's most desirable communities. All information taken from the tax record, and while deemed reliable, cannot be guaranteed.
Home Details
Home Type
- Single Family
Est. Annual Taxes
- $1,758
Year Built
- Built in 2025 | Remodeled
Lot Details
- 0.27 Acre Lot
- West Facing Home
HOA Fees
- $65 Monthly HOA Fees
Parking
- 4 Car Attached Garage
- Garage Door Opener
Home Design
- Contemporary Architecture
- Slab Foundation
- Tile Roof
- Concrete Block And Stucco Construction
- Block And Beam Construction
- Stone
Interior Spaces
- 3,221 Sq Ft Home
- 1-Story Property
- Family Room
- Living Room
- Dining Room
- Bonus Room
Kitchen
- Butlers Pantry
- Electric Range
- Microwave
- Dishwasher
- Disposal
Flooring
- Carpet
- Tile
- Vinyl
Bedrooms and Bathrooms
- 4 Bedrooms
- Split Bedroom Floorplan
- Walk-In Closet
- Separate Shower in Primary Bathroom
- Soaking Tub
Laundry
- Laundry Room
- Laundry on main level
- Dryer
- Washer
Outdoor Features
- Covered Patio or Porch
Schools
- Pine Trail Elementary School
- Ormond Beach Middle School
- Seabreeze High School
Utilities
- Central Heating and Cooling System
- Heat Pump System
- Electric Water Heater
- Cable TV Available
Listing and Financial Details
- Assessor Parcel Number 3138-05-00-0080
Community Details
Overview
- Halifax Plantation Subdivision
Amenities
- Clubhouse
Recreation
- Golf Course Community
- Pickleball Courts
- Community Pool
Map
Home Values in the Area
Average Home Value in this Area
Tax History
| Year | Tax Paid | Tax Assessment Tax Assessment Total Assessment is a certain percentage of the fair market value that is determined by local assessors to be the total taxable value of land and additions on the property. | Land | Improvement |
|---|---|---|---|---|
| 2026 | $1,940 | $643,682 | $95,000 | $548,682 |
| 2025 | $1,940 | $95,000 | $95,000 | -- |
| 2024 | $1,786 | $100,000 | $100,000 | -- |
| 2023 | $1,786 | $100,000 | $100,000 | -- |
Property History
| Date | Event | Price | List to Sale | Price per Sq Ft |
|---|---|---|---|---|
| 11/05/2025 11/05/25 | For Sale | $739,000 | -- | $229 / Sq Ft |
Purchase History
| Date | Type | Sale Price | Title Company |
|---|---|---|---|
| Special Warranty Deed | $743,000 | Inspired Title Services | |
| Special Warranty Deed | $743,000 | Inspired Title Services |
Mortgage History
| Date | Status | Loan Amount | Loan Type |
|---|---|---|---|
| Open | $463,000 | New Conventional | |
| Closed | $463,000 | New Conventional |
Source: Daytona Beach Area Association of REALTORS®
MLS Number: 1219647
APN: 3138-05-00-0080
- 1405 Lilly Anne Cir
- 3026 Adrian Dr
- 3034 Adrian Dr
- 2840 Monaghan Dr
- 3070 Silvermines Ave
- 2853 Monaghan Dr
- 2745 Portadown St
- 1362 Cork Dr
- 2649 Fermoy Dr
- 1317 Middle Lake Dr
- 3138 Silvermines Ave
- 3078 Silvermines Ave
- 2885 Monaghan Dr
- 2653 Fermoy Dr
- 2702 Portadown St
- 2657 Fermoy Dr
- 2983 Monaghan Dr
- 3013 Glin Cir
- 3065 Monaghan Dr
- CAMBRIDGE VILLA Plan at Halifax Plantation Villas
- 1028 Kilkenny Ln
- 1615 Houmas St
- 1312 Hansberry Ln
- 1328 Lawndale Ct
- 1201 Hampstead Ln
- 1279 Royal Pointe Ln
- 441 Long Cove Rd
- 37 Bay Pointe Dr
- 3210 Arch Ave
- 706 Cobblestone Dr
- 663 Southlake Dr
- 665 Elk River Dr
- 4 Jasmine Run
- 21 Jasmine Run
- 3548 John Anderson Dr
- 829 Pinewood Dr
- 5500 Ocean Shore Blvd Unit 52
- 5500 Ocean Shore Blvd Unit 41
- 5500 Ocean Shore Blvd Unit 76
- 5500 Ocean Shore Blvd Unit 7

