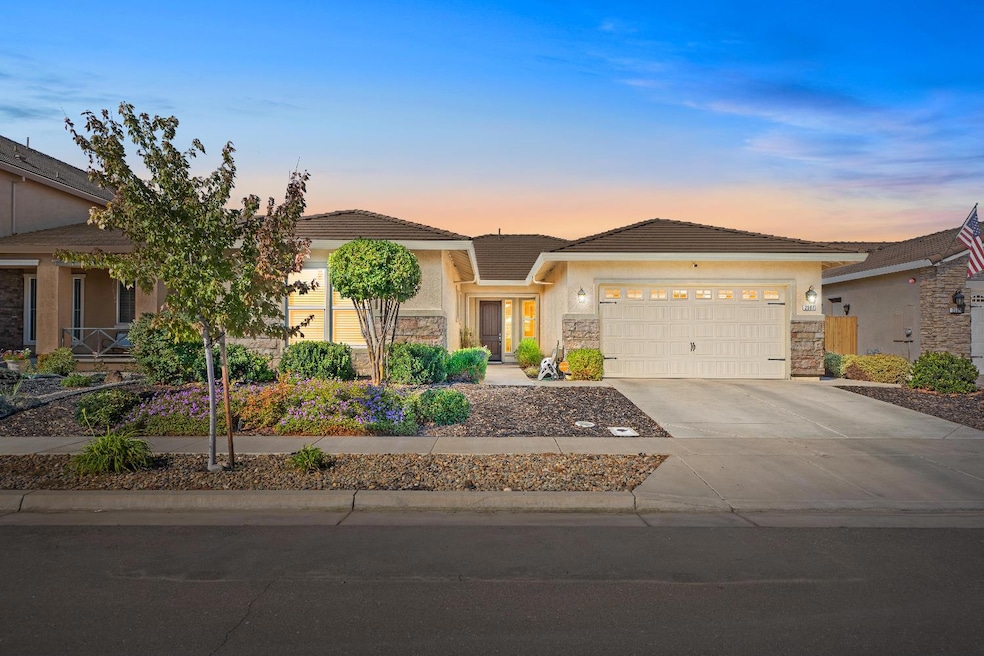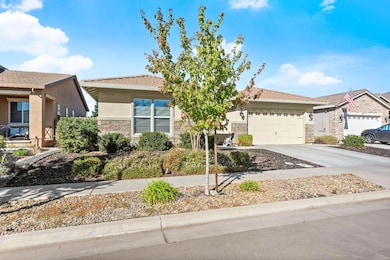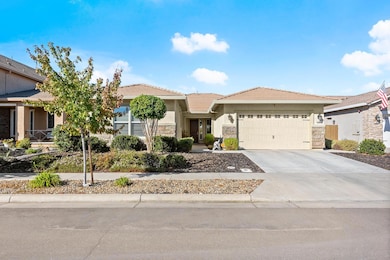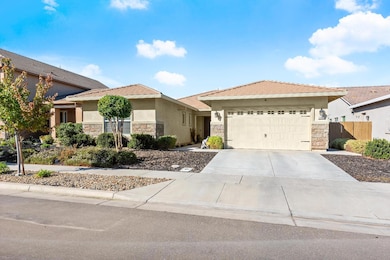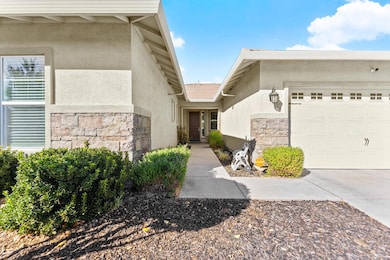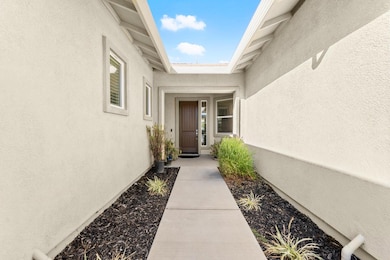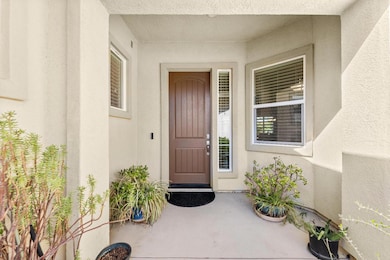2967 Fuchsia Dr Lodi, CA 95242
Central Lodi NeighborhoodEstimated payment $3,921/month
Highlights
- Window or Skylight in Bathroom
- Stone Countertops
- Double Oven
- Open Floorplan
- No HOA
- 3 Car Attached Garage
About This Home
Located in the heart of one of Lodi's most desirable neighborhoods, this single-story gem offers comfort, style, and a thoughtful layout perfect for modern living. With 3 spacious bedrooms and 2 full bathrooms, this home features an open-concept floor plan with tall ceilings, elegant tile flooring, and abundant natural light throughout. The chef's kitchen is the star of the home, equipped with stainless steel appliances, granite countertops, ample cabinetry, and a generous island that opens to the great roomideal for hosting & daily living alike. The primary suite includes backyard access, a walk-in closet, and a spa-like bath with a soaking tub, dual vanities, & a glass-enclosed shower. Outside, enjoy a beautifully landscaped backyard with a private patio retreat, perfect for morning coffee or evening gatherings. Located near Villa Fiore & DeBenedetti Parks, this home is walking distance to schools, greenbelts, & trails. Low-maintenance front landscaping, a finished 3-car tandem garage, and pride of ownership throughout make this home a must-see. Come experience the lifestyle that makes Lodi so special.
Listing Agent
Berkshire Hathaway Home Services Elite Real Estate License #02079947 Listed on: 10/15/2025

Home Details
Home Type
- Single Family
Year Built
- Built in 2018
Lot Details
- 6,098 Sq Ft Lot
- Back Yard Fenced
- Landscaped
- Property is zoned R1
Parking
- 3 Car Attached Garage
- Tandem Garage
Home Design
- Slab Foundation
- Tile Roof
- Concrete Block And Stucco Construction
Interior Spaces
- 2,092 Sq Ft Home
- 1-Story Property
- Ceiling Fan
- Double Pane Windows
- Open Floorplan
- Living Room
- Dining Room
Kitchen
- Double Oven
- Built-In Gas Oven
- Gas Cooktop
- Range Hood
- Dishwasher
- Kitchen Island
- Stone Countertops
- Disposal
Flooring
- Carpet
- Tile
Bedrooms and Bathrooms
- 3 Bedrooms
- Separate Bedroom Exit
- Walk-In Closet
- 2 Full Bathrooms
- Secondary Bathroom Double Sinks
- Soaking Tub
- Bathtub with Shower
- Window or Skylight in Bathroom
Laundry
- Laundry in unit
- Laundry Cabinets
Home Security
- Carbon Monoxide Detectors
- Fire and Smoke Detector
- Fire Sprinkler System
Outdoor Features
- Patio
Utilities
- Central Heating and Cooling System
- Tankless Water Heater
Community Details
- No Home Owners Association
- Villa Fiore Unit #1 Subdivision
Listing and Financial Details
- Assessor Parcel Number 058-730-31
Map
Home Values in the Area
Average Home Value in this Area
Tax History
| Year | Tax Paid | Tax Assessment Tax Assessment Total Assessment is a certain percentage of the fair market value that is determined by local assessors to be the total taxable value of land and additions on the property. | Land | Improvement |
|---|---|---|---|---|
| 2025 | $6,275 | $530,388 | $159,115 | $371,273 |
| 2024 | $6,107 | $519,990 | $155,996 | $363,994 |
| 2023 | $6,030 | $509,795 | $152,938 | $356,857 |
| 2022 | $5,897 | $499,800 | $149,940 | $349,860 |
| 2021 | $5,980 | $490,000 | $147,000 | $343,000 |
| 2020 | $4,878 | $391,710 | $105,600 | $286,110 |
| 2019 | $4,238 | $384,030 | $103,530 | $280,500 |
| 2018 | $5 | $0 | $0 | $0 |
Property History
| Date | Event | Price | List to Sale | Price per Sq Ft |
|---|---|---|---|---|
| 11/25/2025 11/25/25 | Pending | -- | -- | -- |
| 10/15/2025 10/15/25 | For Sale | $649,900 | -- | $311 / Sq Ft |
Purchase History
| Date | Type | Sale Price | Title Company |
|---|---|---|---|
| Grant Deed | $490,000 | Placer Title Company |
Mortgage History
| Date | Status | Loan Amount | Loan Type |
|---|---|---|---|
| Open | $441,000 | New Conventional |
Source: MetroList
MLS Number: 225133075
APN: 058-730-31
- 2911 Zinnia Way
- 2905 Zinnia Way
- Arbor Plan at Gateway - Wisteria Collection
- Terrace Plan at Gateway - Wisteria Collection
- Promenade II Plan at Gateway - Wisteria Collection
- Promenade Plan at Gateway - Wisteria Collection
- 2646 Hamilton Dr
- 2675 Hamilton Dr
- 2663 Hamilton Dr
- 2683 Hickory Ln
- 2677 Hickory Ln
- 2659 Hickory Ln
- 2633 Hamilton Dr
- Plan 2229 at Gateway - Vintage Oak
- Plan 2507 Modeled at Gateway - Vintage Oak
- Plan 2169 at Gateway - Vintage Oak
- Plan 2558 at Gateway - Vintage Oak
- Plan 2337 at Gateway - Vintage Oak
- Plan 1855 Modeled at Gateway - Vintage Oak
- Hemingway Plan at Gateway - The Preserve
