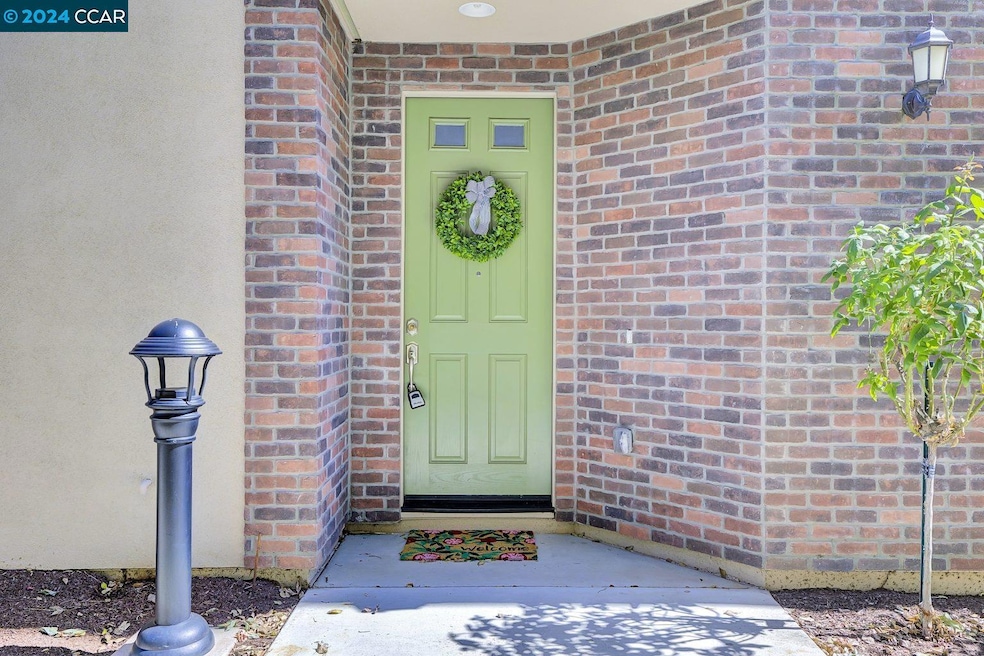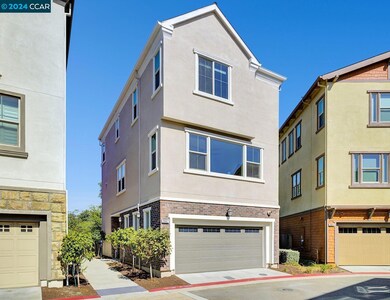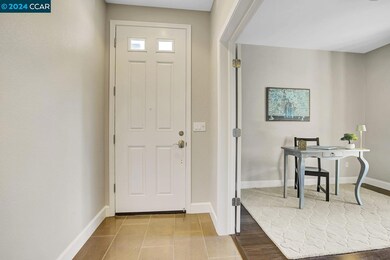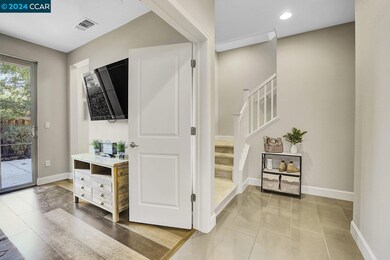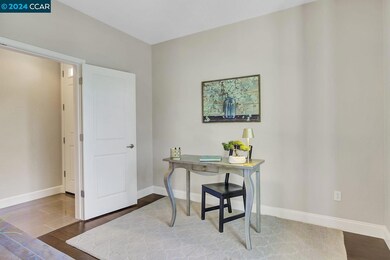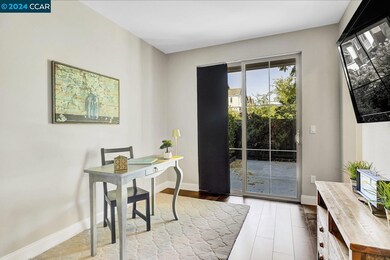
2967 Patcham Common Livermore, CA 94550
Downtown Livermore NeighborhoodHighlights
- Traditional Architecture
- Wood Flooring
- 2 Car Attached Garage
- Jackson Avenue Elementary School Rated A-
- Stone Countertops
- Eat-In Kitchen
About This Home
As of October 2024Introducing this amazing residence located in the heart of Livermore's downtown at Brighton Village. Boasting luxury finishes and impeccable attention to detail, this property is the perfect choice for those looking to live in style. This home features a spacious bedroom and full bathroom on the entry level. On the second level, A gourmet kitchen with upgraded cabinets with pull out draws, a huge granite island perfect for entertaining, kitchen-great room open concept wastes no space and connects the living spaces brilliantly for comfort, conversation and dining, Balcony overlooks the backyard. The Primary suite w/ a large walk in closet, plus 2 additional bedrooms and bathroom on the top level. The backyard is the perfect place to relax and enjoy the outdoors, away from the hustle and bustle of everyday life. This home is NOT TO BE MISSED! Come envision your new beginning.
Last Agent to Sell the Property
Laralee Miller
Redfin License #01856420 Listed on: 07/25/2024

Home Details
Home Type
- Single Family
Est. Annual Taxes
- $11,436
Year Built
- Built in 2016
Lot Details
- 2,518 Sq Ft Lot
- Fenced
- Rectangular Lot
- Garden
- Back Yard
HOA Fees
- $124 Monthly HOA Fees
Parking
- 2 Car Attached Garage
Home Design
- Traditional Architecture
- Shingle Roof
- Stucco
Kitchen
- Eat-In Kitchen
- Gas Range
- Microwave
- Dishwasher
- Kitchen Island
- Stone Countertops
- Disposal
Flooring
- Wood
- Tile
Bedrooms and Bathrooms
- 4 Bedrooms
Laundry
- Laundry closet
- Dryer
- Washer
Additional Features
- 3-Story Property
- Zoned Heating and Cooling
Community Details
- Association fees include common area maintenance
- Not Listed Association, Phone Number (925) 355-2100
- Brighton Subdivision
Listing and Financial Details
- Assessor Parcel Number 9841062
Ownership History
Purchase Details
Home Financials for this Owner
Home Financials are based on the most recent Mortgage that was taken out on this home.Purchase Details
Purchase Details
Home Financials for this Owner
Home Financials are based on the most recent Mortgage that was taken out on this home.Purchase Details
Home Financials for this Owner
Home Financials are based on the most recent Mortgage that was taken out on this home.Purchase Details
Home Financials for this Owner
Home Financials are based on the most recent Mortgage that was taken out on this home.Similar Homes in Livermore, CA
Home Values in the Area
Average Home Value in this Area
Purchase History
| Date | Type | Sale Price | Title Company |
|---|---|---|---|
| Grant Deed | $1,100,000 | Old Republic Title | |
| Grant Deed | -- | None Listed On Document | |
| Interfamily Deed Transfer | -- | None Available | |
| Grant Deed | $820,000 | Old Republic Title Company | |
| Grant Deed | $716,000 | First American Title Company |
Mortgage History
| Date | Status | Loan Amount | Loan Type |
|---|---|---|---|
| Open | $138,450 | New Conventional | |
| Open | $766,550 | New Conventional | |
| Previous Owner | $655,000 | New Conventional | |
| Previous Owner | $737,917 | Adjustable Rate Mortgage/ARM | |
| Previous Owner | $618,898 | FHA |
Property History
| Date | Event | Price | Change | Sq Ft Price |
|---|---|---|---|---|
| 02/04/2025 02/04/25 | Off Market | $820,000 | -- | -- |
| 02/04/2025 02/04/25 | Off Market | $1,100,000 | -- | -- |
| 10/03/2024 10/03/24 | Sold | $1,100,000 | 0.0% | $546 / Sq Ft |
| 08/21/2024 08/21/24 | Pending | -- | -- | -- |
| 07/06/2024 07/06/24 | For Sale | $1,100,000 | +34.1% | $546 / Sq Ft |
| 06/06/2019 06/06/19 | Sold | $820,000 | -2.0% | $407 / Sq Ft |
| 05/14/2019 05/14/19 | Pending | -- | -- | -- |
| 04/25/2019 04/25/19 | Price Changed | $837,000 | -0.8% | $416 / Sq Ft |
| 04/13/2019 04/13/19 | Price Changed | $844,000 | -0.4% | $419 / Sq Ft |
| 03/27/2019 03/27/19 | For Sale | $847,000 | -- | $421 / Sq Ft |
Tax History Compared to Growth
Tax History
| Year | Tax Paid | Tax Assessment Tax Assessment Total Assessment is a certain percentage of the fair market value that is determined by local assessors to be the total taxable value of land and additions on the property. | Land | Improvement |
|---|---|---|---|---|
| 2024 | $11,436 | $889,775 | $269,032 | $627,743 |
| 2023 | $11,306 | $879,195 | $263,758 | $615,437 |
| 2022 | $11,137 | $854,958 | $258,587 | $603,371 |
| 2021 | $10,188 | $838,058 | $253,517 | $591,541 |
| 2020 | $10,615 | $836,400 | $250,920 | $585,480 |
| 2019 | $9,897 | $744,405 | $223,373 | $521,032 |
| 2018 | $9,677 | $729,810 | $218,994 | $510,816 |
| 2017 | $9,479 | $715,500 | $214,700 | $500,800 |
| 2016 | $1,200 | $67,248 | $67,248 | $0 |
Agents Affiliated with this Home
-
L
Seller's Agent in 2024
Laralee Miller
Redfin
(925) 550-3203
-
James Quintero

Buyer's Agent in 2024
James Quintero
Rise Group Real Estate
(510) 507-1293
1 in this area
58 Total Sales
-

Seller's Agent in 2019
Heidi Vento
LIfestyle Realty
(925) 204-4660
3 in this area
25 Total Sales
Map
Source: Contra Costa Association of REALTORS®
MLS Number: 41065544
APN: 098-0410-062-00
- 3007 Worthing Common
- 3004 Worthing Common
- 2878 4th St Unit 1401
- 2935 Ladd Ave
- 3491 Madeira Way
- 3148 Callaghan St
- 266 Wood St Unit 404
- 490 School St
- 3370 Gardella Plaza
- 342 Clarke Ave
- 3807 Santa Clara Way
- 127 Apricot St
- 507 Maple St
- 3845 Madeira Way
- 236 Plum Tree St
- 2845 Briarwood Dr
- 3819 California Way
- 3287 Edinburgh Dr
- 3997 Portola Common Unit 5
- 3909 Portola Common Unit 5
