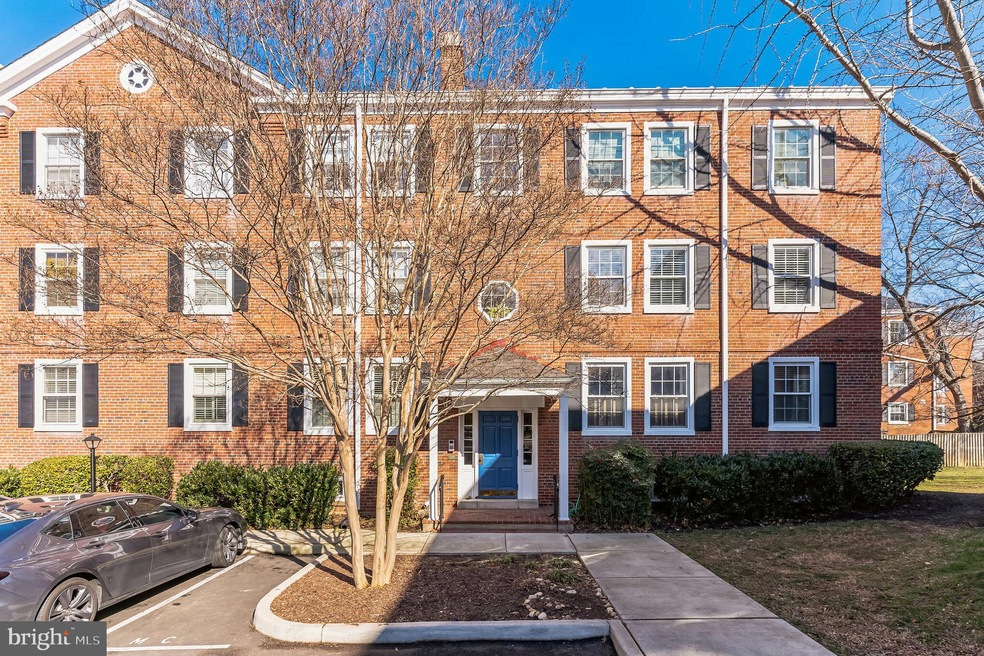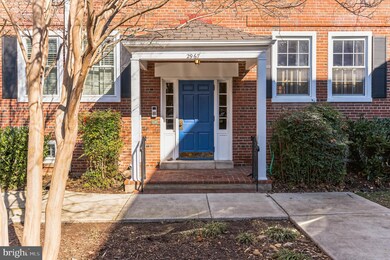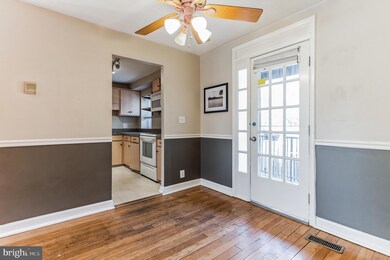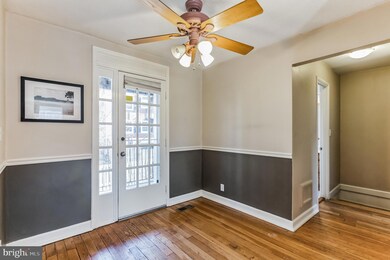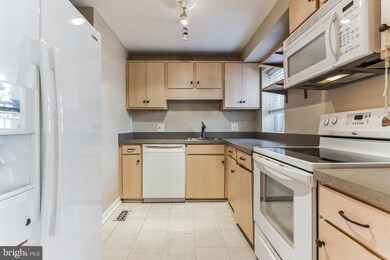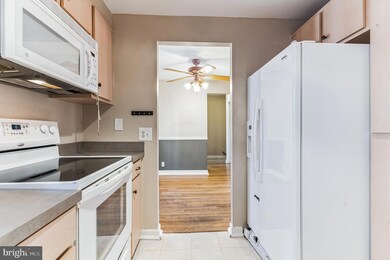
2967 S Columbus St Unit A2 Arlington, VA 22206
Fairlington NeighborhoodHighlights
- Traditional Floor Plan
- Wood Flooring
- Community Pool
- Gunston Middle School Rated A-
- Main Floor Bedroom
- Tennis Courts
About This Home
As of July 2023Popular Barcroft model in Fairlington Villages. One bedroom condo with two full baths, and ample space downstairs for a secondary bedroom and office, gym, or play area. Great bi-level outdoor space includes a patio and a balcony perfect for cocktails or coffee. Hardwood floors on the main level and carpet in the basement. Priced at tax value, and well below recent comparables. Needs little TLC and is perfect for first timer looking to build equity. Seller received 28k - 33k estimate for renovations(See MLS docs). Sold As-Is. Convenient to DC\Amazon HQ2\Pentagon\DC\Old Town Alexandria. Condo fee includes water and trash.
Property Details
Home Type
- Condominium
Est. Annual Taxes
- $4,632
Year Built
- Built in 1944
Lot Details
- No Units Located Below
HOA Fees
- $428 Monthly HOA Fees
Home Design
- Brick Exterior Construction
Interior Spaces
- Property has 2 Levels
- Traditional Floor Plan
- Ceiling Fan
- Window Treatments
- Combination Dining and Living Room
Kitchen
- Electric Oven or Range
- Built-In Range
- Built-In Microwave
- Dishwasher
- Disposal
Flooring
- Wood
- Carpet
Bedrooms and Bathrooms
- 1 Main Level Bedroom
Laundry
- Dryer
- Washer
Finished Basement
- Connecting Stairway
- Side Basement Entry
Parking
- 1 Open Parking Space
- 1 Parking Space
- Parking Lot
Utilities
- 90% Forced Air Heating and Cooling System
- Electric Water Heater
Listing and Financial Details
- Assessor Parcel Number 29-010-805
Community Details
Overview
- Association fees include common area maintenance, exterior building maintenance, lawn care front, lawn care side, management, pool(s), sewer, snow removal, trash, water
- Low-Rise Condominium
- Fairlington Villages Condos, Phone Number (703) 379-1440
- Fairlington Villages Community
- Fairlington Villages Subdivision
Amenities
- Common Area
- Community Center
Recreation
- Tennis Courts
- Community Basketball Court
- Community Playground
- Community Pool
Pet Policy
- Dogs and Cats Allowed
Ownership History
Purchase Details
Home Financials for this Owner
Home Financials are based on the most recent Mortgage that was taken out on this home.Purchase Details
Home Financials for this Owner
Home Financials are based on the most recent Mortgage that was taken out on this home.Purchase Details
Home Financials for this Owner
Home Financials are based on the most recent Mortgage that was taken out on this home.Purchase Details
Home Financials for this Owner
Home Financials are based on the most recent Mortgage that was taken out on this home.Map
Similar Homes in Arlington, VA
Home Values in the Area
Average Home Value in this Area
Purchase History
| Date | Type | Sale Price | Title Company |
|---|---|---|---|
| Warranty Deed | $566,000 | First American Title Insurance | |
| Warranty Deed | $405,000 | First American Title | |
| Warranty Deed | $365,000 | -- | |
| Warranty Deed | $345,500 | -- |
Mortgage History
| Date | Status | Loan Amount | Loan Type |
|---|---|---|---|
| Open | $537,700 | New Conventional | |
| Previous Owner | $357,600 | FHA | |
| Previous Owner | $358,388 | FHA | |
| Previous Owner | $368,863 | VA | |
| Previous Owner | $352,928 | VA | |
| Previous Owner | $100,000 | Credit Line Revolving | |
| Previous Owner | $111,000 | New Conventional |
Property History
| Date | Event | Price | Change | Sq Ft Price |
|---|---|---|---|---|
| 07/27/2023 07/27/23 | Sold | $566,000 | -1.6% | $398 / Sq Ft |
| 07/10/2023 07/10/23 | Pending | -- | -- | -- |
| 06/30/2023 06/30/23 | For Sale | $575,000 | +42.0% | $404 / Sq Ft |
| 04/12/2023 04/12/23 | Sold | $405,000 | -4.7% | $285 / Sq Ft |
| 02/27/2023 02/27/23 | Pending | -- | -- | -- |
| 02/20/2023 02/20/23 | Price Changed | $425,000 | -5.3% | $299 / Sq Ft |
| 02/01/2023 02/01/23 | For Sale | $449,000 | +23.0% | $316 / Sq Ft |
| 05/14/2014 05/14/14 | Sold | $365,000 | -1.4% | $257 / Sq Ft |
| 04/11/2014 04/11/14 | Pending | -- | -- | -- |
| 03/21/2014 03/21/14 | For Sale | $370,000 | -- | $260 / Sq Ft |
Tax History
| Year | Tax Paid | Tax Assessment Tax Assessment Total Assessment is a certain percentage of the fair market value that is determined by local assessors to be the total taxable value of land and additions on the property. | Land | Improvement |
|---|---|---|---|---|
| 2024 | $4,935 | $477,700 | $41,200 | $436,500 |
| 2023 | $4,714 | $457,700 | $41,200 | $416,500 |
| 2022 | $4,633 | $449,800 | $41,200 | $408,600 |
| 2021 | $4,299 | $417,400 | $37,200 | $380,200 |
| 2020 | $4,005 | $390,400 | $37,200 | $353,200 |
| 2019 | $3,717 | $362,300 | $34,100 | $328,200 |
| 2018 | $3,568 | $354,700 | $34,100 | $320,600 |
| 2017 | $3,479 | $345,800 | $34,100 | $311,700 |
| 2016 | $3,457 | $348,800 | $34,100 | $314,700 |
| 2015 | $3,474 | $348,800 | $34,100 | $314,700 |
| 2014 | $3,387 | $340,100 | $34,100 | $306,000 |
Source: Bright MLS
MLS Number: VAAR2026470
APN: 29-010-805
- 2922 S Buchanan St Unit C1
- 4801 30th St S Unit 2969
- 4906 29th Rd S Unit B1
- 4904 29th Rd S Unit A2
- 3031 S Columbus St Unit C2
- 2862 S Buchanan St Unit B2
- 3315 Wyndham Cir Unit 4236
- 4911 29th Rd S
- 2858 S Abingdon St
- 2865 S Abingdon St
- 3313 Wyndham Cir Unit 4209
- 3313 Wyndham Cir Unit 3210
- 3313 Wyndham Cir Unit 1218
- 3310 Wyndham Cir Unit 111
- 4854 28th St S Unit A
- 3303 Wyndham Cir Unit 347
- 3303 Wyndham Cir Unit 348
- 3311 Wyndham Cir Unit 1199
- 3101 N Hampton Dr Unit 504
- 3101 N Hampton Dr Unit 912
