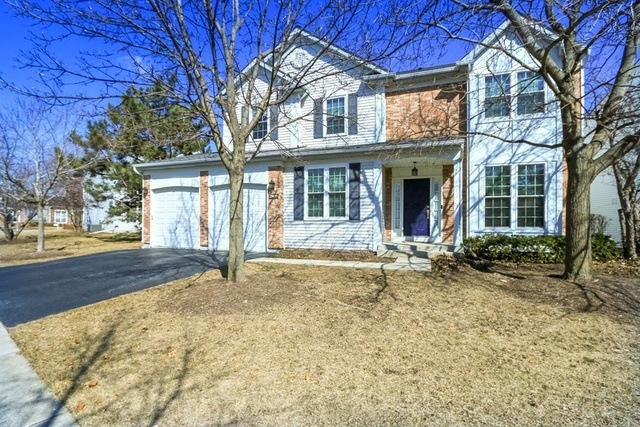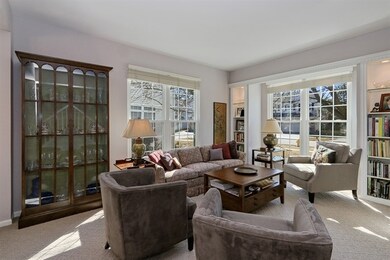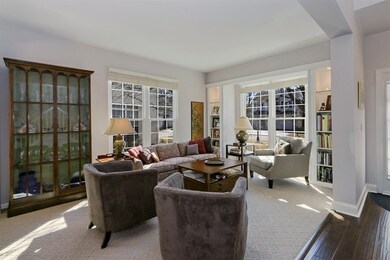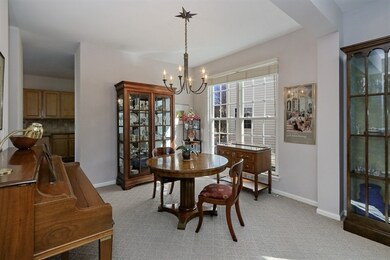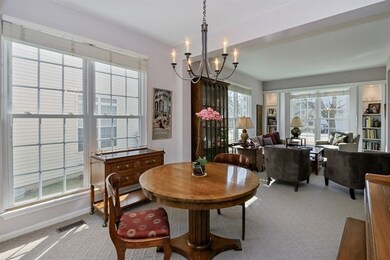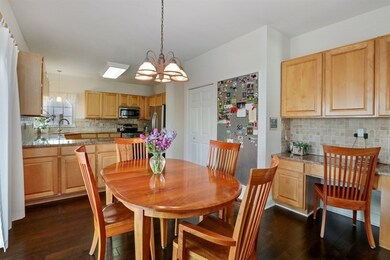
29675 N Environ Cir Lake Bluff, IL 60044
Estimated Value: $599,207 - $613,000
Highlights
- Vaulted Ceiling
- Traditional Architecture
- Home Office
- Lake Bluff Elementary School Rated A
- Wood Flooring
- Attached Garage
About This Home
As of August 2018One of the best homes in The Sanctuary! Stunning rarely available updated larger home features soaring ceilings, beautiful hardwood flooring and trim. Updated gourmet kitchen with travertine backsplash, granite counters and stainless steel appliances opens to a two-story family room. First floor laundry, four bedrooms on the second level, plus a first floor office. Sun filled living and dining rooms enjoy tall newer windows. Spacious master suite features walk-in closet, vaulted ceiling, huge bath, separate shower and double vanity. Recent basement remodel provides an additional recreation room, work room, full bath and plenty of storage. Epoxy/vinyl chip floors in garage, work room and storage areas. Newer roof, windows and mechanicals throughout. Step out onto to a newly landscaped patio. The Sanctuary is a wonderful neighborhood with sidewalks and enjoys fantastic Lake Bluff and LFHS schools, commuter access, nearby restaurants and shopping.
Last Agent to Sell the Property
Jameson Sotheby's International Realty License #475168103 Listed on: 04/10/2018

Home Details
Home Type
- Single Family
Est. Annual Taxes
- $11,988
Year Built
- 1994
Lot Details
- 6,534
HOA Fees
- $160 per month
Parking
- Attached Garage
- Garage Door Opener
- Garage Is Owned
Home Design
- Traditional Architecture
- Brick Exterior Construction
- Asphalt Shingled Roof
- Vinyl Siding
Interior Spaces
- Primary Bathroom is a Full Bathroom
- Vaulted Ceiling
- Home Office
- Wood Flooring
- Laundry on main level
Finished Basement
- Basement Fills Entire Space Under The House
- Finished Basement Bathroom
Outdoor Features
- Patio
Utilities
- Forced Air Heating and Cooling System
- Heating System Uses Gas
- Lake Michigan Water
Ownership History
Purchase Details
Home Financials for this Owner
Home Financials are based on the most recent Mortgage that was taken out on this home.Purchase Details
Home Financials for this Owner
Home Financials are based on the most recent Mortgage that was taken out on this home.Purchase Details
Similar Homes in Lake Bluff, IL
Home Values in the Area
Average Home Value in this Area
Purchase History
| Date | Buyer | Sale Price | Title Company |
|---|---|---|---|
| Costa Bruno Da Cruz | $415,000 | Fort Dearborn Title | |
| Michaelis Michael D | $360,000 | Chicago Title Insurance Co | |
| Crane Stephen G | $252,500 | Chicago Title Insurance Co |
Mortgage History
| Date | Status | Borrower | Loan Amount |
|---|---|---|---|
| Open | Da Cruz Costa Bruno | $343,000 | |
| Closed | Costa Bruno Da Cruz | $332,000 | |
| Previous Owner | Michaelis Michael D | $351,000 | |
| Previous Owner | Michaelis Michael D | $382,000 | |
| Previous Owner | Michaelis Michael D | $75,000 | |
| Previous Owner | Michaelis Michael D | $399,000 | |
| Previous Owner | Michaelis Michael D | $396,000 | |
| Previous Owner | Michaelis Michael D | $352,000 | |
| Previous Owner | Michaelis Michael D | $36,000 | |
| Previous Owner | Michaelis Michael D | $323,000 | |
| Previous Owner | Michaelis Michael D | $288,000 | |
| Previous Owner | Michaelis Michael D | $34,100 | |
| Previous Owner | Michaelis Michael D | $288,000 |
Property History
| Date | Event | Price | Change | Sq Ft Price |
|---|---|---|---|---|
| 08/10/2018 08/10/18 | Sold | $415,000 | -3.5% | $143 / Sq Ft |
| 06/02/2018 06/02/18 | Pending | -- | -- | -- |
| 05/11/2018 05/11/18 | Price Changed | $430,000 | -4.4% | $149 / Sq Ft |
| 04/23/2018 04/23/18 | Price Changed | $450,000 | -5.3% | $156 / Sq Ft |
| 04/10/2018 04/10/18 | For Sale | $475,000 | -- | $164 / Sq Ft |
Tax History Compared to Growth
Tax History
| Year | Tax Paid | Tax Assessment Tax Assessment Total Assessment is a certain percentage of the fair market value that is determined by local assessors to be the total taxable value of land and additions on the property. | Land | Improvement |
|---|---|---|---|---|
| 2024 | $11,988 | $174,866 | $43,645 | $131,221 |
| 2023 | $10,345 | $161,196 | $40,233 | $120,963 |
| 2022 | $10,345 | $141,351 | $35,280 | $106,071 |
| 2021 | $10,097 | $140,132 | $34,976 | $105,156 |
| 2020 | $9,884 | $140,907 | $35,169 | $105,738 |
| 2019 | $9,541 | $138,320 | $34,523 | $103,797 |
| 2018 | $9,922 | $147,537 | $35,930 | $111,607 |
| 2017 | $9,803 | $145,070 | $35,329 | $109,741 |
| 2016 | $9,946 | $145,350 | $35,396 | $109,954 |
| 2015 | $9,836 | $136,865 | $33,330 | $103,535 |
| 2014 | $9,912 | $137,904 | $35,909 | $101,995 |
| 2012 | $9,322 | $139,100 | $36,220 | $102,880 |
Agents Affiliated with this Home
-
Kim Shortsle

Seller's Agent in 2018
Kim Shortsle
Jameson Sotheby's International Realty
(847) 987-5702
34 in this area
123 Total Sales
-
Jane Lee

Buyer's Agent in 2018
Jane Lee
RE/MAX
(847) 420-8866
13 in this area
2,341 Total Sales
Map
Source: Midwest Real Estate Data (MRED)
MLS Number: MRD09911023
APN: 12-18-102-002
- 107 Pembroke Cir Unit 107
- 113 Welwyn St Unit 16E
- 101 Woodbury Ln Unit 39EW
- 103 Hemstead St Unit 34D
- 108 Meadowbrook Ln Unit 45D
- 115 Meadowbrook Ln Unit 44C
- 911 Safford Ave
- 29502 N Birch Ave
- 702 Burris Ave
- 29644 N Birch Ave
- 3299 Stratford Ct Unit 2A
- 822 Foster Ave
- 13200 W Heiden Cir Unit 2112
- 1122 Foster Ave
- 589 Quassey Ave
- 907 W North Ave
- 1019 Rockland Rd
- 525 W Washington Ave Unit 6
- 2020 Knollwood Rd
- 11 Shagbark Rd
- 29675 N Environ Cir
- 29671 N Environ Cir
- 29689 N Environ Cir
- 29669 N Environ Cir
- 29711 N Environ Cir
- 29733 N Environ Cir
- 29721 N Environ Cir
- 29737 N Environ Cir
- 29684 N Environ Cir
- 29665 N Environ Cir Unit 1
- 29688 N Environ Cir
- 29680 N Environ Cir Unit 1
- 29676 N Environ Cir
- 29672 N Environ Cir
- 29692 N Environ Cir
- 29741 N Environ Cir
- 29668 N Environ Cir Unit 1
- 29696 N Environ Cir
- 29661 N Environ Cir
- 29700 N Environ Cir
