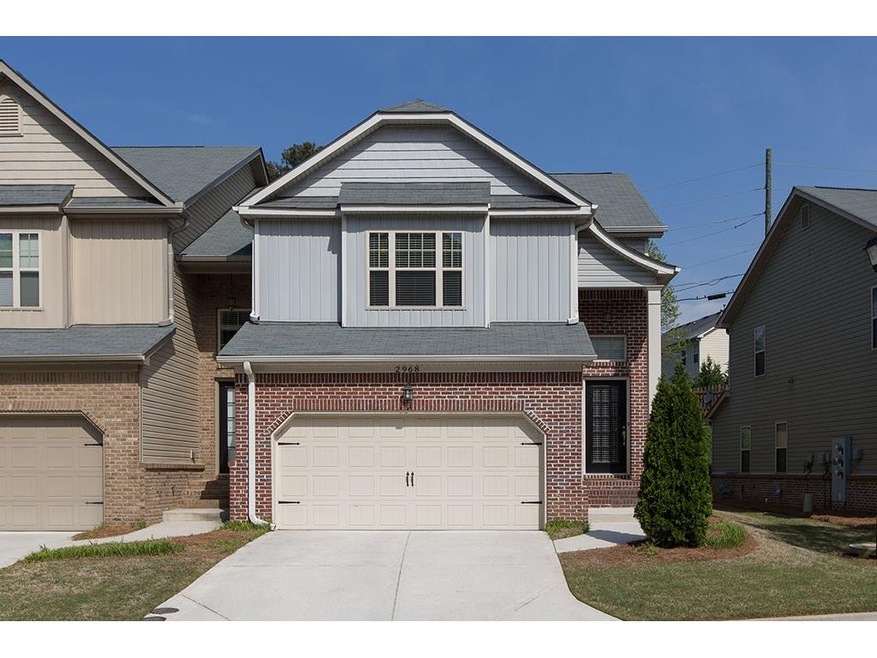
$190,000
- 3 Beds
- 1.5 Baths
- 1,290 Sq Ft
- 1810 Ashborough Rd SE
- Unit G
- Marietta, GA
GREAT OPPORTUNITY!!! Three Bedroom Townhome in Marietta for LESS Than $200,000!!! Come See this Awesome Home in an Incredible Location. Close to I-75, Dobbins AFB, LIFE U, Kennesaw U, & Truist Park Stadium. First Floor has Ceramic Tile in the Foyer & Hall, Dining Room & Kitchen. Great Room has Laminate Wood. Large Dining Room can also be used as a Flex Room. Kitchen has White Cabinets, Dark
Sandra Watkins REMAX Town & Country Innovative Properties Group
