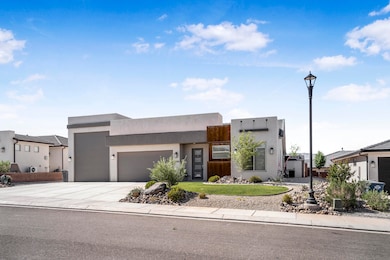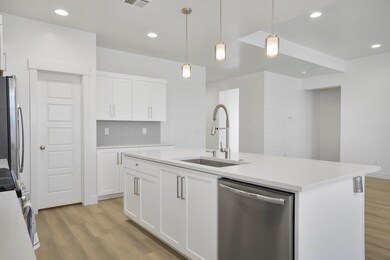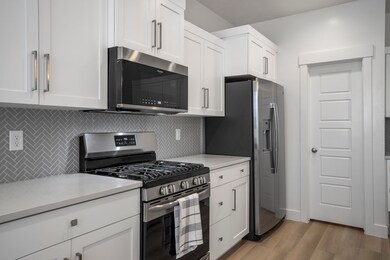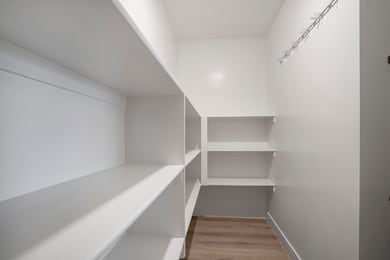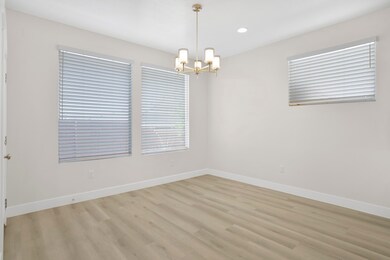
2968 Photinia Dr St. George, UT 84790
Estimated payment $3,410/month
Highlights
- RV Garage
- Mountain View
- Attached Garage
- Desert Hills Middle School Rated A-
- Fenced Community Pool
- Oversized Parking
About This Home
BEST PRICED HOME CURRENTLY FOR SALE WITH 50' DEEP RV GARAGE. This home offers large open floor plan, bright windows, spacious bedrooms, custom upgrades, huge walk-in pantry with lots of storage and is in like new condition. This location offers quiet easy living and is still close to all amenities. Minutes away from Sand Hollow Reservoir, The Dunes at Sand Hollow and miles of trails. This neighborhood offers a refreshing community pool for its residents at a small monthly fee and is powered by affordable Dixie Power.
Home Details
Home Type
- Single Family
Est. Annual Taxes
- $1,933
Year Built
- Built in 2023
Lot Details
- 6,970 Sq Ft Lot
- Landscaped
HOA Fees
- $50 Monthly HOA Fees
Parking
- Attached Garage
- Oversized Parking
- Extra Deep Garage
- Garage Door Opener
- RV Garage
Property Views
- Mountain
- Valley
Home Design
- Slab Foundation
- Tile Roof
- Steel Siding
- Stucco Exterior
Interior Spaces
- 1,823 Sq Ft Home
- 1-Story Property
- Ceiling Fan
Kitchen
- Free-Standing Range
- Microwave
- Dishwasher
- Disposal
Bedrooms and Bathrooms
- 3 Bedrooms
- 2 Bathrooms
Schools
- Desert Canyons Elementary School
- Desert Hills Middle School
- Desert Hills High School
Utilities
- Central Air
- Heating System Uses Natural Gas
Listing and Financial Details
- Assessor Parcel Number SG-DVAD-3-31
Community Details
Overview
- Desert Vista Subdivision
Recreation
- Fenced Community Pool
Map
Home Values in the Area
Average Home Value in this Area
Tax History
| Year | Tax Paid | Tax Assessment Tax Assessment Total Assessment is a certain percentage of the fair market value that is determined by local assessors to be the total taxable value of land and additions on the property. | Land | Improvement |
|---|---|---|---|---|
| 2023 | $732 | $109,300 | $109,300 | $0 |
| 2022 | $866 | $99,800 | $99,800 | $0 |
Property History
| Date | Event | Price | Change | Sq Ft Price |
|---|---|---|---|---|
| 05/29/2025 05/29/25 | Price Changed | $571,500 | +0.4% | $313 / Sq Ft |
| 05/19/2025 05/19/25 | For Sale | $569,000 | +2.4% | $312 / Sq Ft |
| 08/24/2023 08/24/23 | Sold | -- | -- | -- |
| 07/20/2023 07/20/23 | Pending | -- | -- | -- |
| 06/26/2023 06/26/23 | For Sale | $555,790 | 0.0% | $304 / Sq Ft |
| 06/21/2023 06/21/23 | Pending | -- | -- | -- |
| 05/01/2023 05/01/23 | For Sale | $555,790 | 0.0% | $304 / Sq Ft |
| 04/28/2023 04/28/23 | Pending | -- | -- | -- |
| 02/21/2023 02/21/23 | For Sale | $555,790 | -- | $304 / Sq Ft |
Purchase History
| Date | Type | Sale Price | Title Company |
|---|---|---|---|
| Correction Deed | -- | Gt Title | |
| Warranty Deed | -- | Gt Title Services | |
| Warranty Deed | -- | Gt Title Services | |
| Warranty Deed | -- | Gt Title Services |
Mortgage History
| Date | Status | Loan Amount | Loan Type |
|---|---|---|---|
| Previous Owner | $236,790 | New Conventional | |
| Previous Owner | $320,117 | Construction |
Similar Homes in the area
Source: Washington County Board of REALTORS®
MLS Number: 25-261395
APN: SG-DVAD-3-31
- 2956 E Photinia Dr
- 2968 Photinia Dr
- 2871 E Sunrider Ln
- 2875 E Sunrider Ln
- 3082 Photinia Dr
- 2921 E Yavin Way
- 3006 E Broken Mesa Dr
- 3121 E Fuchsia Dr
- 3150 Fuchsia Dr
- 2944 Alderann St
- 3181 E Halo Ln
- 2973 Rimrunner Dr
- 3311 Barrel Roll Dr
- 0 Broken Mesa Ct
- 0 Rimrunner Dr Unit 25-256978
- Lot 301 Rimrunner Dr
- 6303 S Zelda Dr
- 3218 E Rimrunner Dr
- 2973 E Rimrunner Dr Unit 304
- 6163 Deserts Edge Dr

