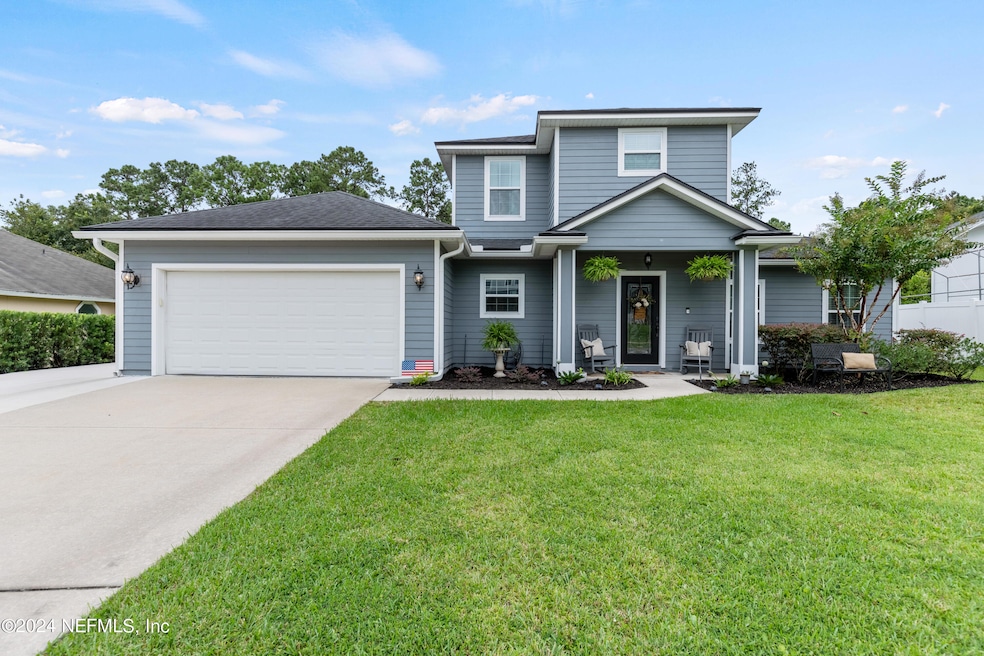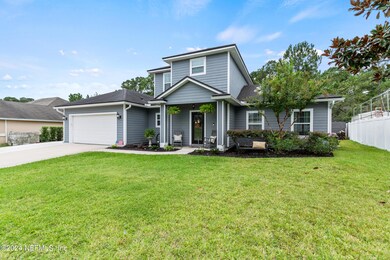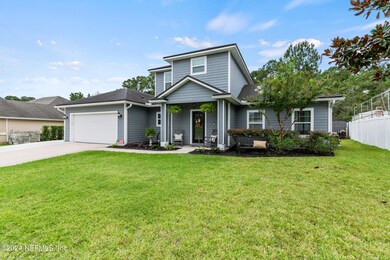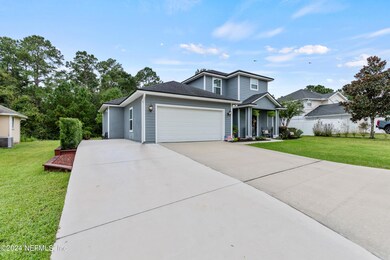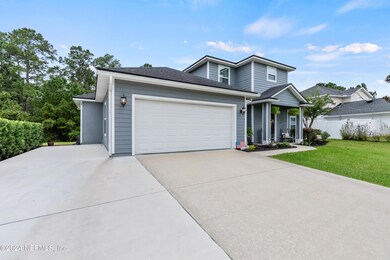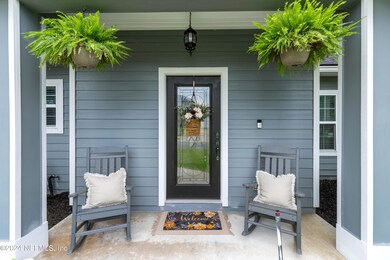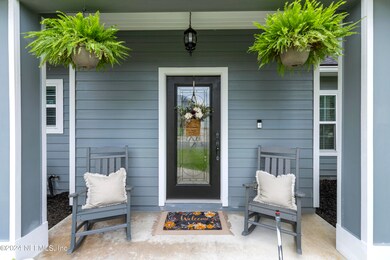
2968 Ravine Hill Dr Middleburg, FL 32068
Highlights
- Views of Preserve
- Traditional Architecture
- 2 Car Garage
- Shadowlawn Elementary School Rated A-
- Central Heating and Cooling System
About This Home
As of December 2024The curb appeal will draw you in, once in you will not be disappointed! This 3-bedroom, 2.5-bath home, nestled on a serene preserve lot in the sought-after community of The Retreat. The extended driveway offers ample parking and enhances the curb appeal and function of this beautifully designed home.
Step inside to discover an open concept living space, where the heart of the home is the kitchen, featuring stainless steel appliances, granite countertops, open to adjoining dining and living areas offer seamless flow and natural light, with tranquil views of the preserve.
The owner's suite, conveniently located on the first floor, boasts a large walk-in closet and an ensuite bathroom complete with dual vanity.
Upstairs, you'll find two generously sized bedrooms and a full bath, ideal for guests or family. This home combines comfort, style, and a peaceful connection to nature, making it the perfect place to call home. $2,000 Lender credit with pr
Last Agent to Sell the Property
COLDWELL BANKER VANGUARD REALTY License #3432596 Listed on: 09/24/2024

Home Details
Home Type
- Single Family
Est. Annual Taxes
- $2,569
Year Built
- Built in 2016
HOA Fees
- $29 Monthly HOA Fees
Parking
- 2 Car Garage
- Additional Parking
Home Design
- Traditional Architecture
- Shingle Roof
Interior Spaces
- 1,832 Sq Ft Home
- 2-Story Property
- Views of Preserve
Kitchen
- Microwave
- Dishwasher
- Disposal
Bedrooms and Bathrooms
- 3 Bedrooms
Laundry
- Laundry on lower level
- Electric Dryer Hookup
Utilities
- Central Heating and Cooling System
Community Details
- Retreat Subdivision
Listing and Financial Details
- Assessor Parcel Number 00656401096
Ownership History
Purchase Details
Home Financials for this Owner
Home Financials are based on the most recent Mortgage that was taken out on this home.Purchase Details
Home Financials for this Owner
Home Financials are based on the most recent Mortgage that was taken out on this home.Purchase Details
Home Financials for this Owner
Home Financials are based on the most recent Mortgage that was taken out on this home.Purchase Details
Home Financials for this Owner
Home Financials are based on the most recent Mortgage that was taken out on this home.Similar Homes in Middleburg, FL
Home Values in the Area
Average Home Value in this Area
Purchase History
| Date | Type | Sale Price | Title Company |
|---|---|---|---|
| Warranty Deed | -- | None Listed On Document | |
| Warranty Deed | -- | None Listed On Document | |
| Warranty Deed | -- | Attorney | |
| Warranty Deed | $199,900 | None Available | |
| Warranty Deed | $82,500 | Bridgetrust Title Group |
Mortgage History
| Date | Status | Loan Amount | Loan Type |
|---|---|---|---|
| Open | $264,000 | New Conventional | |
| Closed | $264,000 | New Conventional | |
| Previous Owner | $248,000 | New Conventional | |
| Previous Owner | $55,000 | No Value Available | |
| Previous Owner | $25,000 | Credit Line Revolving | |
| Previous Owner | $159,920 | New Conventional | |
| Previous Owner | $120,000 | Stand Alone Refi Refinance Of Original Loan | |
| Previous Owner | $12,500 | Stand Alone First |
Property History
| Date | Event | Price | Change | Sq Ft Price |
|---|---|---|---|---|
| 05/17/2025 05/17/25 | For Sale | $379,900 | +15.1% | $194 / Sq Ft |
| 12/11/2024 12/11/24 | Sold | $330,000 | -1.5% | $180 / Sq Ft |
| 10/29/2024 10/29/24 | Price Changed | $335,000 | -2.9% | $183 / Sq Ft |
| 09/24/2024 09/24/24 | For Sale | $345,000 | +72.6% | $188 / Sq Ft |
| 12/17/2023 12/17/23 | Off Market | $199,900 | -- | -- |
| 08/15/2016 08/15/16 | Sold | $199,900 | 0.0% | $109 / Sq Ft |
| 08/12/2016 08/12/16 | Pending | -- | -- | -- |
| 03/14/2016 03/14/16 | For Sale | $199,900 | -- | $109 / Sq Ft |
Tax History Compared to Growth
Tax History
| Year | Tax Paid | Tax Assessment Tax Assessment Total Assessment is a certain percentage of the fair market value that is determined by local assessors to be the total taxable value of land and additions on the property. | Land | Improvement |
|---|---|---|---|---|
| 2024 | $2,569 | $192,924 | -- | -- |
| 2023 | $2,569 | $187,305 | $0 | $0 |
| 2022 | $2,377 | $181,850 | $0 | $0 |
| 2021 | $2,366 | $176,554 | $0 | $0 |
| 2020 | $2,288 | $174,117 | $0 | $0 |
| 2019 | $2,252 | $170,203 | $0 | $0 |
| 2018 | $2,067 | $167,029 | $0 | $0 |
| 2017 | $2,546 | $157,606 | $0 | $0 |
| 2016 | $345 | $23,000 | $0 | $0 |
| 2015 | $337 | $23,000 | $0 | $0 |
| 2014 | $264 | $23,000 | $0 | $0 |
Agents Affiliated with this Home
-
MARY BLAKEWOOD
M
Seller's Agent in 2025
MARY BLAKEWOOD
COLDWELL BANKER VANGUARD REALTY
(904) 616-0056
1 in this area
11 Total Sales
-
Patricia Barthlow

Seller's Agent in 2024
Patricia Barthlow
COLDWELL BANKER VANGUARD REALTY
(904) 304-9431
16 in this area
90 Total Sales
-
Idy Rodriguez

Seller's Agent in 2016
Idy Rodriguez
WATSON REALTY CORP
(904) 635-7378
5 in this area
76 Total Sales
-
D
Seller Co-Listing Agent in 2016
DONNA DAIGLE
WATSON REALTY CORP
-
Kay Chafton

Buyer's Agent in 2016
Kay Chafton
COLDWELL BANKER VANGUARD REALTY
(904) 534-1277
4 in this area
167 Total Sales
-
1
Buyer's Agent in 2016
12150 12150
WATSON REALTY CORP
Map
Source: realMLS (Northeast Florida Multiple Listing Service)
MLS Number: 2048957
APN: 24-05-24-006564-010-96
- 3237 Deer Creek Dr
- 3228 Deer Creek Dr
- 3208 Ginny Lake Dr
- 3205 Deer Creek Dr
- 3005 Sunset Ridge Dr
- 3770 Creek Hollow Ln
- 3651 County Road 218
- 5827 Green Rd
- 4186 Quiet Creek Loop
- 4190 Quiet Creek Loop
- 4154 Quiet Creek Loop Unit 135
- 4152 Quiet Creek Loop Unit 134
- 4150 Quiet Creek Loop Unit 133
- 4148 Quiet Creek Loop Unit 132
- 4144 Quiet Creek Loop Unit 130
- 2766 Ravines Rd
- 3164 Ravines Rd
- 2563 Crooked Creek Point Rd
- 4076 Maggie Ln
- 2819 Black Creek Dr
