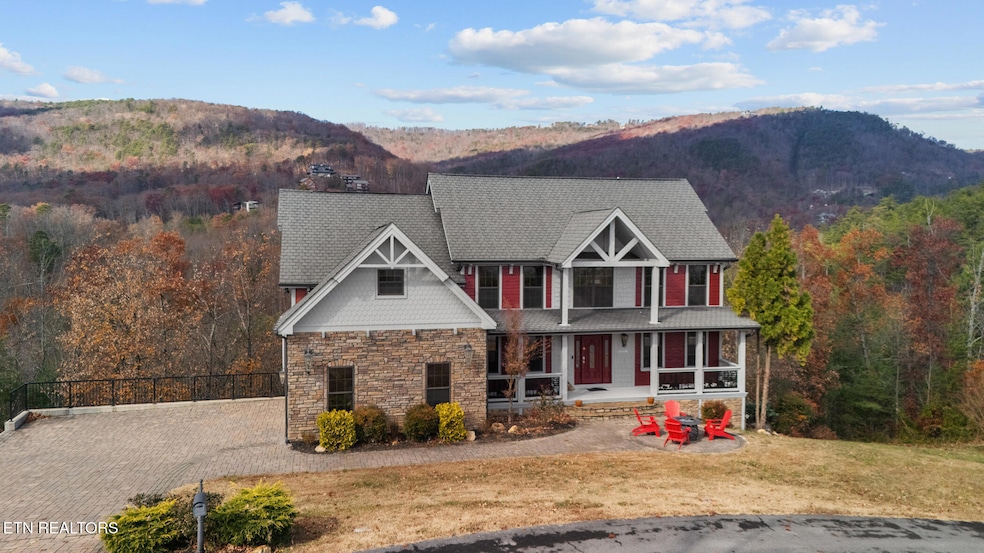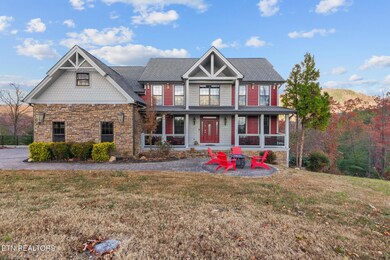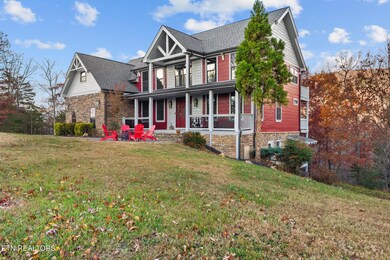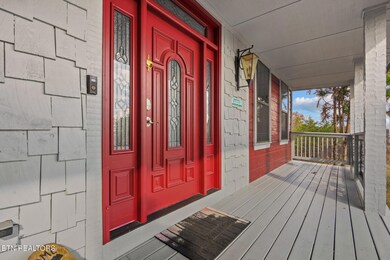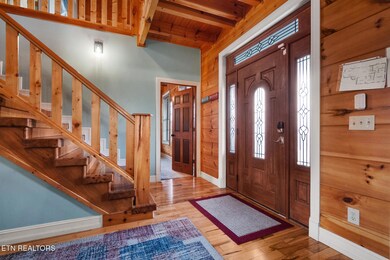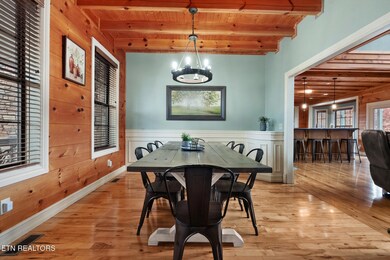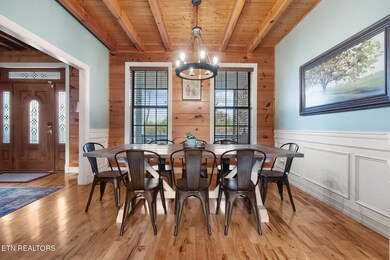2968 Smoky Bluff Trail Sevierville, TN 37862
Estimated payment $9,211/month
Highlights
- Spa
- 1.96 Acre Lot
- Mountain View
- Gatlinburg Pittman High School Rated A-
- Craftsman Architecture
- Deck
About This Home
Exquisite Smoky Mountain Estate with Summit Adventureland Playroom
3 Bedrooms • 3 Bonus Rooms • Seasonal Mountain Views • Luxury Finishes
Nestled in the prestigious Summit on Bluff Mountain community, this exceptional mountain estate offers the perfect blend of luxury, craftsmanship, and family-friendly design. Situated among some of the most remarkable homes in the Smokies, this property captures breathtaking seasonal mountain views and showcases meticulous attention to detail throughout.
The main level features a spacious open-concept living area with a stone fireplace, gourmet kitchen, and large dining space ideal for entertaining. Step out onto the expansive deck to enjoy tranquil mornings or peaceful sunsets overlooking the Smoky Mountain landscape.
The home boasts 3 bedrooms plus 3 versatile bonus rooms, offering ample space for family, guests, or creative use as offices, studios, or recreation areas.
A true highlight of this property is the Summit Adventureland, an upper-level retreat designed for fun and imagination. This extraordinary playroom includes a hidden hobbit door, Smoky Fort treehouse with ladder access, suspended rope bridge, cub den with bean bags and games, rock wall, multicade arcade, and gaming systems creating a one-of-a-kind experience for all ages.
Additional features include:
High-end finishes and superior craftsmanship Located in one of the most exclusive neighborhoods in the Smoky Mountains Convenient access to Pigeon Forge, Gatlinburg, and Great Smoky Mountains National Park This home combines mountain serenity, luxury living, and imaginative design, making it ideal as a primary residence, vacation home, or investment property in one of East Tennessee's most sought-after communities.
Home Details
Home Type
- Single Family
Est. Annual Taxes
- $6,466
Year Built
- Built in 2008
Lot Details
- 1.96 Acre Lot
- Wooded Lot
HOA Fees
- $64 Monthly HOA Fees
Parking
- 2 Car Garage
Home Design
- Craftsman Architecture
- Frame Construction
- Wood Siding
- Stone Siding
- Cedar
Interior Spaces
- 4,432 Sq Ft Home
- Ceiling Fan
- Gas Log Fireplace
- Breakfast Room
- Formal Dining Room
- Recreation Room
- Bonus Room
- Storage
- Mountain Views
- Fire and Smoke Detector
- Finished Basement
Kitchen
- Eat-In Kitchen
- Range
- Microwave
- Dishwasher
Flooring
- Wood
- Carpet
- Tile
Bedrooms and Bathrooms
- 3 Bedrooms
- Primary Bedroom on Main
- Walk-In Closet
- Walk-in Shower
Laundry
- Laundry Room
- Dryer
- Washer
Outdoor Features
- Spa
- Deck
- Covered Patio or Porch
- Outdoor Gas Grill
Utilities
- Central Air
- Heat Pump System
- Septic Tank
Community Details
- The Summit Phase One Subdivision
- Mandatory home owners association
Listing and Financial Details
- Assessor Parcel Number 092 110.00
Map
Home Values in the Area
Average Home Value in this Area
Tax History
| Year | Tax Paid | Tax Assessment Tax Assessment Total Assessment is a certain percentage of the fair market value that is determined by local assessors to be the total taxable value of land and additions on the property. | Land | Improvement |
|---|---|---|---|---|
| 2025 | $6,466 | $436,920 | $50,000 | $386,920 |
| 2024 | $6,466 | $436,920 | $50,000 | $386,920 |
| 2023 | $6,466 | $436,920 | $0 | $0 |
| 2022 | $4,042 | $273,075 | $31,250 | $241,825 |
| 2021 | $4,042 | $273,075 | $31,250 | $241,825 |
| 2020 | $3,057 | $273,075 | $31,250 | $241,825 |
| 2019 | $3,057 | $164,375 | $25,000 | $139,375 |
| 2018 | $3,057 | $164,375 | $25,000 | $139,375 |
| 2017 | $2,398 | $164,375 | $25,000 | $139,375 |
| 2016 | $2,398 | $128,900 | $25,000 | $103,900 |
| 2015 | -- | $118,050 | $0 | $0 |
| 2014 | $1,924 | $118,056 | $0 | $0 |
Property History
| Date | Event | Price | List to Sale | Price per Sq Ft | Prior Sale |
|---|---|---|---|---|---|
| 11/21/2025 11/21/25 | For Sale | $1,630,000 | +9.4% | $368 / Sq Ft | |
| 12/02/2024 12/02/24 | Sold | $1,490,000 | -6.9% | $336 / Sq Ft | View Prior Sale |
| 11/08/2024 11/08/24 | Pending | -- | -- | -- | |
| 10/18/2024 10/18/24 | Price Changed | $1,600,000 | -8.6% | $361 / Sq Ft | |
| 08/01/2024 08/01/24 | Price Changed | $1,750,000 | -5.4% | $395 / Sq Ft | |
| 07/15/2024 07/15/24 | Price Changed | $1,850,000 | -2.6% | $417 / Sq Ft | |
| 06/01/2024 06/01/24 | For Sale | $1,900,000 | +72.7% | $429 / Sq Ft | |
| 03/31/2021 03/31/21 | Off Market | $1,100,000 | -- | -- | |
| 02/20/2021 02/20/21 | Off Market | $1,100,000 | -- | -- | |
| 12/29/2020 12/29/20 | Sold | $1,100,000 | -6.4% | $248 / Sq Ft | View Prior Sale |
| 07/14/2020 07/14/20 | For Sale | $1,175,000 | +65.5% | $265 / Sq Ft | |
| 01/10/2019 01/10/19 | Off Market | $710,000 | -- | -- | |
| 10/12/2017 10/12/17 | Sold | $710,000 | -16.5% | $160 / Sq Ft | View Prior Sale |
| 09/20/2017 09/20/17 | Pending | -- | -- | -- | |
| 07/10/2017 07/10/17 | For Sale | $850,000 | -- | $192 / Sq Ft |
Purchase History
| Date | Type | Sale Price | Title Company |
|---|---|---|---|
| Warranty Deed | $1,490,000 | Maryville Title | |
| Warranty Deed | $1,100,000 | Maryville Title Agency | |
| Warranty Deed | $710,000 | Tennessee Land Title | |
| Deed | $426,000 | -- | |
| Warranty Deed | $119,900 | -- |
Mortgage History
| Date | Status | Loan Amount | Loan Type |
|---|---|---|---|
| Previous Owner | $770,000 | New Conventional |
Source: East Tennessee REALTORS® MLS
MLS Number: 1322569
APN: 092-110.00
- 3034 Smoky Bluff Trail
- 3343 Summit Trails Dr
- 3301 Summit Trails Dr
- 3527 Summit Trails Dr
- 3222 Laurel Cove Trail
- Lot 167 Smoky Bluff Trail
- 3487 Summit Trails Dr
- 3047 Mountaineer Trail
- 0 Fern Point Dr
- 0 Mountaineer Tr Unit RTC2788133
- 159 Summit Trails Dr
- Lot 154 Summit Trails Dr
- 3093 Smoky Bluff Tr
- 2830 Brook View Trail
- 2109 Quail Run Way
- 2359 Mimosa Dr
- 2353 Mimosa Dr
- 2110 Rising Fawn Way
- 2125 Rising Fawn Way
- 2295 Bluff Mountain Rd
- 2485 Waldens Creek Rd Unit ID1321884P
- 2747 Overholt Trail Unit ID1266981P
- 2209 Henderson Springs Rd Unit ID1226184P
- 2710 Indigo Ln Unit ID1268868P
- 3053 Brothers Way Unit ID1265979P
- 3044 Wears Overlook Ln Unit ID1266298P
- 3004 Wears Overlook Ln Unit ID1266301P
- 865 River Divide Rd
- 306 White Cap Ln
- 306 White Cap Ln Unit A
- 3045 Jones Creek Ln Unit ID1333207P
- 3501 Autumn Woods Ln Unit ID1226183P
- 833 Plantation Dr
- 1019 Whites School Rd Unit ID1226185P
- 559 Snowflower Cir
- 532 Warbonnet Way Unit ID1022145P
- 528 Warbonnet Way Unit ID1022144P
- 404 Henderson Chapel Rd
- 332 Meriwether Way
- 3905 Fern Brook Way Unit ID1266306P
