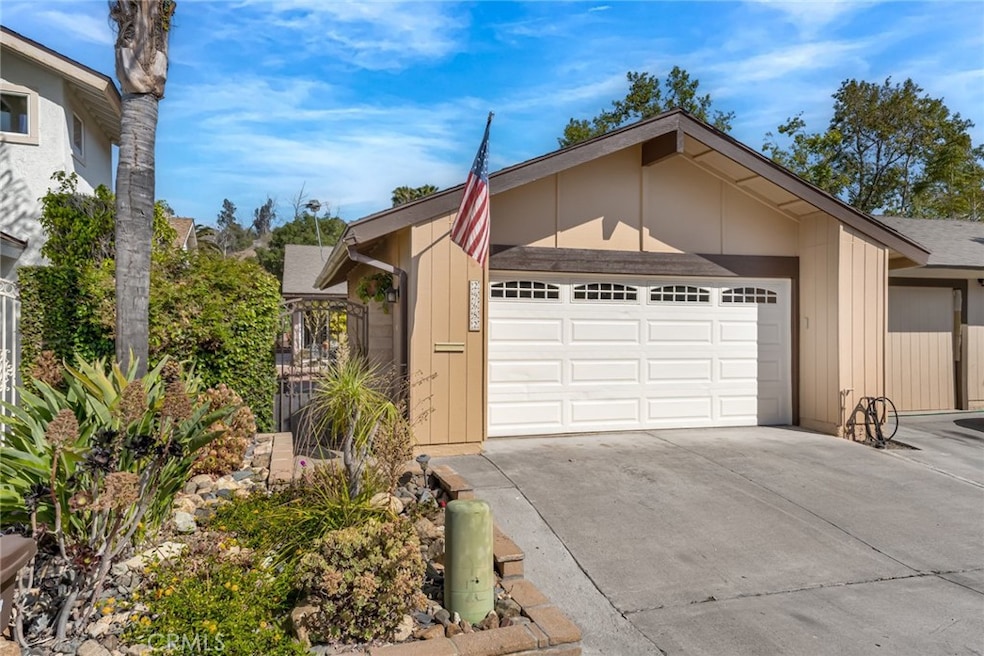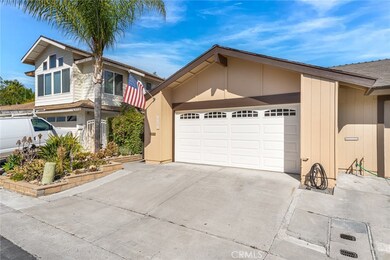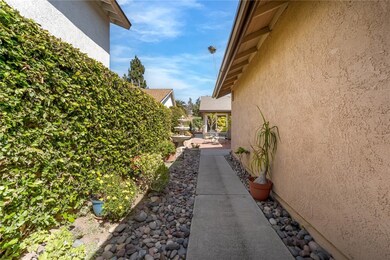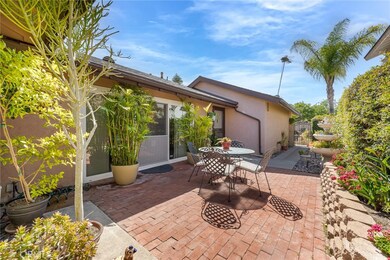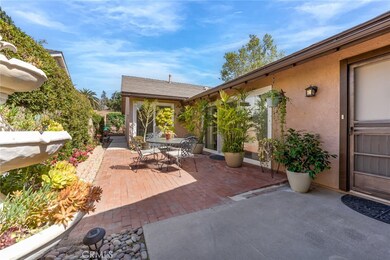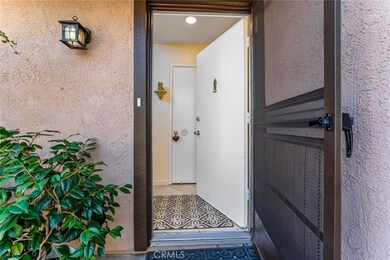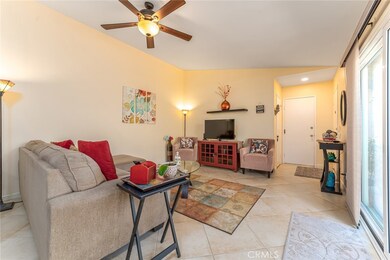
29682 Orinda Rd San Juan Capistrano, CA 92675
Highlights
- Fishing
- Clubhouse
- Community Pool
- Viejo Elementary School Rated A-
- Private Yard
- Sport Court
About This Home
As of April 2025Honey Stop the car!!!. This adorable 2 bedroom 1 bath SINGLE STORY attached home is move in ready!. Walking up to the front door you can't help but notice the spacious private yard and pride of ownership. As you walk in, the living room is light and airy, boasting with vaulted ceilings, dual paned sliders allowing lots of natual light to shine through. The kitchen, with it's granite counters, recessed lighting, a brand new stainless steel oven, fairly new stainless steel dishwasher is open to the living room making this home great for entertaining. The dinning area (which can be converted into a 3rd bedroom) looks out to your private patio. The living room and dinning room both have dual paned sliders. The Master bedroom is very spacious and has a slider that looks out to your peaceful back yard where you can enjoy your morning coffee. The secondary bedroom is a good size and has a dual paned window looking out to your yard as well. Both bedrooms have walk in closets. This home has a direct access 2 car garage with lots of storage in the rafters and attic. The amenities in this wonderful community include, a lake, clubhouse, 3 pools, sports courts and much more. Low HOA Low Taxes and No Mello roos . Close to shopping and dinning and in the Capistrano School district. You don't want to miss this San Juan Gem
Last Agent to Sell the Property
RE/MAX TerraSol License #01418792 Listed on: 06/03/2022

Home Details
Home Type
- Single Family
Est. Annual Taxes
- $7,355
Year Built
- Built in 1975
Lot Details
- 3,441 Sq Ft Lot
- Brick Fence
- Private Yard
- Density is up to 1 Unit/Acre
HOA Fees
- $135 Monthly HOA Fees
Parking
- 2 Car Direct Access Garage
- Parking Available
- Driveway
Home Design
- Turnkey
- Planned Development
Interior Spaces
- 1,082 Sq Ft Home
- 1-Story Property
- Tile Flooring
- Fire and Smoke Detector
Kitchen
- Electric Oven
- <<microwave>>
- Dishwasher
- Disposal
Bedrooms and Bathrooms
- 2 Main Level Bedrooms
- 1 Full Bathroom
Laundry
- Laundry Room
- Laundry in Garage
Utilities
- Central Heating and Cooling System
- Water Heater
Listing and Financial Details
- Tax Lot 16
- Tax Tract Number 7542
- Assessor Parcel Number 65007235
- $20 per year additional tax assessments
Community Details
Overview
- Village Sanjuan Association, Phone Number (949) 385-6461
- Village San Juan HOA
- Vil San Juan Court Homes Subdivision
Amenities
- Outdoor Cooking Area
- Community Barbecue Grill
- Picnic Area
- Clubhouse
Recreation
- Sport Court
- Community Playground
- Community Pool
- Community Spa
- Fishing
- Park
Ownership History
Purchase Details
Home Financials for this Owner
Home Financials are based on the most recent Mortgage that was taken out on this home.Purchase Details
Home Financials for this Owner
Home Financials are based on the most recent Mortgage that was taken out on this home.Purchase Details
Home Financials for this Owner
Home Financials are based on the most recent Mortgage that was taken out on this home.Purchase Details
Home Financials for this Owner
Home Financials are based on the most recent Mortgage that was taken out on this home.Purchase Details
Home Financials for this Owner
Home Financials are based on the most recent Mortgage that was taken out on this home.Purchase Details
Home Financials for this Owner
Home Financials are based on the most recent Mortgage that was taken out on this home.Purchase Details
Home Financials for this Owner
Home Financials are based on the most recent Mortgage that was taken out on this home.Similar Homes in San Juan Capistrano, CA
Home Values in the Area
Average Home Value in this Area
Purchase History
| Date | Type | Sale Price | Title Company |
|---|---|---|---|
| Grant Deed | $812,000 | Lawyers Title | |
| Quit Claim Deed | -- | Fidelity National Title | |
| Grant Deed | $675,000 | Fidelity National Title | |
| Grant Deed | $370,000 | Fidelity National Title | |
| Interfamily Deed Transfer | -- | Lawyers Title | |
| Interfamily Deed Transfer | -- | Landsafe Title | |
| Grant Deed | $238,000 | Chicago Title |
Mortgage History
| Date | Status | Loan Amount | Loan Type |
|---|---|---|---|
| Previous Owner | $607,500 | New Conventional | |
| Previous Owner | $0 | Commercial | |
| Previous Owner | $273,273 | VA | |
| Previous Owner | $231,900 | New Conventional | |
| Previous Owner | $266,000 | Unknown | |
| Previous Owner | $219,000 | No Value Available | |
| Previous Owner | $190,320 | No Value Available | |
| Closed | $23,790 | No Value Available |
Property History
| Date | Event | Price | Change | Sq Ft Price |
|---|---|---|---|---|
| 07/14/2025 07/14/25 | Under Contract | -- | -- | -- |
| 07/09/2025 07/09/25 | For Rent | $3,980 | 0.0% | -- |
| 04/17/2025 04/17/25 | Sold | $812,000 | +1.6% | $750 / Sq Ft |
| 04/02/2025 04/02/25 | Pending | -- | -- | -- |
| 03/27/2025 03/27/25 | For Sale | $799,000 | -1.6% | $738 / Sq Ft |
| 03/25/2025 03/25/25 | Off Market | $812,000 | -- | -- |
| 03/20/2025 03/20/25 | For Sale | $799,000 | +18.4% | $738 / Sq Ft |
| 07/26/2022 07/26/22 | Sold | $675,000 | +4.0% | $624 / Sq Ft |
| 06/03/2022 06/03/22 | For Sale | $649,000 | +75.5% | $600 / Sq Ft |
| 07/20/2014 07/20/14 | Sold | $369,900 | 0.0% | $340 / Sq Ft |
| 06/16/2014 06/16/14 | For Sale | $369,900 | -- | $340 / Sq Ft |
Tax History Compared to Growth
Tax History
| Year | Tax Paid | Tax Assessment Tax Assessment Total Assessment is a certain percentage of the fair market value that is determined by local assessors to be the total taxable value of land and additions on the property. | Land | Improvement |
|---|---|---|---|---|
| 2024 | $7,355 | $688,500 | $604,594 | $83,906 |
| 2023 | $7,218 | $675,000 | $592,739 | $82,261 |
| 2022 | $4,262 | $419,033 | $336,457 | $82,576 |
| 2021 | $4,183 | $410,817 | $329,860 | $80,957 |
| 2020 | $4,145 | $406,605 | $326,478 | $80,127 |
| 2019 | $4,067 | $398,633 | $320,077 | $78,556 |
| 2018 | $3,993 | $390,817 | $313,801 | $77,016 |
| 2017 | $3,955 | $383,154 | $307,648 | $75,506 |
| 2016 | $3,881 | $375,642 | $301,616 | $74,026 |
| 2015 | $3,820 | $370,000 | $297,085 | $72,915 |
| 2014 | $2,869 | $271,707 | $195,153 | $76,554 |
Agents Affiliated with this Home
-
Kamran Montazami

Seller's Agent in 2025
Kamran Montazami
RE/MAX
(714) 343-2939
4 in this area
300 Total Sales
-
Kent Brostroem

Seller's Agent in 2025
Kent Brostroem
HomeSmart, Evergreen Realty
(949) 518-7219
3 in this area
123 Total Sales
-
Nicholas Montazami
N
Seller Co-Listing Agent in 2025
Nicholas Montazami
RE/MAX
(949) 727-3737
7 Total Sales
-
S
Buyer's Agent in 2025
Shanin Ostrander
Redfin
-
Christine Demerjian

Seller's Agent in 2022
Christine Demerjian
RE/MAX
1 in this area
57 Total Sales
-
J
Seller's Agent in 2014
Joanne Alexander
RE/MAX
Map
Source: California Regional Multiple Listing Service (CRMLS)
MLS Number: OC22119281
APN: 650-072-35
- 29831 Summer Walk Dr
- 26491 Evergreen Rd
- 29771 Monarch Dr
- 29931 Camino Capistrano
- 29541 Monarch Dr
- 27151 Mission Hills Dr
- 3 Treethorne Cir
- 113 Pearl Unit 106
- 82 Largo St
- 27281 Viewpoint Cir
- 43 Aruba St Unit 213
- 1 Martinique St
- 25536 Rue Terrase Unit 17
- 29282 Rue Cerise Unit 7
- 26692 Las Ondas Dr
- 26645 Paseo Ensenada
- 30671 Marbella Vista
- 25412 Hugo Rd
- 30451 Marbella Vista
- 28705 Charreadas
