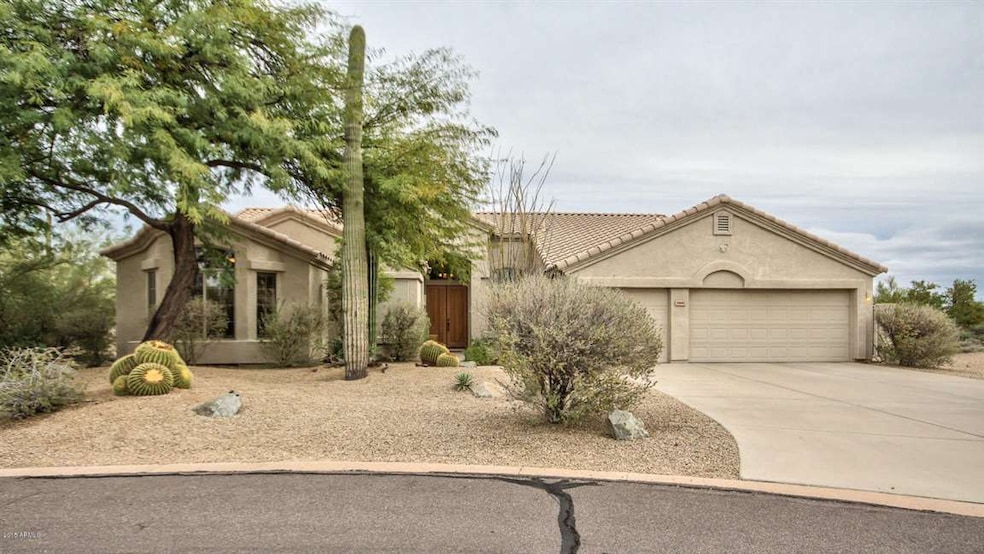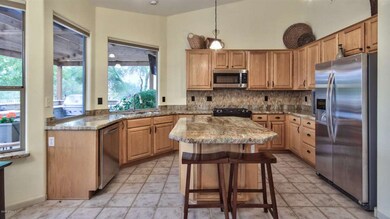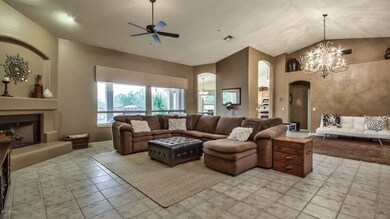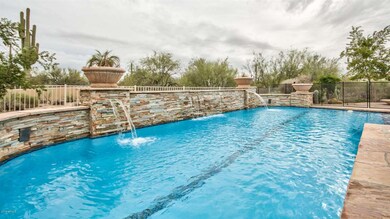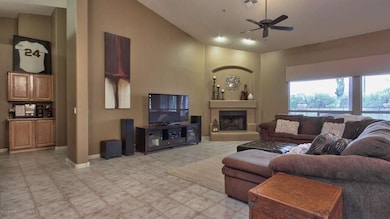
29685 N 71st Place Unit I Scottsdale, AZ 85266
Boulders NeighborhoodHighlights
- Heated Pool
- Mountain View
- Wood Flooring
- Sonoran Trails Middle School Rated A-
- Vaulted Ceiling
- Granite Countertops
About This Home
As of March 2016Gorgeous single level home located on 1/3+ acre cul-de-sac lot backing to common area with mountain views!!! Recent appraisal $455K! Single level. No steps! 3 bed/2.5 bath Great Room floor plan with vaulted ceilings. Wood flooring & tile throughout! Kitchen boasts granite countertops, stainless steel appliances, island, breakfast bar, gas stove & undermount sink. Private backyard backs to common area & wash. Mountain views! Resort like backyard with large custom pool with waterfall feature & stone wall, built-in bbq & bar, firepit & covered terrace. See Documents Section for List of Recent Upgrades. Included are complete remodel of master bath, new irrigation system, new landscaping & landscape lighting, new outdoor bar & built-in grill. The list goes on. A must see!
Last Agent to Sell the Property
HomeSmart Brokerage Email: andrea@andreawest.com License #SA509504000 Listed on: 12/13/2015

Home Details
Home Type
- Single Family
Est. Annual Taxes
- $2,007
Year Built
- Built in 1994
Lot Details
- 0.37 Acre Lot
- Cul-De-Sac
- Desert faces the front and back of the property
- Wrought Iron Fence
- Block Wall Fence
- Front and Back Yard Sprinklers
- Sprinklers on Timer
HOA Fees
- $17 Monthly HOA Fees
Parking
- 3 Car Garage
- Garage Door Opener
Home Design
- Wood Frame Construction
- Tile Roof
- Stucco
Interior Spaces
- 2,157 Sq Ft Home
- 1-Story Property
- Vaulted Ceiling
- Ceiling Fan
- Gas Fireplace
- Double Pane Windows
- Tinted Windows
- Solar Screens
- Family Room with Fireplace
- Mountain Views
- Fire Sprinkler System
Kitchen
- Eat-In Kitchen
- Breakfast Bar
- Gas Cooktop
- Built-In Microwave
- Kitchen Island
- Granite Countertops
Flooring
- Wood
- Carpet
- Tile
Bedrooms and Bathrooms
- 3 Bedrooms
- 2.5 Bathrooms
- Dual Vanity Sinks in Primary Bathroom
Accessible Home Design
- No Interior Steps
Pool
- Heated Pool
- Fence Around Pool
Outdoor Features
- Covered patio or porch
- Fire Pit
Schools
- Desert Sun Academy Elementary School
- Sonoran Trails Middle School
- Cactus Shadows High School
Utilities
- Refrigerated Cooling System
- Heating System Uses Natural Gas
- Water Filtration System
- Water Softener
- High Speed Internet
- Cable TV Available
Community Details
- Association fees include ground maintenance
- Casey Properties Association, Phone Number (480) 473-0703
- Carriage Trails Unit 1 Subdivision
Listing and Financial Details
- Tax Lot 25
- Assessor Parcel Number 216-68-142
Ownership History
Purchase Details
Home Financials for this Owner
Home Financials are based on the most recent Mortgage that was taken out on this home.Purchase Details
Home Financials for this Owner
Home Financials are based on the most recent Mortgage that was taken out on this home.Purchase Details
Home Financials for this Owner
Home Financials are based on the most recent Mortgage that was taken out on this home.Purchase Details
Home Financials for this Owner
Home Financials are based on the most recent Mortgage that was taken out on this home.Purchase Details
Home Financials for this Owner
Home Financials are based on the most recent Mortgage that was taken out on this home.Purchase Details
Home Financials for this Owner
Home Financials are based on the most recent Mortgage that was taken out on this home.Purchase Details
Home Financials for this Owner
Home Financials are based on the most recent Mortgage that was taken out on this home.Purchase Details
Home Financials for this Owner
Home Financials are based on the most recent Mortgage that was taken out on this home.Similar Homes in Scottsdale, AZ
Home Values in the Area
Average Home Value in this Area
Purchase History
| Date | Type | Sale Price | Title Company |
|---|---|---|---|
| Warranty Deed | $437,000 | Equity Title Agency Inc | |
| Warranty Deed | $370,000 | First Arizona Title Agency | |
| Warranty Deed | $295,000 | Greystone Title Agency | |
| Warranty Deed | $464,000 | Security Title Agency Inc | |
| Quit Claim Deed | -- | Security Title Agency Inc | |
| Interfamily Deed Transfer | -- | First American Title Ins Co | |
| Warranty Deed | $325,000 | Title Partners For Russ Lyon | |
| Interfamily Deed Transfer | -- | Title Partners For Russ Lyon | |
| Interfamily Deed Transfer | -- | Stewart Title & Trust | |
| Joint Tenancy Deed | $202,236 | United Title Agency |
Mortgage History
| Date | Status | Loan Amount | Loan Type |
|---|---|---|---|
| Open | $150,000 | Credit Line Revolving | |
| Open | $388,000 | New Conventional | |
| Closed | $415,150 | New Conventional | |
| Previous Owner | $351,500 | New Conventional | |
| Previous Owner | $287,521 | FHA | |
| Previous Owner | $485,000 | Unknown | |
| Previous Owner | $472,500 | Fannie Mae Freddie Mac | |
| Previous Owner | $85,000 | Credit Line Revolving | |
| Previous Owner | $332,000 | New Conventional | |
| Previous Owner | $240,000 | New Conventional | |
| Previous Owner | $196,800 | No Value Available | |
| Previous Owner | $200,400 | New Conventional | |
| Closed | $48,000 | No Value Available |
Property History
| Date | Event | Price | Change | Sq Ft Price |
|---|---|---|---|---|
| 03/24/2016 03/24/16 | Sold | $437,000 | -0.7% | $203 / Sq Ft |
| 01/28/2016 01/28/16 | Pending | -- | -- | -- |
| 01/18/2016 01/18/16 | For Sale | $439,900 | 0.0% | $204 / Sq Ft |
| 12/30/2015 12/30/15 | Pending | -- | -- | -- |
| 12/13/2015 12/13/15 | For Sale | $439,900 | +18.9% | $204 / Sq Ft |
| 10/03/2012 10/03/12 | Sold | $370,000 | -13.8% | $172 / Sq Ft |
| 08/15/2012 08/15/12 | Pending | -- | -- | -- |
| 08/03/2012 08/03/12 | For Sale | $429,000 | -- | $199 / Sq Ft |
Tax History Compared to Growth
Tax History
| Year | Tax Paid | Tax Assessment Tax Assessment Total Assessment is a certain percentage of the fair market value that is determined by local assessors to be the total taxable value of land and additions on the property. | Land | Improvement |
|---|---|---|---|---|
| 2025 | $2,141 | $45,857 | -- | -- |
| 2024 | $2,068 | $43,673 | -- | -- |
| 2023 | $2,068 | $56,110 | $11,220 | $44,890 |
| 2022 | $1,985 | $42,260 | $8,450 | $33,810 |
| 2021 | $2,205 | $40,450 | $8,090 | $32,360 |
| 2020 | $2,169 | $35,930 | $7,180 | $28,750 |
| 2019 | $2,199 | $35,830 | $7,160 | $28,670 |
| 2018 | $2,214 | $36,720 | $7,340 | $29,380 |
| 2017 | $2,124 | $35,970 | $7,190 | $28,780 |
| 2016 | $2,111 | $36,010 | $7,200 | $28,810 |
| 2015 | $2,007 | $34,710 | $6,940 | $27,770 |
Agents Affiliated with this Home
-
Andrea West

Seller's Agent in 2016
Andrea West
HomeSmart
(602) 524-9378
26 Total Sales
-
Lori Cedarstrom

Buyer's Agent in 2016
Lori Cedarstrom
Coldwell Banker Realty
(480) 231-5153
4 in this area
51 Total Sales
-
Jan Lux

Seller's Agent in 2012
Jan Lux
Russ Lyon Sotheby's International Realty
(480) 363-3543
13 Total Sales
Map
Source: Arizona Regional Multiple Listing Service (ARMLS)
MLS Number: 5372810
APN: 216-68-142
- 7032 E Balancing Rock Rd
- 6765 E Duane Ln
- 7261 E Via Dona Rd
- 30396 N 72nd Place Unit 21
- 30434 N Palo Brea Dr
- 29472 N 67th Way
- 29771 N 67th St Unit II
- 29501 N 76th St
- 6801 E Davis Rd
- 7547 E Mary Sharon Dr
- 7100 E Montgomery Rd
- 7500 E Roy Rogers Rd
- 6672 E Horned Owl Trail Unit III
- 6610 E Barwick Dr
- 7070 E Lowden Dr
- 6611 E Peak View Rd
- 7788 E Morning Vista Ln
- 7500 E Pontebella Dr
- 29441 N 64th St
- 30330 N 77th Place
