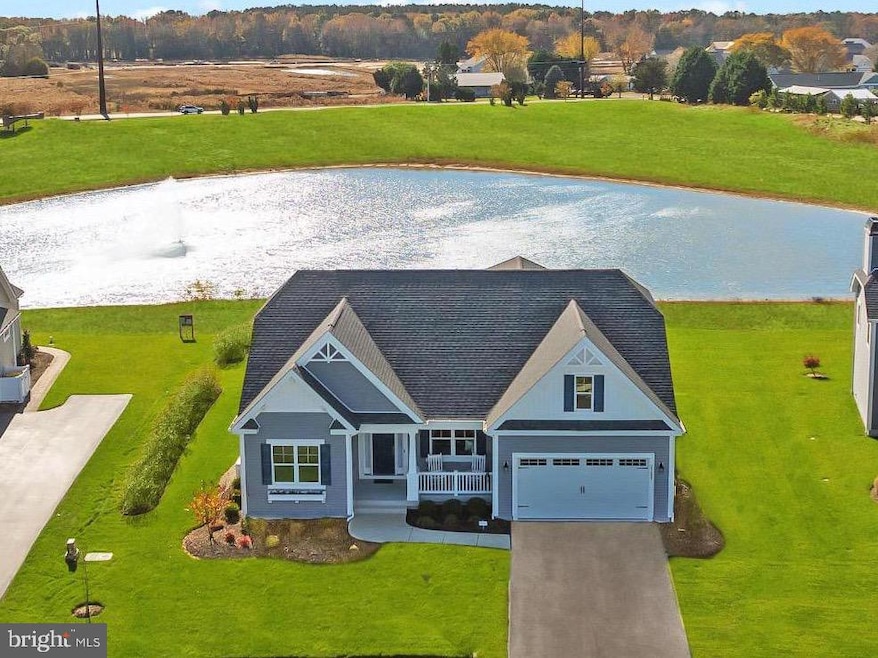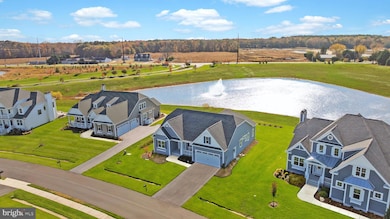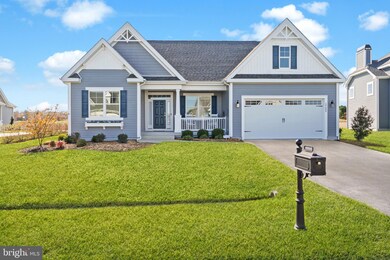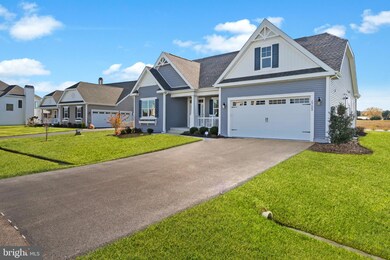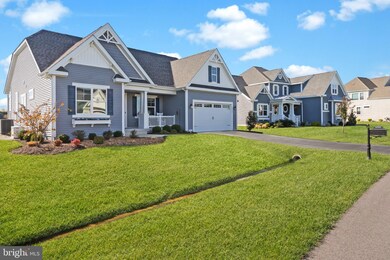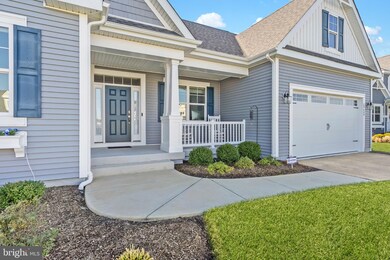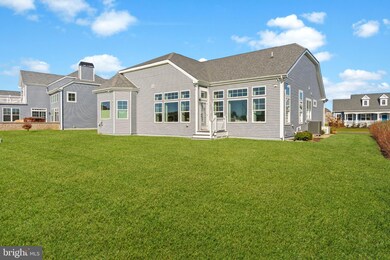29688 Patrick Henry Cir Millsboro, DE 19966
Harbeson NeighborhoodEstimated payment $3,915/month
Highlights
- Bar or Lounge
- Water Oriented
- Eat-In Gourmet Kitchen
- Fitness Center
- Active Adult
- Pond View
About This Home
Located in the award-winning 55+ community of Independence by Schell Brothers, this meticulously maintained 3BR, 2BA plus flex room, single-level home blends designer style with water-view tranquility. Positioned directly pond-front, every rear window frames peaceful views of the sparkling fountain and open sky. Inside, the open-concept floor plan highlights the 2ft expanded living area, floor-to-ceiling windows, rich wood flooring, and upgraded moldings. The living area centers around an electric fireplace with custom stone surround and built-in shelving, creating a perfect focal point for gatherings. The gourmet kitchen features custom soft-close cabinetry, quartz countertops, modern stainless steel appliances (oven never used), and an oversized island ideal for entertaining. The primary suite offers serene water views and a spa-style bath with a frameless glass walk-in shower. A custom pocket door leads directly to the laundry room for everyday convenience. The flex room can be used as a 4th bedroom, office, or craft room. Additional highlights include custom window treatments, a whole-house generator, a Honeywell UV air purifier system, and a security system with exterior cameras. Light-filled rooms and thoughtful details make this residence truly model-home quality. Enjoy the benefits of the seller’s Pay Ahead program, resulting in lower recreation fees for the buyer. Independence’s 24,000-square-foot clubhouse offers resort-style amenities: indoor/outdoor pools, fitness and yoga studios, sauna, ballroom, billiards, pickleball, tennis, bar/lounge, dog park, and miles of walking paths. Conveniently located near Harris Teeter (1.0 mi), Beebe Medical at Millsboro (2.3 mi), and Lewes and Rehoboth Beaches (10–13 mi), this home provides an ideal blend of peaceful living and coastal convenience. Immaculate, thoughtfully upgraded, and move-in ready—this is pond-front living at its best.
Listing Agent
(302) 381-7901 amy@beachsandcastles.com Berkshire Hathaway HomeServices PenFed Realty License #RS-0019891 Listed on: 11/11/2025

Home Details
Home Type
- Single Family
Est. Annual Taxes
- $1,142
Year Built
- Built in 2021
Lot Details
- 0.29 Acre Lot
- Backs To Open Common Area
- North Facing Home
- Landscaped
- Sprinkler System
- Property is in excellent condition
- Property is zoned AR-1
HOA Fees
- $349 Monthly HOA Fees
Parking
- 2 Car Attached Garage
- 2 Driveway Spaces
- Front Facing Garage
Home Design
- Rambler Architecture
- Shingle Roof
- Vinyl Siding
- Concrete Perimeter Foundation
- Stick Built Home
Interior Spaces
- 2,156 Sq Ft Home
- Property has 1 Level
- Open Floorplan
- Built-In Features
- Recessed Lighting
- Electric Fireplace
- Insulated Windows
- Window Treatments
- Window Screens
- Entrance Foyer
- Great Room
- Family Room Off Kitchen
- Combination Kitchen and Living
- Dining Area
- Home Office
- Pond Views
- Crawl Space
- Home Security System
Kitchen
- Eat-In Gourmet Kitchen
- Breakfast Area or Nook
- Built-In Oven
- Cooktop
- Built-In Microwave
- Dishwasher
- Stainless Steel Appliances
- Kitchen Island
- Upgraded Countertops
- Disposal
Flooring
- Engineered Wood
- Carpet
- Ceramic Tile
Bedrooms and Bathrooms
- 3 Main Level Bedrooms
- En-Suite Bathroom
- Walk-In Closet
- 2 Full Bathrooms
- Walk-in Shower
Laundry
- Laundry Room
- Laundry on main level
- Dryer
- Washer
Eco-Friendly Details
- Energy-Efficient Windows with Low Emissivity
Outdoor Features
- Water Oriented
- Property is near a pond
- Pond
Utilities
- Forced Air Heating and Cooling System
- Back Up Gas Heat Pump System
- Vented Exhaust Fan
- Programmable Thermostat
- 200+ Amp Service
- Community Propane
- Tankless Water Heater
- Phone Available
- Cable TV Available
Listing and Financial Details
- Coming Soon on 11/14/25
- Tax Lot 83
- Assessor Parcel Number 234-16.00-587.00
Community Details
Overview
- Active Adult
- $6,000 Capital Contribution Fee
- Association fees include common area maintenance, lawn maintenance, management, pool(s), recreation facility, road maintenance, reserve funds, snow removal, trash
- $225 Other One-Time Fees
- Active Adult | Residents must be 55 or older
- Built by Schell Brothers
- Independence Subdivision, Whimbrill Floorplan
- Property Manager
Amenities
- Common Area
- Sauna
- Clubhouse
- Game Room
- Billiard Room
- Meeting Room
- Party Room
- Community Library
- Bar or Lounge
Recreation
- Tennis Courts
- Fitness Center
- Community Indoor Pool
- Heated Community Pool
- Lap or Exercise Community Pool
- Dog Park
- Jogging Path
Map
Home Values in the Area
Average Home Value in this Area
Tax History
| Year | Tax Paid | Tax Assessment Tax Assessment Total Assessment is a certain percentage of the fair market value that is determined by local assessors to be the total taxable value of land and additions on the property. | Land | Improvement |
|---|---|---|---|---|
| 2025 | $1,142 | $5,000 | $5,000 | $0 |
| 2024 | $1,395 | $5,000 | $5,000 | $0 |
| 2023 | $1,394 | $5,000 | $5,000 | $0 |
| 2022 | $1,345 | $5,000 | $5,000 | $0 |
| 2021 | $1,333 | $5,000 | $5,000 | $0 |
| 2020 | $235 | $5,000 | $5,000 | $0 |
| 2019 | $235 | $5,000 | $5,000 | $0 |
| 2018 | $0 | $5,000 | $0 | $0 |
| 2017 | $210 | $5,000 | $0 | $0 |
| 2016 | -- | $5,000 | $0 | $0 |
| 2015 | -- | $5,000 | $0 | $0 |
| 2014 | -- | $5,000 | $0 | $0 |
Property History
| Date | Event | Price | List to Sale | Price per Sq Ft | Prior Sale |
|---|---|---|---|---|---|
| 03/15/2021 03/15/21 | For Sale | $516,919 | 0.0% | $242 / Sq Ft | |
| 03/14/2021 03/14/21 | Sold | $516,919 | -- | $242 / Sq Ft | View Prior Sale |
| 03/14/2021 03/14/21 | Pending | -- | -- | -- |
Purchase History
| Date | Type | Sale Price | Title Company |
|---|---|---|---|
| Deed | $516,919 | None Available | |
| Deed | $103,730 | None Available |
Source: Bright MLS
MLS Number: DESU2100334
APN: 234-16.00-587.00
- 24006 Benjamin Harrison Cir
- TBB Scarough Ln Unit ANTIGUA
- 24463 Robert Andrew Dr
- 0 Harmons Hill Rd
- 24692 Michael Isler Ave
- 24700 Michael Isler Ave
- Latitude Plan at Wetherby
- Barbados Plan at Wetherby
- St. Kitts Plan at Wetherby
- Antigua Plan at Wetherby
- Aloha Plan at Wetherby
- Dune Plan at Wetherby
- 24735 Ridgeville Way
- TBB Michael Isler Dr Unit BARBADOS
- TBB Robert Andrew Dr Unit DUNE
- 24716 Michael Isler Ave
- 24701 Michael Isler Ave
- 24724 Michael Isler Ave
- 24533 Robert Andrew Dr
- TBB Urquhart Ave Unit ST.KITTS
- 26885 Tideland Dr
- 24119 Hammerhead Dr
- 29910 Timber Ridge Dr
- 22657 Deep Woods Rd
- 31219 Barefoot Cir
- 24034 Bunting Cir
- 34011 Harvard Ave
- 33016 Blue Iris Rd
- 32051 Riverside Plaza Dr
- 34246 Skyflower Loop
- 29988 W Barrier Reef Blvd
- 25835 Teal Ct
- 25839 Teal Ct Unit 77
- 24179 Long Pond Dr
- 26034 Ashcroft Dr
- 32530 Approach Way Unit 3252
- 23545 Devonshire Rd Unit 78
- 23567 Devonshire Rd
- 24531 Jagger Ave
- 23229 Boat Dock Ct W
