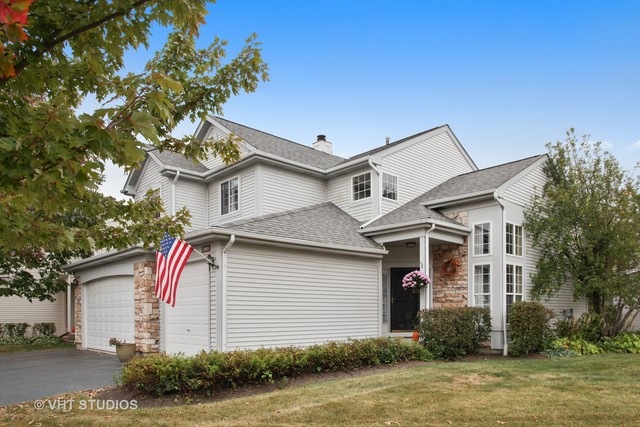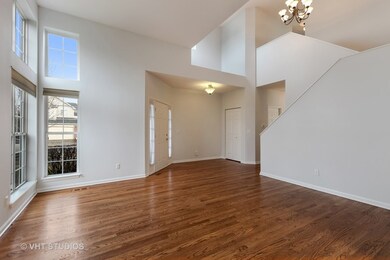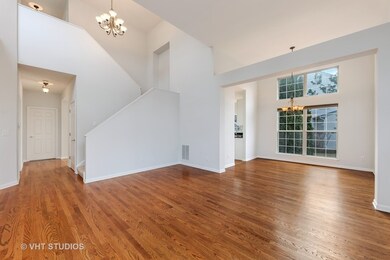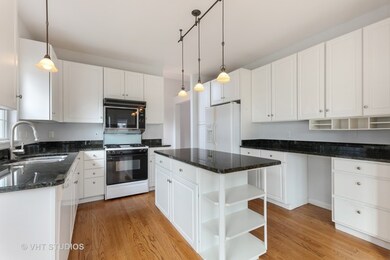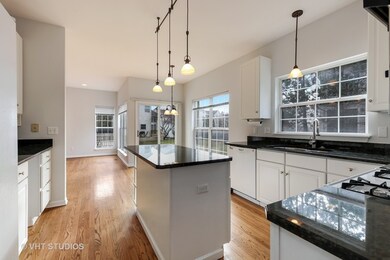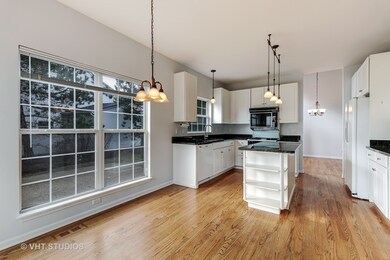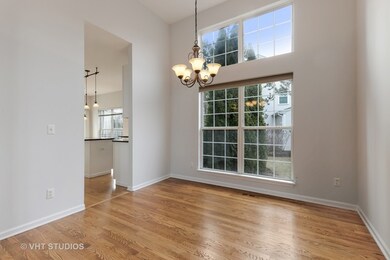
29689 N Environ Cir Lake Bluff, IL 60044
Estimated Value: $563,892 - $593,000
Highlights
- Contemporary Architecture
- Recreation Room
- Wood Flooring
- Lake Bluff Elementary School Rated A
- Vaulted Ceiling
- Corner Lot
About This Home
As of March 2018Beautiful, bright single-family home in The Sanctuary on corner lot with three-car attached garage. This four-bedroom home in Lake Bluff boasts hardwood flooring, recessed lighting and oversized windows that bring in abundant sunlight. A welcoming foyer with 18-foot ceilings opens to a formal living room and dining room. The kitchen is open to a breakfast area as well as the family room, featuring a wood-burning fireplace and custom built-ins. Master bedroom with walk-in closet and large master bath. Basement has rec room, game room and bedroom. Ample storage space, and spacious mud/laundry room. Large backyard patio. Close to restaurants, shopping and route 41. Property filters into Lake Forest High School.
Last Agent to Sell the Property
@properties Christie's International Real Estate License #475101751 Listed on: 01/14/2018

Home Details
Home Type
- Single Family
Est. Annual Taxes
- $11,576
Year Built
- 1994
Lot Details
- 6,970
HOA Fees
- $160 per month
Parking
- Attached Garage
- Garage Transmitter
- Garage Door Opener
- Driveway
- Parking Included in Price
- Garage Is Owned
Home Design
- Contemporary Architecture
- Slab Foundation
- Asphalt Shingled Roof
- Vinyl Siding
Interior Spaces
- Vaulted Ceiling
- Wood Burning Fireplace
- Breakfast Room
- Recreation Room
- Wood Flooring
- Finished Basement
- Basement Fills Entire Space Under The House
Kitchen
- Breakfast Bar
- Double Oven
- Microwave
- Dishwasher
- Disposal
Bedrooms and Bathrooms
- Primary Bathroom is a Full Bathroom
- Separate Shower
Laundry
- Laundry on main level
- Dryer
- Washer
Utilities
- Forced Air Heating and Cooling System
- Heating System Uses Gas
- Lake Michigan Water
Additional Features
- Patio
- Corner Lot
Listing and Financial Details
- Homeowner Tax Exemptions
Ownership History
Purchase Details
Home Financials for this Owner
Home Financials are based on the most recent Mortgage that was taken out on this home.Purchase Details
Home Financials for this Owner
Home Financials are based on the most recent Mortgage that was taken out on this home.Purchase Details
Home Financials for this Owner
Home Financials are based on the most recent Mortgage that was taken out on this home.Purchase Details
Home Financials for this Owner
Home Financials are based on the most recent Mortgage that was taken out on this home.Purchase Details
Home Financials for this Owner
Home Financials are based on the most recent Mortgage that was taken out on this home.Similar Homes in Lake Bluff, IL
Home Values in the Area
Average Home Value in this Area
Purchase History
| Date | Buyer | Sale Price | Title Company |
|---|---|---|---|
| Radoncic Dzelal B | $389,000 | Proper Title Llc | |
| Richards David C | -- | Ctic | |
| Richards David C | $428,000 | -- | |
| Sweatman Michael T | $360,000 | -- | |
| Wood Timothy M | $230,500 | Chicago Title Insurance Co |
Mortgage History
| Date | Status | Borrower | Loan Amount |
|---|---|---|---|
| Open | Radoncic Dzelal B | $311,200 | |
| Previous Owner | Richards Robyn R | $299,000 | |
| Previous Owner | Richards David C | $317,000 | |
| Previous Owner | Richards David C | $70,000 | |
| Previous Owner | Richards David C | $342,400 | |
| Previous Owner | Sweatman Michael T | $274,400 | |
| Previous Owner | Sweatman Michael T | $96,550 | |
| Previous Owner | Sweatman Michael T | $274,900 | |
| Previous Owner | Wood Timothy M | $250,000 | |
| Previous Owner | Wood Timothy M | $215,000 | |
| Previous Owner | Wood Timothy M | $213,300 | |
| Previous Owner | Wood Timothy M | $212,000 | |
| Previous Owner | Wood Timothy M | $207,300 | |
| Previous Owner | Wood Timothy M | $203,150 | |
| Closed | Richards David C | $42,800 |
Property History
| Date | Event | Price | Change | Sq Ft Price |
|---|---|---|---|---|
| 03/23/2018 03/23/18 | Sold | $389,000 | -2.5% | $178 / Sq Ft |
| 01/20/2018 01/20/18 | Pending | -- | -- | -- |
| 01/14/2018 01/14/18 | For Sale | $399,000 | -- | $182 / Sq Ft |
Tax History Compared to Growth
Tax History
| Year | Tax Paid | Tax Assessment Tax Assessment Total Assessment is a certain percentage of the fair market value that is determined by local assessors to be the total taxable value of land and additions on the property. | Land | Improvement |
|---|---|---|---|---|
| 2024 | $11,576 | $169,141 | $43,645 | $125,496 |
| 2023 | $9,992 | $155,919 | $40,233 | $115,686 |
| 2022 | $9,992 | $136,723 | $35,280 | $101,443 |
| 2021 | $9,752 | $135,544 | $34,976 | $100,568 |
| 2020 | $9,547 | $136,293 | $35,169 | $101,124 |
| 2019 | $9,215 | $133,791 | $34,523 | $99,268 |
| 2018 | $8,726 | $128,996 | $35,930 | $93,066 |
| 2017 | $8,518 | $126,839 | $35,329 | $91,510 |
| 2016 | $8,642 | $127,084 | $35,396 | $91,688 |
| 2015 | $8,544 | $119,665 | $33,330 | $86,335 |
| 2014 | $8,626 | $120,786 | $35,909 | $84,877 |
| 2012 | $8,116 | $121,833 | $36,220 | $85,613 |
Agents Affiliated with this Home
-
Janice Goldblatt

Seller's Agent in 2018
Janice Goldblatt
@ Properties
(847) 809-8096
100 Total Sales
-
Scott Gettleman

Seller Co-Listing Agent in 2018
Scott Gettleman
Keller Williams North Shore West
(773) 875-6792
94 Total Sales
-
Marek Prus

Buyer's Agent in 2018
Marek Prus
RE/MAX
(773) 719-2071
203 Total Sales
Map
Source: Midwest Real Estate Data (MRED)
MLS Number: MRD09832927
APN: 12-18-102-001
- 107 Pembroke Cir Unit 107
- 113 Welwyn St Unit 16E
- 101 Woodbury Ln Unit 39EW
- 103 Hemstead St Unit 34D
- 108 Meadowbrook Ln Unit 45D
- 115 Meadowbrook Ln Unit 44C
- 911 Safford Ave
- 29502 N Birch Ave
- 702 Burris Ave
- 29644 N Birch Ave
- 3299 Stratford Ct Unit 2A
- 13200 W Heiden Cir Unit 2112
- 822 Foster Ave
- 1122 Foster Ave
- 589 Quassey Ave
- 907 W North Ave
- 1019 Rockland Rd
- 525 W Washington Ave Unit 6
- 2020 Knollwood Rd
- 11 Shagbark Rd
- 29689 N Environ Cir
- 29711 N Environ Cir
- 29675 N Environ Cir
- 29721 N Environ Cir
- 29671 N Environ Cir
- 29733 N Environ Cir
- 29688 N Environ Cir
- 29692 N Environ Cir
- 29696 N Environ Cir
- 29700 N Environ Cir
- 29704 N Environ Cir
- 29684 N Environ Cir
- 29708 N Environ Cir
- 29669 N Environ Cir
- 29712 N Environ Cir
- 29737 N Environ Cir
- 29680 N Environ Cir Unit 1
- 29716 N Environ Cir
- 29665 N Environ Cir Unit 1
- 29676 N Environ Cir
