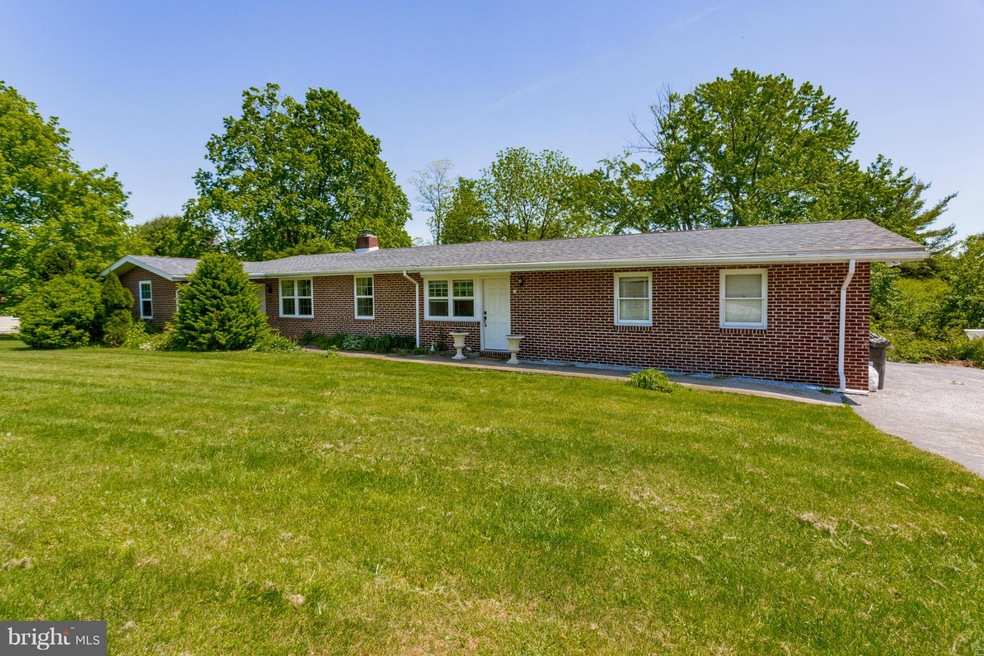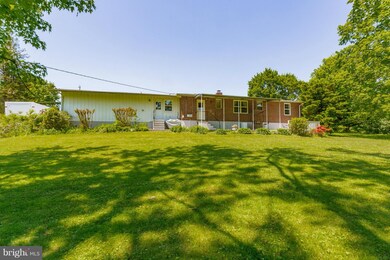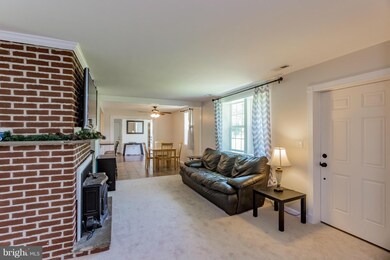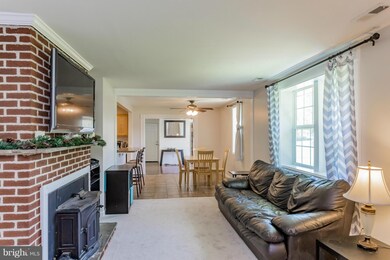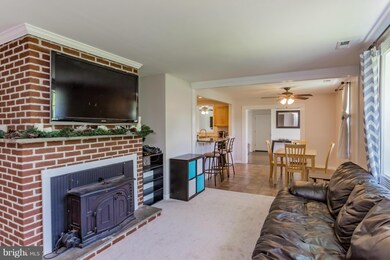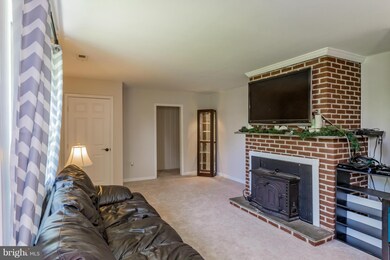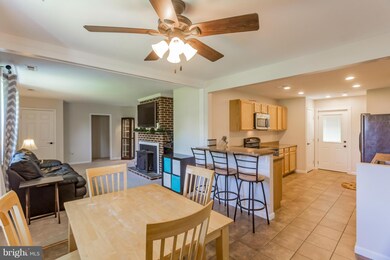
2969 Bloom Rd Finksburg, MD 21048
Estimated Value: $388,000 - $492,000
Highlights
- 0.88 Acre Lot
- Open Floorplan
- Wood Burning Stove
- Sandymount Elementary School Rated A-
- Deck
- Rambler Architecture
About This Home
As of October 2017NEW in 2013 Trane HVAC, HWH 2012, Roof 2012, Doors & Windows, Major Reno in 2012-2013 includes some foam insulation, Ceiling Fans,Cable Receptacles & switches,Noise reduction insulation in BRs, Framed perimeter walls in LR & DR installed R-13 insulation, Kit & DR including ceramic flrs, 2017 LR Carpet,2014 Renovated FR&Powder Rm & Added Laundry Rm, New Plumbing & Cable linesThruout,WellPump 2016
Last Buyer's Agent
Joseph Fazio
Redfin Corp

Home Details
Home Type
- Single Family
Est. Annual Taxes
- $2,595
Year Built
- Built in 1952
Lot Details
- 0.88 Acre Lot
- Property is in very good condition
Parking
- 2 Car Attached Garage
- Side Facing Garage
- Garage Door Opener
- Driveway
- Off-Street Parking
Home Design
- Rambler Architecture
- Brick Exterior Construction
- Asphalt Roof
Interior Spaces
- 1,700 Sq Ft Home
- Property has 1 Level
- Open Floorplan
- Ceiling Fan
- Recessed Lighting
- Wood Burning Stove
- Fireplace Mantel
- Double Pane Windows
- Window Treatments
- Bay Window
- Window Screens
- Six Panel Doors
- Family Room
- Living Room
- Dining Room
- Wood Flooring
Kitchen
- Breakfast Area or Nook
- Electric Oven or Range
- Self-Cleaning Oven
- Microwave
- Ice Maker
- Dishwasher
Bedrooms and Bathrooms
- 4 Main Level Bedrooms
- En-Suite Primary Bedroom
- En-Suite Bathroom
Laundry
- Laundry Room
- Stacked Washer and Dryer
Home Security
- Carbon Monoxide Detectors
- Fire and Smoke Detector
- Flood Lights
Outdoor Features
- Deck
- Patio
- Shed
Schools
- Sandymount Elementary School
- Shiloh Middle School
- Westminster High School
Utilities
- Window Unit Cooling System
- Central Air
- Heat Pump System
- Vented Exhaust Fan
- Well
- Electric Water Heater
- Septic Tank
- Cable TV Available
Community Details
- No Home Owners Association
Listing and Financial Details
- Assessor Parcel Number 0704004639
Ownership History
Purchase Details
Home Financials for this Owner
Home Financials are based on the most recent Mortgage that was taken out on this home.Purchase Details
Purchase Details
Purchase Details
Purchase Details
Purchase Details
Purchase Details
Similar Homes in Finksburg, MD
Home Values in the Area
Average Home Value in this Area
Purchase History
| Date | Buyer | Sale Price | Title Company |
|---|---|---|---|
| Gibson David Jameson | $263,875 | None Available | |
| Dunn Eric J | -- | Associates Title Services In | |
| Dunn Eric | $169,000 | Associates Title Services In | |
| Deutsche Bank National Trust Compa | $209,385 | -- | |
| Deutsche Bank National Trust Company | $209,385 | None Available | |
| Deutsche Bank National Trust Compa | $209,385 | -- | |
| Brooks Megan A | -- | -- | |
| Mitchell Lynda L | $159,900 | -- |
Mortgage History
| Date | Status | Borrower | Loan Amount |
|---|---|---|---|
| Open | Gibson David Jameson | $240,250 | |
| Closed | Gibson David Jameson | $250,681 | |
| Previous Owner | Dunn Eric J | $25,000 | |
| Previous Owner | Dunn Eric | $135,200 |
Property History
| Date | Event | Price | Change | Sq Ft Price |
|---|---|---|---|---|
| 10/31/2017 10/31/17 | Sold | $263,875 | -2.3% | $155 / Sq Ft |
| 09/19/2017 09/19/17 | Pending | -- | -- | -- |
| 09/14/2017 09/14/17 | Price Changed | $270,000 | -1.8% | $159 / Sq Ft |
| 08/26/2017 08/26/17 | Price Changed | $275,000 | -1.8% | $162 / Sq Ft |
| 06/06/2017 06/06/17 | Price Changed | $280,000 | -3.4% | $165 / Sq Ft |
| 05/22/2017 05/22/17 | For Sale | $290,000 | -- | $171 / Sq Ft |
Tax History Compared to Growth
Tax History
| Year | Tax Paid | Tax Assessment Tax Assessment Total Assessment is a certain percentage of the fair market value that is determined by local assessors to be the total taxable value of land and additions on the property. | Land | Improvement |
|---|---|---|---|---|
| 2024 | $3,561 | $312,633 | $0 | $0 |
| 2023 | $3,148 | $275,767 | $0 | $0 |
| 2022 | $2,735 | $238,900 | $129,900 | $109,000 |
| 2021 | $5,512 | $233,267 | $0 | $0 |
| 2020 | $2,632 | $227,633 | $0 | $0 |
| 2019 | $2,569 | $222,000 | $129,900 | $92,100 |
| 2018 | $2,546 | $222,000 | $129,900 | $92,100 |
| 2017 | $2,546 | $222,000 | $0 | $0 |
| 2016 | -- | $224,300 | $0 | $0 |
| 2015 | -- | $220,233 | $0 | $0 |
| 2014 | -- | $216,167 | $0 | $0 |
Agents Affiliated with this Home
-
Donna Moffett

Seller's Agent in 2017
Donna Moffett
EXP Realty, LLC
(410) 274-1617
9 in this area
21 Total Sales
-
J
Buyer's Agent in 2017
Joseph Fazio
Redfin Corp
(301) 526-2288
Map
Source: Bright MLS
MLS Number: 1000080733
APN: 04-004639
- 2502 Triumph Rd
- 3364 Old Gamber Rd
- 2508 Flagg Meadow Ct
- 2772 Kays Mill Rd
- 2738 Cedarhurst Rd
- 2729 Hollow View Dr
- 102 Lassiter Cir
- 35 W Mayer Dr
- 2551 Baltimore Blvd Unit 74
- 2355 Deer Park Rd
- 2552 Deer Park Rd
- 1973 Deer Park Rd Unit 3
- 2430 Old Westminster Pike
- 1989 Turnberry Ct
- 1964 Polaris Rd
- 2117 Misty Meadow Rd
- 2419 Cedarhurst Dr
- 2203 Ridgemont Dr
- 3243 Niner Rd
- 1722 Antler Ln
