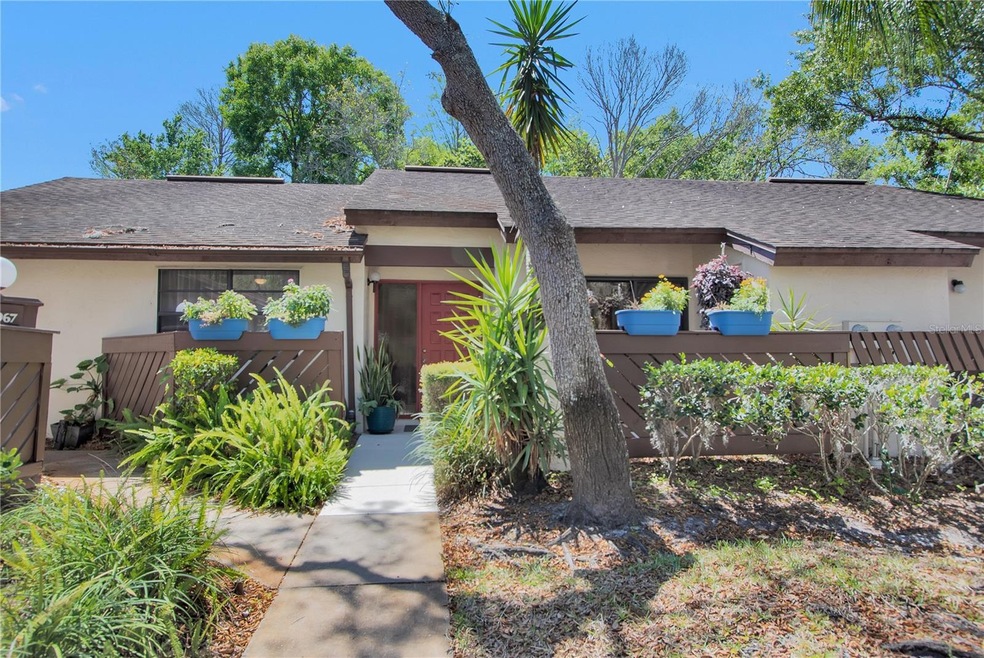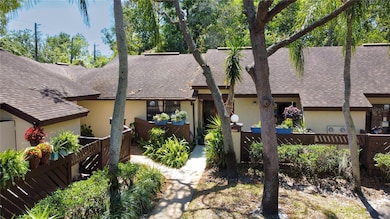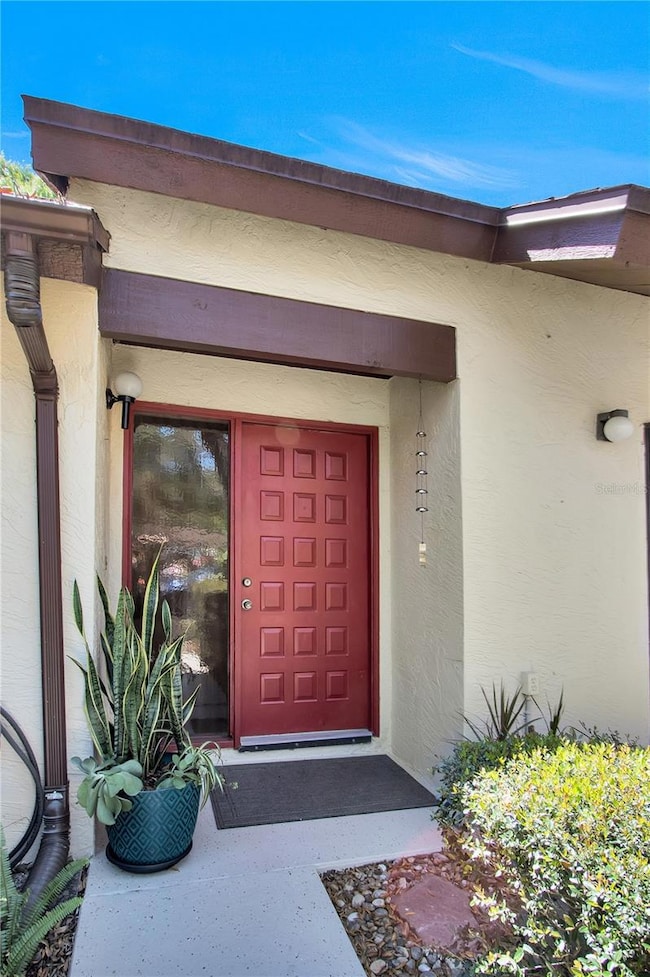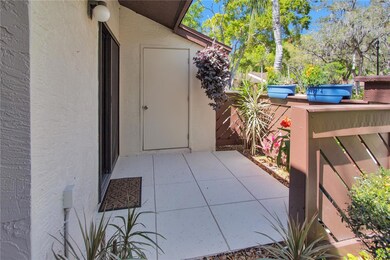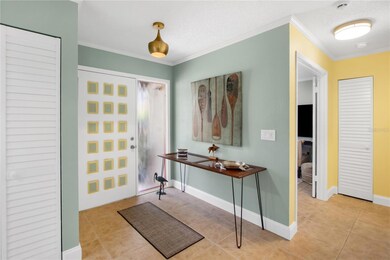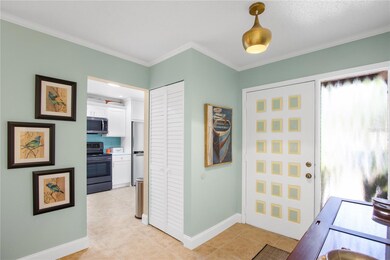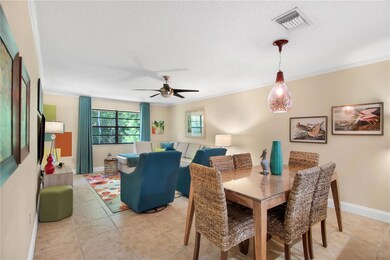
2969 Buttonbush Ct Palm Harbor, FL 34684
Strathmore Gate East NeighborhoodHighlights
- Community Pool
- Tennis Courts
- Crown Molding
- East Lake High School Rated A
- Walk-In Pantry
- Tile Flooring
About This Home
As of April 2023Rare opportunity to own one the FEW 3 bedroom villas in the charming subdivision of Strathmore Gate East! Located on a private Nature Preserve tucked away in beautiful Palm Harbor. The gorgeous renovations and impeccable design make this villa unique. Once you park in your personal spot, you'll you'll immediately see the entrance to your villa surrounded with thoughtfully landscaped grounds and your private front patio. Upon entrance, you are warmly greeted by Porcelain Tile floors, fresh paint, and a bright and open floor plan seamlessly connecting the kitchen to the dining & living room. Meticulous attention to detail is presented in the kitchen with new quartz countertops, customized backsplash, freshly finished cabinets, and new brand-name appliances. As you continue down the hallway you'll come across the tastefully decorated bedrooms & the guest bathroom. Focusing on the oversized Master Bedroom that will not disappoint...with TWO Closets, separate vanity with extra drawer and cabinet space, Updated ensuite with a shower/bathtub combo, Glass Sliders that lead out to the enclosed lanai with a tranquil view of the nature preserve are the perfect setting to enjoy a cup of coffee or glass of wine. Centrally located and just minutes away from Shopping, Theaters, Restaurants, Parks, Beaches, Hospitals and Tampa International Airport. Don't Wait! Schedule a private showing to see YOUR NEW VILLA today!
This property is available fully furnished, furnishings to be purchased separately from property purchase and are not included in the listing price. *See attachments for a list of items that don't convey.*
Last Agent to Sell the Property
MIHARA & ASSOCIATES INC. License #3274680 Listed on: 03/23/2023

Home Details
Home Type
- Single Family
Est. Annual Taxes
- $3,643
Year Built
- Built in 1981
Lot Details
- 2,579 Sq Ft Lot
- Southwest Facing Home
- Property is zoned RPD-5
HOA Fees
- $420 Monthly HOA Fees
Home Design
- Villa
- Slab Foundation
- Shingle Roof
- Block Exterior
Interior Spaces
- 1,298 Sq Ft Home
- Crown Molding
- Ceiling Fan
- Drapes & Rods
- Sliding Doors
- Combination Dining and Living Room
- Tile Flooring
Kitchen
- Walk-In Pantry
- Range
- Microwave
- Dishwasher
- Disposal
Bedrooms and Bathrooms
- 3 Bedrooms
- En-Suite Bathroom
- 2 Full Bathrooms
Laundry
- Laundry in Kitchen
- Dryer
- Washer
Outdoor Features
- Outdoor Storage
Schools
- Highland Lakes Elementary School
- Osceola Middle School
- East Lake High School
Utilities
- Central Heating and Cooling System
- Cable TV Available
Listing and Financial Details
- Visit Down Payment Resource Website
- Tax Lot 125
- Assessor Parcel Number 08-28-16-85562-000-1250
Community Details
Overview
- Association fees include common area taxes, pool, escrow reserves fund, insurance, ground maintenance, pest control, sewer, trash, water
- Ameritech Property Management/Keith Phillips Association, Phone Number (727) 726-8000
- Visit Association Website
- Strathmore Gate East Subdivision
- On-Site Maintenance
- The community has rules related to deed restrictions
Recreation
- Tennis Courts
- Community Basketball Court
- Community Pool
Ownership History
Purchase Details
Home Financials for this Owner
Home Financials are based on the most recent Mortgage that was taken out on this home.Purchase Details
Home Financials for this Owner
Home Financials are based on the most recent Mortgage that was taken out on this home.Purchase Details
Home Financials for this Owner
Home Financials are based on the most recent Mortgage that was taken out on this home.Purchase Details
Purchase Details
Purchase Details
Home Financials for this Owner
Home Financials are based on the most recent Mortgage that was taken out on this home.Similar Homes in Palm Harbor, FL
Home Values in the Area
Average Home Value in this Area
Purchase History
| Date | Type | Sale Price | Title Company |
|---|---|---|---|
| Warranty Deed | $100 | -- | |
| Warranty Deed | $170,000 | Attorney | |
| Quit Claim Deed | -- | None Available | |
| Trustee Deed | -- | None Available | |
| Warranty Deed | $165,000 | Surety Title Svcs Of Fl Inc |
Mortgage History
| Date | Status | Loan Amount | Loan Type |
|---|---|---|---|
| Previous Owner | $100,000 | Purchase Money Mortgage |
Property History
| Date | Event | Price | Change | Sq Ft Price |
|---|---|---|---|---|
| 12/16/2024 12/16/24 | Rented | $2,200 | 0.0% | -- |
| 12/11/2024 12/11/24 | For Rent | $2,200 | 0.0% | -- |
| 04/26/2023 04/26/23 | Sold | $325,000 | +1.6% | $250 / Sq Ft |
| 03/27/2023 03/27/23 | Pending | -- | -- | -- |
| 03/23/2023 03/23/23 | For Sale | $320,000 | +88.2% | $247 / Sq Ft |
| 03/29/2019 03/29/19 | Sold | $170,000 | -4.5% | $131 / Sq Ft |
| 03/14/2019 03/14/19 | Pending | -- | -- | -- |
| 02/21/2019 02/21/19 | Price Changed | $178,000 | -3.2% | $137 / Sq Ft |
| 02/06/2019 02/06/19 | Price Changed | $183,900 | -2.1% | $142 / Sq Ft |
| 01/11/2019 01/11/19 | For Sale | $187,900 | 0.0% | $145 / Sq Ft |
| 12/31/2018 12/31/18 | Pending | -- | -- | -- |
| 12/19/2018 12/19/18 | For Sale | $187,900 | -- | $145 / Sq Ft |
Tax History Compared to Growth
Tax History
| Year | Tax Paid | Tax Assessment Tax Assessment Total Assessment is a certain percentage of the fair market value that is determined by local assessors to be the total taxable value of land and additions on the property. | Land | Improvement |
|---|---|---|---|---|
| 2024 | $4,085 | $275,920 | -- | $275,920 |
| 2023 | $4,085 | $258,153 | $0 | $258,153 |
| 2022 | $3,643 | $217,948 | $0 | $217,948 |
| 2021 | $3,307 | $171,115 | $0 | $0 |
| 2020 | $3,032 | $151,670 | $0 | $0 |
| 2019 | $2,608 | $128,966 | $0 | $128,966 |
| 2018 | $2,454 | $125,247 | $0 | $0 |
| 2017 | $2,254 | $110,805 | $0 | $0 |
| 2016 | $2,145 | $108,121 | $0 | $0 |
| 2015 | $1,896 | $90,275 | $0 | $0 |
| 2014 | $1,717 | $79,600 | $0 | $0 |
Agents Affiliated with this Home
-
Jason Arvin
J
Seller's Agent in 2024
Jason Arvin
COLDWELL BANKER REALTY
(317) 727-5349
1 in this area
16 Total Sales
-
Christina Nostro

Seller's Agent in 2023
Christina Nostro
MIHARA & ASSOCIATES INC.
(727) 698-0660
5 in this area
122 Total Sales
-
Dawn Koutroumanis

Seller's Agent in 2019
Dawn Koutroumanis
RE/MAX
(727) 430-1029
23 Total Sales
-
John Koutroumanis

Seller Co-Listing Agent in 2019
John Koutroumanis
RE/MAX
35 Total Sales
-
deborah manz

Buyer's Agent in 2019
deborah manz
CHARLES RUTENBERG REALTY INC
(727) 215-0063
4 Total Sales
Map
Source: Stellar MLS
MLS Number: T3435270
APN: 08-28-16-85562-000-1250
- 2919 Fig Ct
- 2913 Fig Ct
- 2910 Star Apple Ct
- 2920 Star Apple Ct
- 2912 Star Apple Ct
- 2953 Yucca Ct
- 2939 Yucca Ct
- 4031 Bluff Oak Ct
- 3554 Deer Run S
- 579 Deer Run N
- 592 Deer Run W
- 678 Greenglen Ln
- 3527 Greenglen Cir
- 3466 Maclaren Dr
- 1768 Lago Vista Blvd
- 3479 Maclaren Dr
- 1806 Lago Vista Blvd
- 3497 Birchwood Ct
- 776 Lakewood Dr
- 1750 Arabian Ln
