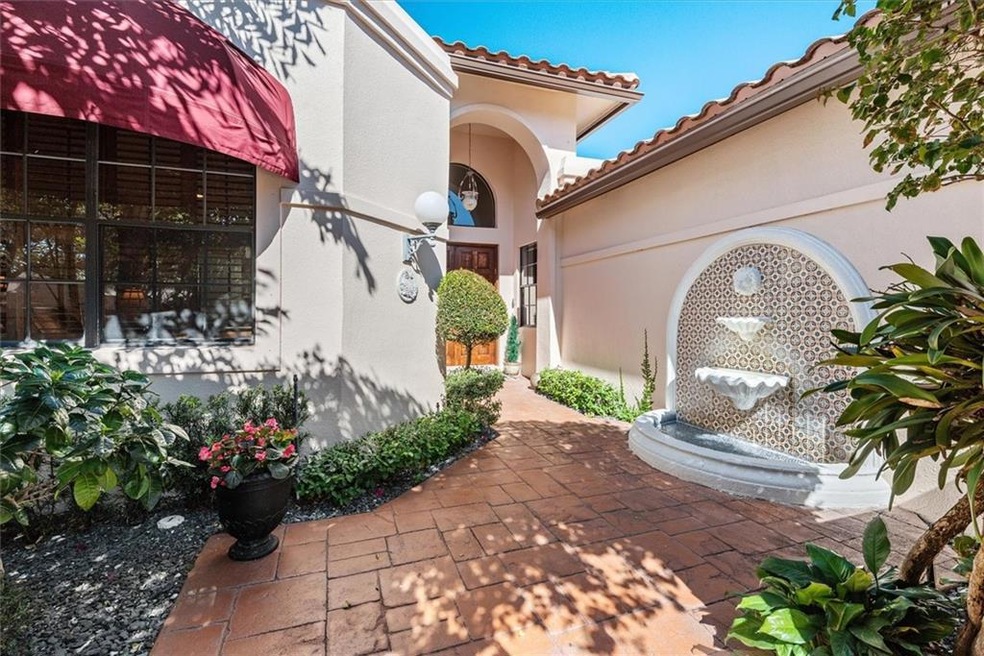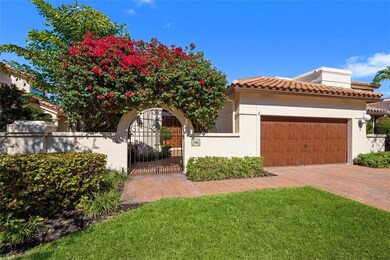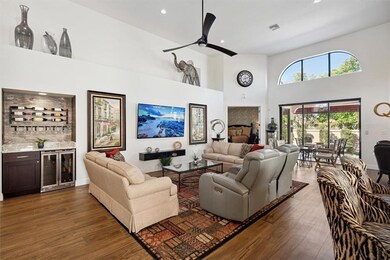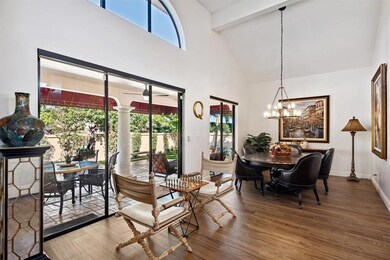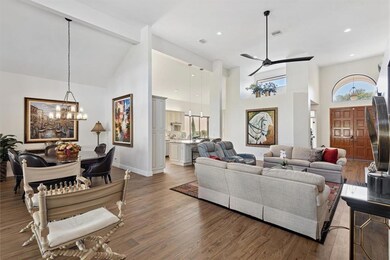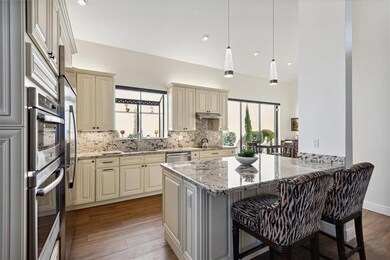
2969 Deer Creek Via Napoli Deerfield Beach, FL 33442
Deer Creek NeighborhoodEstimated Value: $723,000 - $850,000
Highlights
- Sauna
- Canal View
- High Ceiling
- Gated Community
- Fruit Trees
- Community Pool
About This Home
As of March 2023You have found your new home in the cozy, guard-gated, Villa D'Este in Deer Creek. Only 106 homes with community pool and the feel of a private enclave. This gorgeous 3 bedroom home with 3 full baths and 2019 ROOF has been completely updated with walnut wood-look porcelain tile, smoothcoat ceilings, recessed lighting, built-in closets, kitchen cabinets with soft-close drawers, pull-outs, granite counters, chandelier, pendant lights, GE profile appliances, washer/dryer. Drybar has dual wine cooler. Master Bath has near-infrared Jacuzzi sauna. Seller has paid attention to details; remote control shades, plantation shutters, ceiling fans, security cameras and sprinkler system on blue-tooth. Move-in ready and can close quickly. Near beaches/shops/dining/highways. Assoc allows 1 rental p/yr
Last Agent to Sell the Property
Coldwell Banker Realty License #3233992 Listed on: 01/20/2023

Home Details
Home Type
- Single Family
Est. Annual Taxes
- $8,241
Year Built
- Built in 1988
Lot Details
- 5,300 Sq Ft Lot
- South Facing Home
- Privacy Fence
- Fenced
- Sprinkler System
- Fruit Trees
- Property is zoned RM-15
HOA Fees
- $565 Monthly HOA Fees
Parking
- 2 Car Attached Garage
- Garage Door Opener
- Driveway
Property Views
- Canal
- Garden
Home Design
- Spanish Tile Roof
Interior Spaces
- 2,220 Sq Ft Home
- 1-Story Property
- Built-In Features
- Bar
- High Ceiling
- Ceiling Fan
- Plantation Shutters
- Blinds
- Formal Dining Room
- Utility Room
- Sauna
- Ceramic Tile Flooring
- Fire and Smoke Detector
Kitchen
- Eat-In Kitchen
- Breakfast Bar
- Built-In Oven
- Electric Range
- Microwave
- Ice Maker
- Dishwasher
- Kitchen Island
- Disposal
Bedrooms and Bathrooms
- 3 Main Level Bedrooms
- Split Bedroom Floorplan
- Walk-In Closet
- 3 Full Bathrooms
- Dual Sinks
Laundry
- Laundry Room
- Dryer
- Washer
Outdoor Features
- Courtyard
- Open Patio
- Porch
Schools
- Quiet Waters Elementary School
- Lyons Creek Middle School
- Deerfield Beach High School
Utilities
- Central Heating and Cooling System
- Electric Water Heater
- Cable TV Available
Listing and Financial Details
- Assessor Parcel Number 474234AD0250
Community Details
Overview
- Association fees include common areas, ground maintenance, maintenance structure
- Villa D'este Deer Creek Subdivision, New Christina Floorplan
Recreation
- Community Pool
Security
- Gated Community
Ownership History
Purchase Details
Home Financials for this Owner
Home Financials are based on the most recent Mortgage that was taken out on this home.Purchase Details
Purchase Details
Purchase Details
Home Financials for this Owner
Home Financials are based on the most recent Mortgage that was taken out on this home.Similar Homes in the area
Home Values in the Area
Average Home Value in this Area
Purchase History
| Date | Buyer | Sale Price | Title Company |
|---|---|---|---|
| Simione William J | $755,000 | Capital Abstract & Title | |
| Siegel Barry M | $471,000 | Capital Abstract & Title | |
| Zachariades George M | $330,000 | Tri County Title Inc | |
| Farber Jeffrey | $249,000 | -- |
Mortgage History
| Date | Status | Borrower | Loan Amount |
|---|---|---|---|
| Previous Owner | Zachariades George | $155,000 | |
| Previous Owner | Farber Jeffrey A | $232,000 | |
| Previous Owner | Farber Jeffrey | $236,500 |
Property History
| Date | Event | Price | Change | Sq Ft Price |
|---|---|---|---|---|
| 03/29/2023 03/29/23 | Sold | $755,000 | +0.7% | $340 / Sq Ft |
| 01/28/2023 01/28/23 | Price Changed | $750,000 | -6.2% | $338 / Sq Ft |
| 01/20/2023 01/20/23 | For Sale | $799,999 | -- | $360 / Sq Ft |
Tax History Compared to Growth
Tax History
| Year | Tax Paid | Tax Assessment Tax Assessment Total Assessment is a certain percentage of the fair market value that is determined by local assessors to be the total taxable value of land and additions on the property. | Land | Improvement |
|---|---|---|---|---|
| 2025 | $13,194 | $679,620 | $67,960 | $611,660 |
| 2024 | $8,645 | $627,720 | $62,770 | $564,950 |
| 2023 | $8,645 | $442,500 | $0 | $0 |
| 2022 | $8,241 | $429,620 | $0 | $0 |
| 2021 | $7,960 | $417,110 | $41,710 | $375,400 |
| 2020 | $5,697 | $307,410 | $0 | $0 |
| 2019 | $5,594 | $300,500 | $0 | $0 |
| 2018 | $5,379 | $294,900 | $0 | $0 |
| 2017 | $5,333 | $288,840 | $0 | $0 |
| 2016 | $5,331 | $282,900 | $0 | $0 |
| 2015 | $5,462 | $280,940 | $0 | $0 |
| 2014 | $5,519 | $278,720 | $0 | $0 |
| 2013 | -- | $322,070 | $32,210 | $289,860 |
Agents Affiliated with this Home
-
Michelle Marotta

Seller's Agent in 2023
Michelle Marotta
Coldwell Banker Realty
1 in this area
30 Total Sales
-
Gabriela Elkis
G
Buyer's Agent in 2023
Gabriela Elkis
Real Estate 4 All LLC
(561) 676-0462
1 in this area
41 Total Sales
Map
Source: BeachesMLS (Greater Fort Lauderdale)
MLS Number: F10364268
APN: 47-42-34-AD-0250
- 2851 Deer Creek Via Venezia
- 624 N Deer Creek Shore Dr N
- 6393 Brava Way
- 3126 Lakeshore Dr
- 23330 Torre Cir
- 648 Edgewater Dr
- 6450 Brava Way
- 651 Deer Creek Lake Point Ln S Unit 651
- 6015 Buena Vista Ct
- 3326 Lakeshore Dr
- 5986 Vista Linda Ln
- 3342 Deer Creek Alba Way
- 6106 Vista Linda Ln
- 23425 Torre Cir
- 23437 Torre Cir
- 3583 Deer Creek Palladian Cir Unit 3583
- 2988 Deer Creek Country Club Blvd Unit 103
- 2990 Deer Creek Country Club Blvd Unit 2990
- 23274 Alora Dr
- 23192 Via Stel
- 2969 Deer Creek Via Napoli
- 2944 Via Napoli
- 2929 Via Napoli
- 2920 Via Napoli
- 2960 Via Napoli
- 2920 Deer Creek Via Napoli
- 2937 Via Napoli
- 2944 Via Napoli
- 2960 Via Napoli
- 2969 Via Napoli
- 2887 Via Venezia
- 2887 Via Venezia Unit 84
- 3025 Via Napoli
- 3041 Via Napoli Unit 19
- 3009 Via Napoli
- 3099 Via Napoli Unit 16
- 2857 Via Napoli
- 3008 Via Napoli
- 3040 Via Napoli
- 3131 Via Napoli Unit 15
