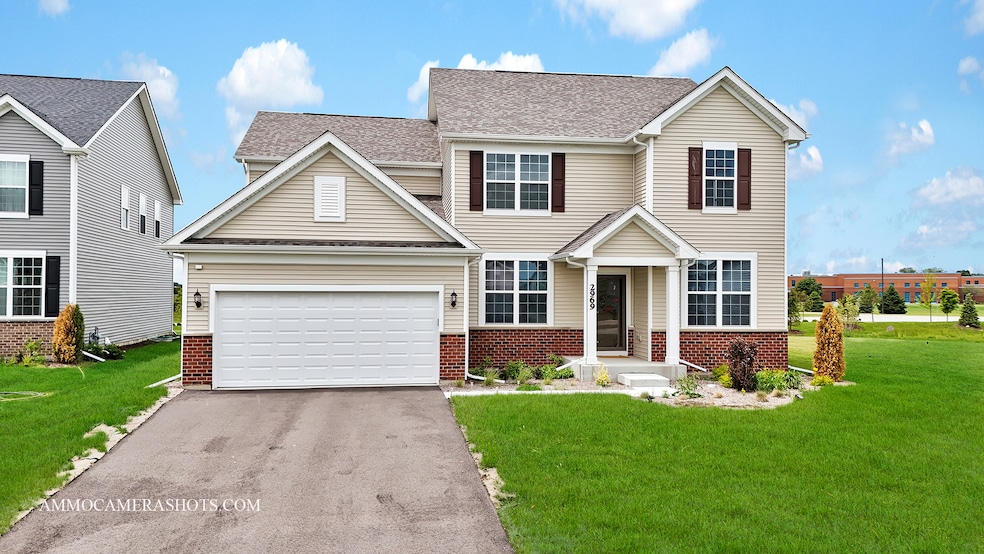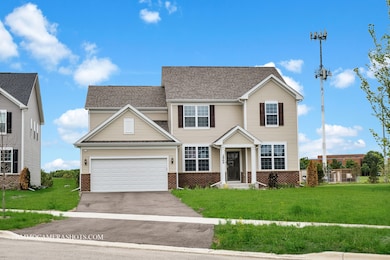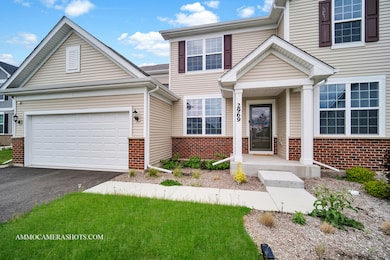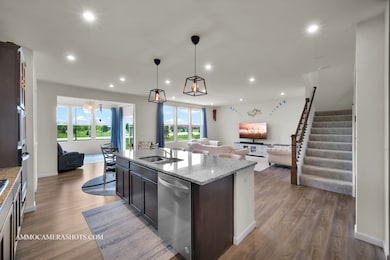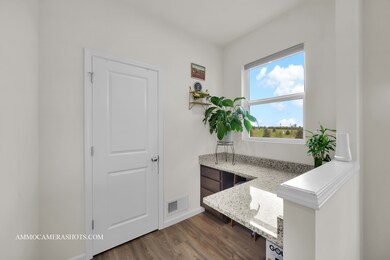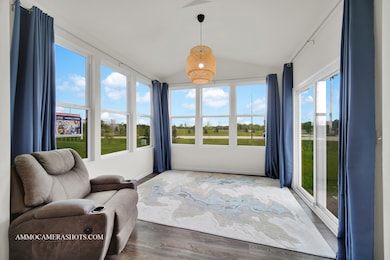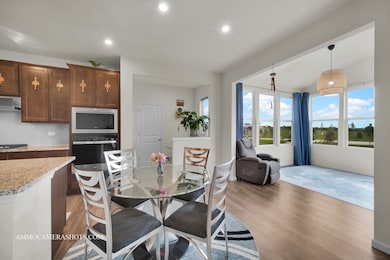2969 Francis Ct Aurora, IL 60503
Far Southeast NeighborhoodEstimated payment $3,843/month
Highlights
- Heated Sun or Florida Room
- Great Room
- Formal Dining Room
- Wolfs Crossing Elementary School Rated A-
- Home Office
- Stainless Steel Appliances
About This Home
Located in the highly sought-after Oswego 308 School District, this stunning 4 bed, 2.5 bath Hilltop Estate Series model in the vibrant Lincoln Crossing community offers the perfect balance of luxury, functionality, and comfort. Designed for both everyday living and grand entertaining, this home features a bright, open-concept layout with a formal dining room ideal for family gatherings and a versatile flex room perfect as a home office, study, or guest bedroom. The gourmet built-in kitchen boasts gleaming granite countertops, a large island with seating, stainless steel appliances, a walk-in pantry, and an adjacent sunroom that floods the space with natural light. The expansive Great Room, flows seamlessly from the kitchen, creating a warm and inviting space. Upstairs, a spacious loft offers flexible use as a media room or play area, while all four bedrooms, including the luxurious owner's suite with walk-in closet, and spa-like bath with dual vanities, soaking tub, and separate shower, are conveniently located on the upper level. Premium finishes include wrought iron staircase spindles, engineered vinyl plank flooring throughout the main level, and a full 9-foot deep-pour basement with rough-in plumbing ready for your personal touch. A 3-car tandem garage provides ample storage or hobby space. With access to parks, walking trails, shopping, dining, and major commuter routes, this home is a rare gem now available for sale-offering unmatched space, style, and sophistication. Don't miss the chance to make this dream home your reality-schedule your private tour today!
Listing Agent
Keller Williams Infinity Brokerage Phone: (513) 349-7284 License #475172825 Listed on: 12/06/2025

Co-Listing Agent
Keller Williams Infinity Brokerage Phone: (513) 349-7284 License #475193613
Home Details
Home Type
- Single Family
Year Built
- Built in 2024
Lot Details
- 0.26 Acre Lot
- Lot Dimensions are 65x120
HOA Fees
- $62 Monthly HOA Fees
Parking
- 3 Car Garage
- Driveway
- Parking Included in Price
Interior Spaces
- 3,128 Sq Ft Home
- 2-Story Property
- Great Room
- Family Room
- Living Room
- Formal Dining Room
- Home Office
- Heated Sun or Florida Room
- Basement Fills Entire Space Under The House
- Laundry Room
Kitchen
- Breakfast Bar
- Cooktop with Range Hood
- Microwave
- Dishwasher
- Stainless Steel Appliances
- Disposal
Bedrooms and Bathrooms
- 4 Bedrooms
- 4 Potential Bedrooms
- Walk-In Closet
- Soaking Tub
Schools
- Wolfs Crossing Elementary School
- Bednarcik Junior High School
- Oswego East High School
Utilities
- Central Air
- Heating System Uses Natural Gas
Community Details
- Jennifer Morgan Association, Phone Number (847) 806-6121
- Lincoln Crossing Subdivision, Hilltop Floorplan
- Property managed by Property Specialists Inc
Map
Home Values in the Area
Average Home Value in this Area
Tax History
| Year | Tax Paid | Tax Assessment Tax Assessment Total Assessment is a certain percentage of the fair market value that is determined by local assessors to be the total taxable value of land and additions on the property. | Land | Improvement |
|---|---|---|---|---|
| 2024 | $37 | $421 | $421 | $0 |
| 2023 | $37 | $421 | $421 | $0 |
| 2022 | $42 | $421 | $421 | $0 |
Property History
| Date | Event | Price | List to Sale | Price per Sq Ft | Prior Sale |
|---|---|---|---|---|---|
| 12/06/2025 12/06/25 | For Sale | $729,900 | +14.5% | $233 / Sq Ft | |
| 03/21/2024 03/21/24 | Sold | $637,337 | +0.3% | $210 / Sq Ft | View Prior Sale |
| 11/01/2023 11/01/23 | Pending | -- | -- | -- | |
| 11/01/2023 11/01/23 | For Sale | $635,574 | -- | $210 / Sq Ft |
Purchase History
| Date | Type | Sale Price | Title Company |
|---|---|---|---|
| Special Warranty Deed | $637,337 | Pgp Title |
Mortgage History
| Date | Status | Loan Amount | Loan Type |
|---|---|---|---|
| Open | $509,869 | New Conventional |
Source: Midwest Real Estate Data (MRED)
MLS Number: 12526236
APN: 07-01-18-201-007
- 2662 Lahinch Dr
- 9836 S Carls Dr
- 2812 Stuart Kaplan Ct
- 2746 Hillsboro Blvd
- 2735 Hillsboro Blvd Unit 3
- 2723 Hillsboro Blvd
- 4308 Fraser Cir
- 2255 Georgetown Cir
- 2413 Dickens Dr
- 3383 Fulshear Cir
- 2836 Hillcrest Cir
- 2495 Hafenrichter Rd
- 3288 Wildlight Rd
- 3218 Lincoln Prairie Blvd
- 3258 Mirehaven Ct
- 2077 Union Mill Dr
- 2326 Sunshine Ln Unit 1969
- 3274 Mirehaven Ct
- 2357 Twilight Dr
- 3273 Mirehaven Dr
- 2786 Yosemite Dr
- 2366 Georgetown Cir Unit 3
- 2477 Smithfield Ct
- 2600 Providence Ave
- 2766 Middleton Ct
- 4446 Monroe Ct
- 4449 Monroe Ct
- 2435 Georgetown Cir
- 4319 Silver Bell Ct
- 2529 Capitol Ave
- 2942 Madison Dr
- 2485 Red Hawk Ridge Ct Unit ID1323714P
- 2364 Shiloh Dr Unit ID1323713P
- 2310 Shiloh Dr
- 2221 Sunrise Cir Unit 2
- 2330 Twilight Dr
- 2295 Twilight Dr Unit 2295
- 2382 Castle Pines Ln
- 3423 Goldfinch Dr Unit ID1306800P
- 651 Hawley Dr Unit 4401
