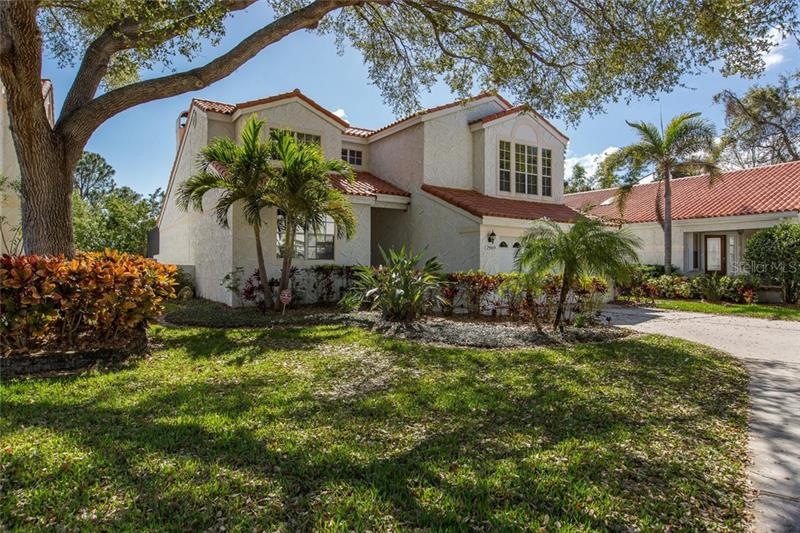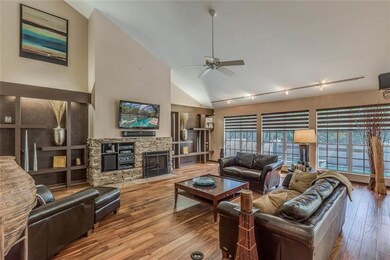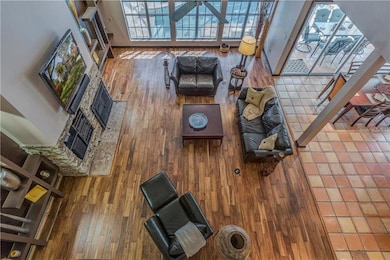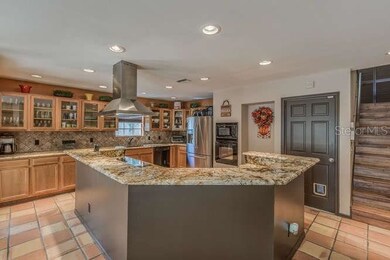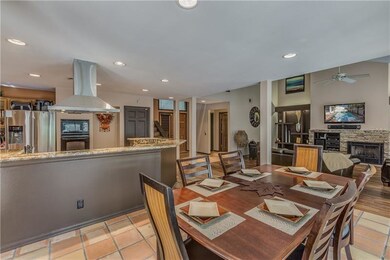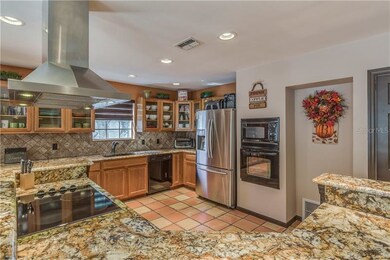
2969 La Concha Dr Clearwater, FL 33762
Highlights
- Golf Course Community
- Deck
- Wood Flooring
- Heated In Ground Pool
- Cathedral Ceiling
- Attic
About This Home
As of March 2018Magnificent, Mediterranean style home located in Vizcaya, the desirable community of Feather Sound. This 2,383 SF, 3/2/2 plus bonus room/office boasts a beautiful open floor plan. The recently updated, two story high great/family room opens up into a large kitchen with wood cabinets and granite counter tops. Updated pocket sliders open up to an outdoor patio and your own private paradise including a new private pool and Jacuzzi, with Easy Touch control, perfect for entertaining. Upstairs find the spacious master including, wood floors, double sink vanity, updated shower, walk in closets and a hot tub. Additional features include over $60,000 in recent upgrades including: new roof, pool and Jacuzzi tub, updated wood floors throughout, and wood burning fireplace, Control 4 alarm system. This home is perfectly situated in Feather Sound community, located minutes from the Clearwater/St. Petersburg and Tampa Airports. Easy access to I-275 and easy commute to downtown St. Petersburg and Tampa. Quick drive to the Carillon Business Park and Baycare Outpatient and Wellness center. Short walk to the Feather Sound Country Club where you can golf, play tennis, swim and enjoy this amazing community. This is a must see home!!
Last Agent to Sell the Property
RE/MAX ELITE REALTY License #3333302 Listed on: 02/22/2018

Home Details
Home Type
- Single Family
Est. Annual Taxes
- $5,139
Year Built
- Built in 1992
Lot Details
- 7,018 Sq Ft Lot
- Mature Landscaping
- Zero Lot Line
- Property is zoned RPD-10
HOA Fees
- $170 Monthly HOA Fees
Parking
- 2 Car Attached Garage
Home Design
- Tri-Level Property
- Planned Development
- Slab Foundation
- Tile Roof
- Block Exterior
- Stucco
Interior Spaces
- 2,383 Sq Ft Home
- Cathedral Ceiling
- Blinds
- Attic
Kitchen
- Oven
- Microwave
- Dishwasher
Flooring
- Wood
- Ceramic Tile
Bedrooms and Bathrooms
- 3 Bedrooms
- Walk-In Closet
- 2 Full Bathrooms
Home Security
- Security System Owned
- Fire and Smoke Detector
Eco-Friendly Details
- Reclaimed Water Irrigation System
Pool
- Heated In Ground Pool
- Heated Spa
- Pool Tile
- Pool Lighting
Outdoor Features
- Deck
- Enclosed patio or porch
Utilities
- Central Heating and Cooling System
- Cable TV Available
Listing and Financial Details
- Down Payment Assistance Available
- Homestead Exemption
- Visit Down Payment Resource Website
- Legal Lot and Block 13 / 1
- Assessor Parcel Number 02-30-16-94472-001-0130
Community Details
Overview
- Association fees include ground maintenance, private road, trash
- Vizcaya Subdivision
- The community has rules related to deed restrictions, vehicle restrictions
- Rental Restrictions
- Planned Unit Development
Recreation
- Golf Course Community
- Community Playground
- Park
Ownership History
Purchase Details
Home Financials for this Owner
Home Financials are based on the most recent Mortgage that was taken out on this home.Purchase Details
Home Financials for this Owner
Home Financials are based on the most recent Mortgage that was taken out on this home.Purchase Details
Home Financials for this Owner
Home Financials are based on the most recent Mortgage that was taken out on this home.Purchase Details
Home Financials for this Owner
Home Financials are based on the most recent Mortgage that was taken out on this home.Similar Homes in Clearwater, FL
Home Values in the Area
Average Home Value in this Area
Purchase History
| Date | Type | Sale Price | Title Company |
|---|---|---|---|
| Warranty Deed | $490,000 | Pappas Law & Title | |
| Warranty Deed | $305,000 | Sunbelt Title Agency | |
| Warranty Deed | $447,000 | Sunbelt Title Agency | |
| Interfamily Deed Transfer | -- | Attorney | |
| Warranty Deed | $183,000 | -- |
Mortgage History
| Date | Status | Loan Amount | Loan Type |
|---|---|---|---|
| Previous Owner | $244,000 | Purchase Money Mortgage | |
| Previous Owner | $402,300 | Purchase Money Mortgage | |
| Previous Owner | $102,000 | Credit Line Revolving | |
| Previous Owner | $25,000 | Credit Line Revolving | |
| Previous Owner | $224,000 | New Conventional | |
| Previous Owner | $208,000 | New Conventional | |
| Previous Owner | $173,850 | New Conventional |
Property History
| Date | Event | Price | Change | Sq Ft Price |
|---|---|---|---|---|
| 05/31/2025 05/31/25 | For Sale | $780,000 | +59.2% | $327 / Sq Ft |
| 03/19/2018 03/19/18 | Sold | $490,000 | -2.0% | $206 / Sq Ft |
| 02/25/2018 02/25/18 | Pending | -- | -- | -- |
| 02/21/2018 02/21/18 | For Sale | $499,900 | -- | $210 / Sq Ft |
Tax History Compared to Growth
Tax History
| Year | Tax Paid | Tax Assessment Tax Assessment Total Assessment is a certain percentage of the fair market value that is determined by local assessors to be the total taxable value of land and additions on the property. | Land | Improvement |
|---|---|---|---|---|
| 2024 | $7,919 | $466,681 | -- | -- |
| 2023 | $7,919 | $453,088 | $0 | $0 |
| 2022 | $7,750 | $439,891 | $0 | $0 |
| 2021 | $7,939 | $427,079 | $0 | $0 |
| 2020 | $7,920 | $421,182 | $0 | $0 |
| 2019 | $7,791 | $411,713 | $92,823 | $318,890 |
| 2018 | $5,232 | $286,478 | $0 | $0 |
| 2017 | $5,139 | $280,586 | $0 | $0 |
| 2016 | $5,094 | $274,815 | $0 | $0 |
| 2015 | $4,935 | $262,318 | $0 | $0 |
| 2014 | $4,158 | $225,931 | $0 | $0 |
Agents Affiliated with this Home
-
INESSA KOSONEN

Seller's Agent in 2025
INESSA KOSONEN
BLAKE REAL ESTATE INC
(727) 631-4363
59 Total Sales
-
Dawn Koutroumanis

Seller's Agent in 2018
Dawn Koutroumanis
RE/MAX
(727) 430-1029
22 Total Sales
-
Doug Baril

Buyer's Agent in 2018
Doug Baril
RE/MAX
(352) 318-9889
33 Total Sales
Map
Source: Stellar MLS
MLS Number: U7848510
APN: 02-30-16-94472-001-0130
- 13891 Feather Sound Dr
- 13898 Egret Ln
- 3221 Roxborough Ave
- 13982 Whisperwood Dr
- 3256 Roxborough Ave
- 13969 Gull Way
- 14175 Feather Sound Dr
- 14128 Spoonbill Ln
- 3006 Mockingbird Ct
- 13794 Marseilles Ct
- 13602 Frigate Ct Unit N201
- 2450 Heron Terrace Unit D103
- 3092 Osprey Ln
- 2421 Lake Point Ln
- 3079 Osprey Ln
- 3034 Gull Place
- 13600 Egret Blvd Unit 204K
- 2462 Kingfisher Ln Unit J203
- 2335 Heron Cir
- 2900 Sandpiper Place
